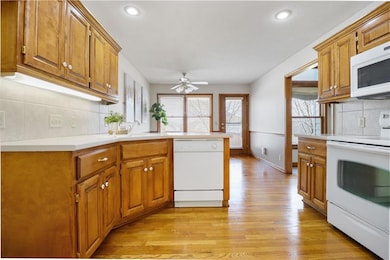
1919 S Remington Ct Independence, MO 64057
Bridger NeighborhoodEstimated payment $2,193/month
Highlights
- Deck
- Recreation Room
- Wood Flooring
- Living Room with Fireplace
- Ranch Style House
- Thermal Windows
About This Home
Meticulously Maintained Villa with Exceptional Features:This stunning villa offers a fabulous floor plan with QUALITY finishes throughout. The living room boasts 9' ceilings, vaulted accents, a cozy fireplace, and built-in bookshelves. Brand-new carpeting extends through the living room and the main-floor primary bedroom for added comfort.The spacious country kitchen is a chef’s dream, featuring solid surface countertops, elegant wood flooring, and gorgeous cabinets with under-cabinet lighting. The dining area opens to a large deck, perfect for outdoor entertaining. Adjacent to the kitchen, the conveniently located laundry room adds functionality to the layout.The finished lower level is nothing short of amazing, offering a large family room filled with natural light from a daylight window, a third bedroom, a full bath, and a generously sized storage room.Additional highlights include maintenance-provided services (lawn care, trash, and snow removal in-ground sprinker system), ensuring a hassle-free lifestyle.Located in a prime area near shopping, restaurants, Center Point Hospital, and major highways, this villa offers the perfect combination of comfort, style, and convenience.
Listing Agent
Weichert, Realtors Welch & Com Brokerage Phone: 913-645-3528 License #00244254

Home Details
Home Type
- Single Family
Est. Annual Taxes
- $3,252
Year Built
- Built in 2007
HOA Fees
- $120 Monthly HOA Fees
Parking
- 2 Car Attached Garage
- Front Facing Garage
- Garage Door Opener
Home Design
- Ranch Style House
- Traditional Architecture
- Frame Construction
- Composition Roof
Interior Spaces
- Ceiling Fan
- Fireplace With Gas Starter
- Thermal Windows
- Entryway
- Family Room
- Living Room with Fireplace
- 2 Fireplaces
- Dining Room
- Recreation Room
Kitchen
- Eat-In Kitchen
- Built-In Electric Oven
- Dishwasher
- Kitchen Island
- Disposal
Flooring
- Wood
- Carpet
- Vinyl
Bedrooms and Bathrooms
- 3 Bedrooms
- Walk-In Closet
- 3 Full Bathrooms
- Double Vanity
- Shower Only
Laundry
- Laundry Room
- Laundry on main level
Finished Basement
- Basement Fills Entire Space Under The House
- Sump Pump
- Fireplace in Basement
- Natural lighting in basement
Home Security
- Home Security System
- Fire and Smoke Detector
Utilities
- Central Air
- Heat Pump System
Additional Features
- Deck
- 6,042 Sq Ft Lot
- City Lot
Community Details
- Association fees include lawn service, snow removal, trash
- Remington Villas Subdivision
Listing and Financial Details
- Assessor Parcel Number 25-510-04-30-00-0-00-000
- $0 special tax assessment
Map
Home Values in the Area
Average Home Value in this Area
Tax History
| Year | Tax Paid | Tax Assessment Tax Assessment Total Assessment is a certain percentage of the fair market value that is determined by local assessors to be the total taxable value of land and additions on the property. | Land | Improvement |
|---|---|---|---|---|
| 2024 | $3,252 | $46,936 | $6,190 | $40,746 |
| 2023 | $3,178 | $46,936 | $5,185 | $41,751 |
| 2022 | $2,765 | $37,430 | $5,734 | $31,696 |
| 2021 | $2,764 | $37,430 | $5,734 | $31,696 |
| 2020 | $2,710 | $35,665 | $5,734 | $29,931 |
| 2019 | $2,667 | $35,665 | $5,734 | $29,931 |
| 2018 | $1,667,193 | $31,040 | $4,990 | $26,050 |
| 2017 | $2,431 | $31,040 | $4,990 | $26,050 |
| 2016 | $2,322 | $29,355 | $6,262 | $23,093 |
| 2014 | $2,205 | $28,500 | $6,080 | $22,420 |
Property History
| Date | Event | Price | Change | Sq Ft Price |
|---|---|---|---|---|
| 04/01/2025 04/01/25 | Price Changed | $325,000 | -4.4% | $167 / Sq Ft |
| 03/10/2025 03/10/25 | Price Changed | $339,900 | -2.9% | $175 / Sq Ft |
| 02/05/2025 02/05/25 | For Sale | $350,000 | +55.6% | $180 / Sq Ft |
| 05/02/2016 05/02/16 | Sold | -- | -- | -- |
| 03/20/2016 03/20/16 | Pending | -- | -- | -- |
| 12/01/2015 12/01/15 | For Sale | $224,900 | -- | -- |
Deed History
| Date | Type | Sale Price | Title Company |
|---|---|---|---|
| Quit Claim Deed | -- | None Listed On Document | |
| Warranty Deed | -- | Kansas City Title | |
| Interfamily Deed Transfer | -- | None Available | |
| Special Warranty Deed | -- | Chicago Title | |
| Trustee Deed | $133,400 | Assured Quality Title Co |
Mortgage History
| Date | Status | Loan Amount | Loan Type |
|---|---|---|---|
| Open | $10,000 | Credit Line Revolving | |
| Previous Owner | $75,000 | Unknown | |
| Previous Owner | $166,400 | Construction |
Similar Homes in Independence, MO
Source: Heartland MLS
MLS Number: 2526141
APN: 25-510-04-30-00-0-00-000
- 19016 E 19th Terrace Ct S
- 19300 E 18th Terrace S
- 20100 Missouri 78
- 0000 Holke Rd
- 18250 Holke Rd
- 20100 E 78 Hwy
- 19200 E 19th St S
- 18305 E State Route 78
- 913 S Main Rd
- 808 S Mohican Dr
- 2700 Mohican Ave
- 17909 E 18th Terrace Ct S N A
- 17904 E 18th Terrace Ct S
- 18008 E 24th St S
- 0 S Swope Dr
- 801 S Butler Ln
- 20602 E Truman Rd N
- 18500 E 27th St S
- 20910 E 13th Terrace S
- 17608 E 19th Terrace Ct S






