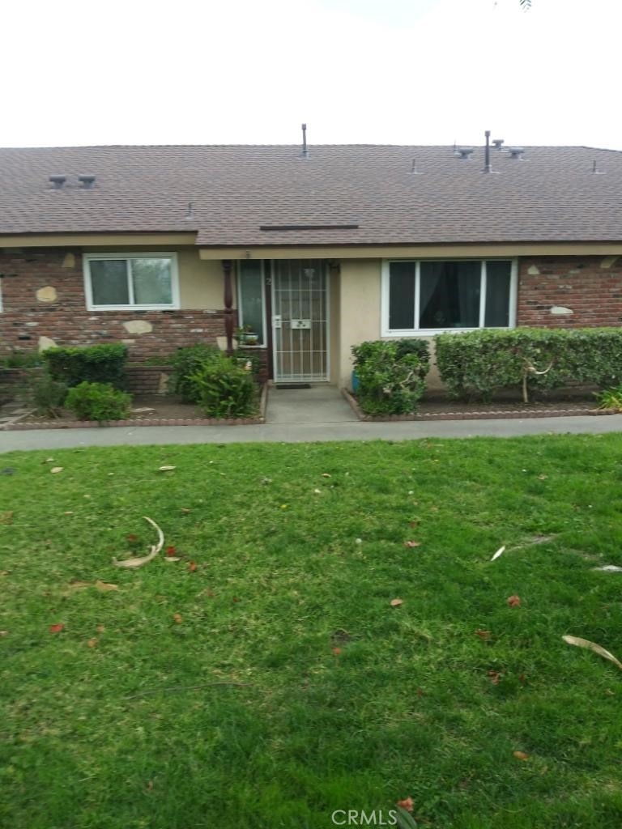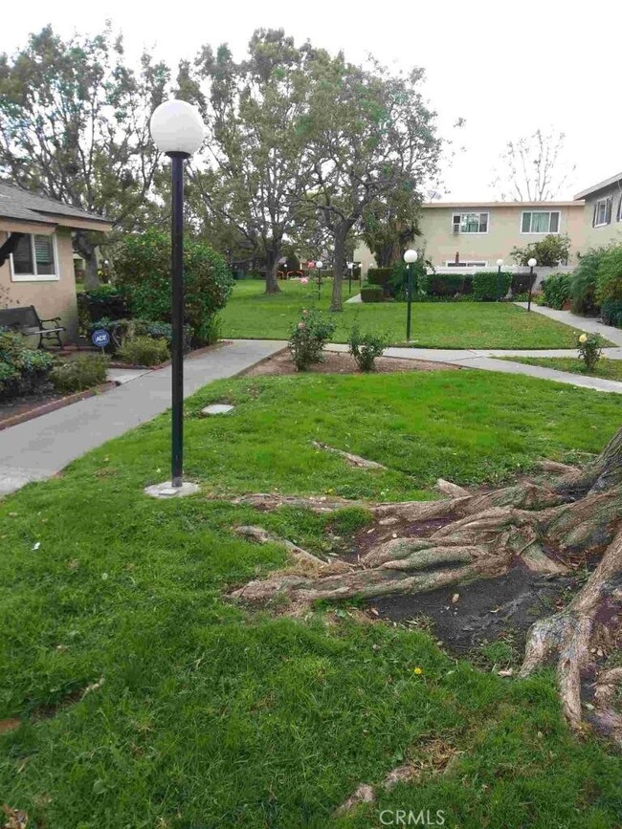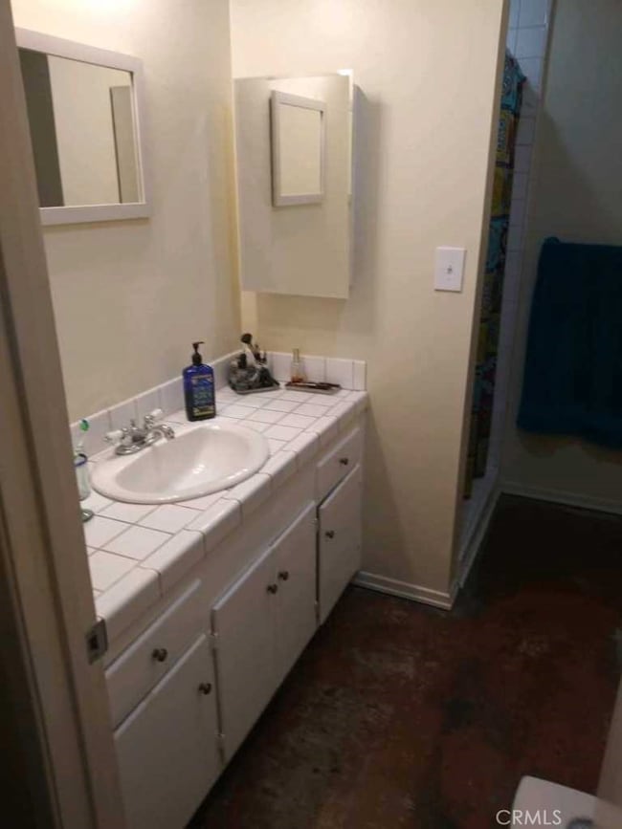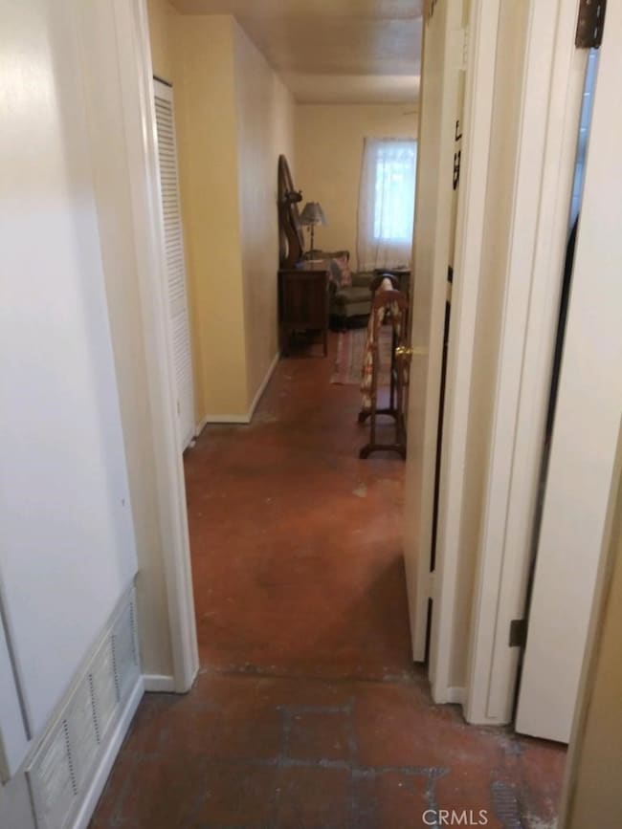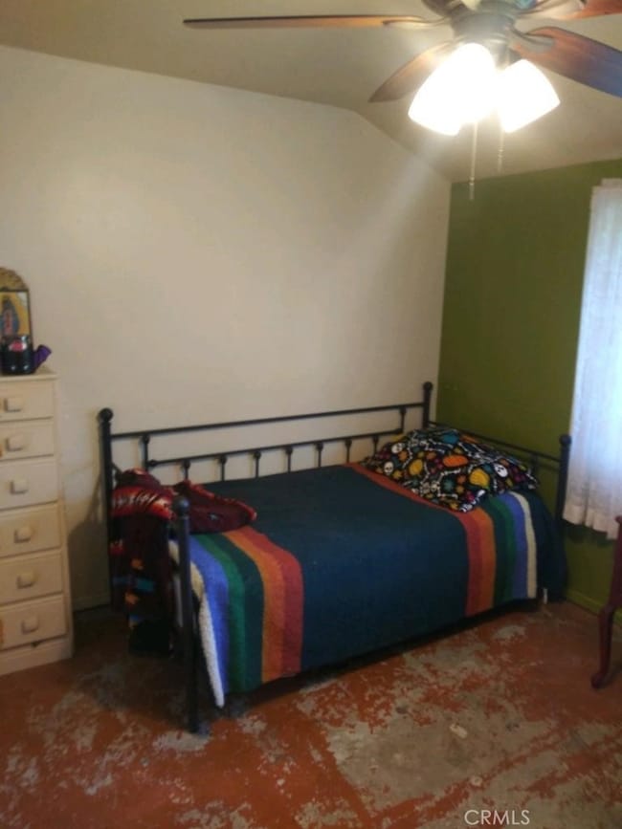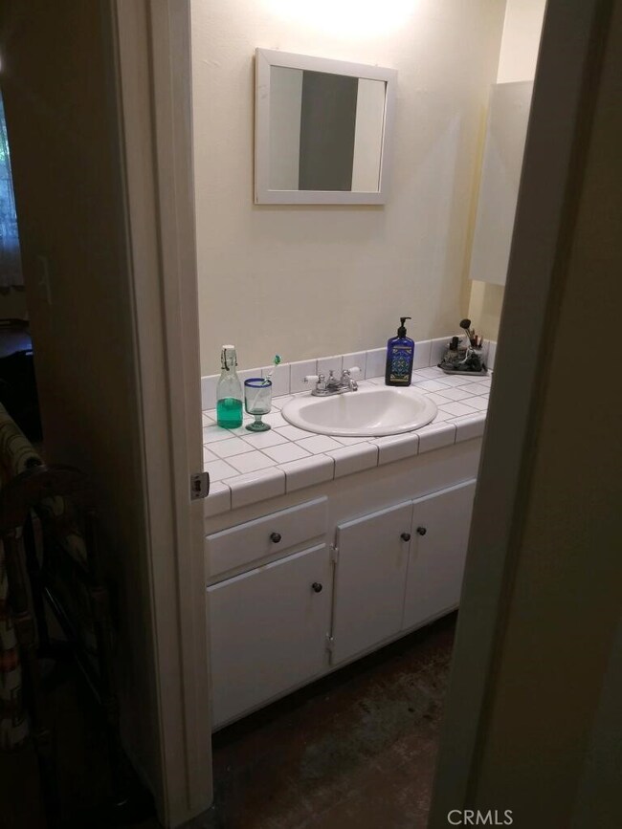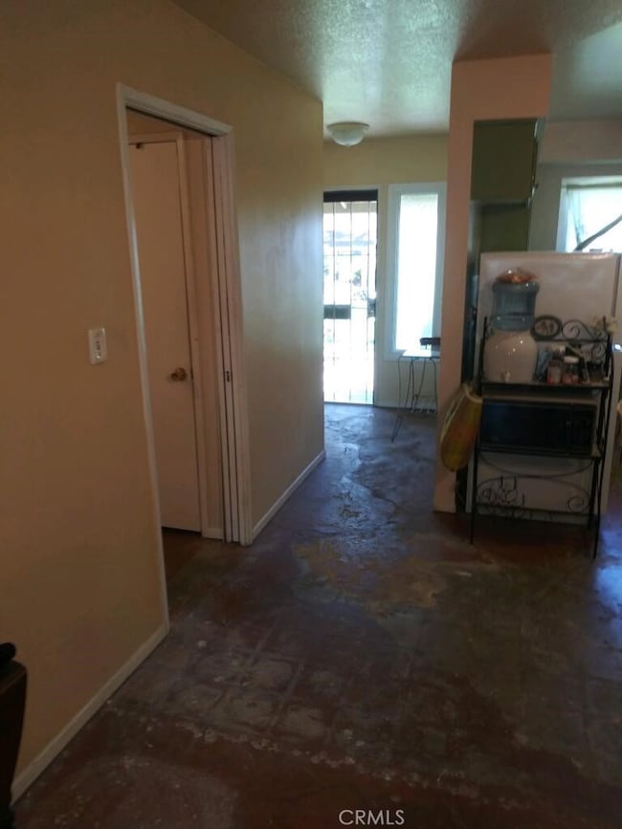
1919 Sherry Ln Unit 2 Santa Ana, CA 92705
Meredith Parkwood NeighborhoodEstimated Value: $551,000 - $591,052
Highlights
- In Ground Pool
- Primary Bedroom Suite
- Open to Family Room
- Hewes Middle School Rated A
- Open Floorplan
- Family Room Off Kitchen
About This Home
As of February 2023Must see spacious 2-bedroom with master suite 1 /3/4 bath oversize dining room off kitchen with additional eating space at counter inside laundry with almost 1100 sq ft of living space single story with never vinyl windows in great location of park like complex with plenty of green belts direct access to private over size patio rear patio off of oversize living room and 1 car garage. Property is located in Tustin school district with easy freeway access and plenty close by shopping locations. Seller is offering a flooring allowance of 3500 (seller had preferred the stain floor look) so new owner can install flooring of choice and move right in. Don't miss this opportunity to own this spacious PRICE TO SELL open floor plan home in one of the best locations in complex
Last Listed By
Berkshire Hathaway HomeServices California Properties License #01048826 Listed on: 12/01/2022

Property Details
Home Type
- Condominium
Est. Annual Taxes
- $5,814
Year Built
- Built in 1963
Lot Details
- Two or More Common Walls
- Vinyl Fence
HOA Fees
- $335 Monthly HOA Fees
Parking
- 1 Car Garage
- Parking Available
- Parking Permit Required
Home Design
- Composition Roof
Interior Spaces
- 1,089 Sq Ft Home
- 1-Story Property
- Open Floorplan
- Dry Bar
- Ceiling Fan
- Formal Entry
- Family Room Off Kitchen
- Dining Room
Kitchen
- Open to Family Room
- Gas Oven
- Dishwasher
- Ceramic Countertops
- Disposal
Bedrooms and Bathrooms
- 2 Main Level Bedrooms
- Primary Bedroom Suite
- Tile Bathroom Countertop
- Bathtub with Shower
- Walk-in Shower
Laundry
- Laundry Room
- Stacked Washer and Dryer
Home Security
Accessible Home Design
- Accessible Parking
Outdoor Features
- In Ground Pool
- Open Patio
- Exterior Lighting
Utilities
- Central Heating and Cooling System
- Cable TV Available
Listing and Financial Details
- Tax Lot 1
- Tax Tract Number 4236
- Assessor Parcel Number 93051002
- $356 per year additional tax assessments
Community Details
Overview
- 68 Units
- Hillview Regency Association, Phone Number (714) 285-2626
- Hillview Rengency HOA
Amenities
- Laundry Facilities
Recreation
- Community Pool
Security
- Carbon Monoxide Detectors
- Fire and Smoke Detector
Ownership History
Purchase Details
Home Financials for this Owner
Home Financials are based on the most recent Mortgage that was taken out on this home.Purchase Details
Home Financials for this Owner
Home Financials are based on the most recent Mortgage that was taken out on this home.Purchase Details
Home Financials for this Owner
Home Financials are based on the most recent Mortgage that was taken out on this home.Purchase Details
Purchase Details
Home Financials for this Owner
Home Financials are based on the most recent Mortgage that was taken out on this home.Purchase Details
Home Financials for this Owner
Home Financials are based on the most recent Mortgage that was taken out on this home.Purchase Details
Home Financials for this Owner
Home Financials are based on the most recent Mortgage that was taken out on this home.Purchase Details
Home Financials for this Owner
Home Financials are based on the most recent Mortgage that was taken out on this home.Purchase Details
Similar Homes in Santa Ana, CA
Home Values in the Area
Average Home Value in this Area
Purchase History
| Date | Buyer | Sale Price | Title Company |
|---|---|---|---|
| Chairoj Priscilla | $500,000 | Orange Coast Title Co Of South | |
| Alvarado Judith | -- | None Available | |
| Alvarado Judi | $207,000 | Chicago Title Company | |
| Indymac Bank Fsb | $302,289 | National Title Ins Co Of Ny | |
| Esqueda Marco A | -- | First American Title Co | |
| Esqueda Marco A | $355,000 | First American Title Co | |
| Tallman William J | -- | California Counties Title Co | |
| Snell Kristen | $100,000 | South Coast Title Company | |
| Federal National Mortgage Association | $89,550 | Continental Lawyers Title Co |
Mortgage History
| Date | Status | Borrower | Loan Amount |
|---|---|---|---|
| Open | Chairoj Priscilla | $450,000 | |
| Previous Owner | Alvarado Judith | $160,000 | |
| Previous Owner | Alvarado Judi | $120,000 | |
| Previous Owner | Alvarado Judi | $189,000 | |
| Previous Owner | Alvarado Judi | $30,000 | |
| Previous Owner | Alvardo Judi | $187,000 | |
| Previous Owner | Alvarado Judi | $196,788 | |
| Previous Owner | Alvarado Judi | $198,341 | |
| Previous Owner | Esqueda Marco A | $337,250 | |
| Previous Owner | Tallman William J | $50,000 | |
| Previous Owner | Tallman William J | $133,500 | |
| Previous Owner | Tallman William J | $115,000 | |
| Previous Owner | Snell Kristin | $16,000 | |
| Previous Owner | Snell Kristen | $80,000 |
Property History
| Date | Event | Price | Change | Sq Ft Price |
|---|---|---|---|---|
| 02/03/2023 02/03/23 | Sold | $500,000 | -2.9% | $459 / Sq Ft |
| 01/08/2023 01/08/23 | Pending | -- | -- | -- |
| 12/01/2022 12/01/22 | For Sale | $515,000 | -- | $473 / Sq Ft |
Tax History Compared to Growth
Tax History
| Year | Tax Paid | Tax Assessment Tax Assessment Total Assessment is a certain percentage of the fair market value that is determined by local assessors to be the total taxable value of land and additions on the property. | Land | Improvement |
|---|---|---|---|---|
| 2024 | $5,814 | $510,000 | $433,850 | $76,150 |
| 2023 | $3,018 | $256,209 | $170,496 | $85,713 |
| 2022 | $2,973 | $251,186 | $167,153 | $84,033 |
| 2021 | $2,913 | $246,261 | $163,875 | $82,386 |
| 2020 | $2,896 | $243,736 | $162,194 | $81,542 |
| 2019 | $2,828 | $238,957 | $159,013 | $79,944 |
| 2018 | $2,781 | $234,272 | $155,895 | $78,377 |
| 2017 | $2,731 | $229,679 | $152,838 | $76,841 |
| 2016 | $2,682 | $225,176 | $149,841 | $75,335 |
| 2015 | $2,656 | $221,794 | $147,590 | $74,204 |
| 2014 | $2,586 | $217,450 | $144,699 | $72,751 |
Agents Affiliated with this Home
-
David Gagliano
D
Seller's Agent in 2023
David Gagliano
Berkshire Hathaway HomeServices California Properties
(562) 804-1385
1 in this area
6 Total Sales
-
C
Buyer's Agent in 2023
Carissa Ciardullo
Legacy 15 Real Estate Brokers
(949) 709-1300
Map
Source: California Regional Multiple Listing Service (CRMLS)
MLS Number: PW22246857
APN: 930-510-02
- 1921 Sherry Ln Unit 110
- 2021 Millwood St
- 2026 Mirasol St
- 1601 E 21st St
- 2026 E Santa Clara Ave Unit A2
- 1345 Cabrillo Park Dr Unit F15
- 1345 Cabrillo Park Dr Unit J02
- 1345 Cabrillo Park Dr Unit S14
- 1345 Cabrillo Park Dr Unit D01
- 1345 Cabrillo Park Dr Unit D15
- 1345 Cabrillo Park Dr Unit G6
- 1420 Cabrillo Park Dr Unit E
- 1404 N Tustin Ave Unit J1
- 1260 Cabrillo Park Dr Unit H
- 1088 Cabrillo Park Dr Unit A
- 1074 Cabrillo Park Dr Unit D
- 1613 E Wellington Ave
- 2244 Franzen Ave
- 2545 Shadow Lake
- 2518 N Tustin Ave Unit 81
- 1919 Sherry Ln Unit 36
- 1919 Sherry Ln
- 1919 Sherry Ln Unit 49
- 1919 Sherry Ln Unit 15
- 1919 Sherry Ln Unit 13
- 1919 Sherry Ln Unit 18
- 1919 Sherry Ln Unit 19
- 1919 Sherry Ln Unit 47
- 1919 Sherry Ln Unit 30
- 1919 Sherry Ln Unit 29
- 1919 Sherry Ln Unit 5
- 1919 Sherry Ln Unit 64
- 1919 Sherry Ln Unit 24
- 1919 Sherry Ln Unit 7
- 1919 Sherry Ln Unit 21
- 1919 Sherry Ln Unit 66
- 1919 Sherry Ln Unit 4
- 1919 Sherry Ln Unit 12
- 1919 Sherry Ln Unit 6
- 1919 Sherry Ln Unit 58
