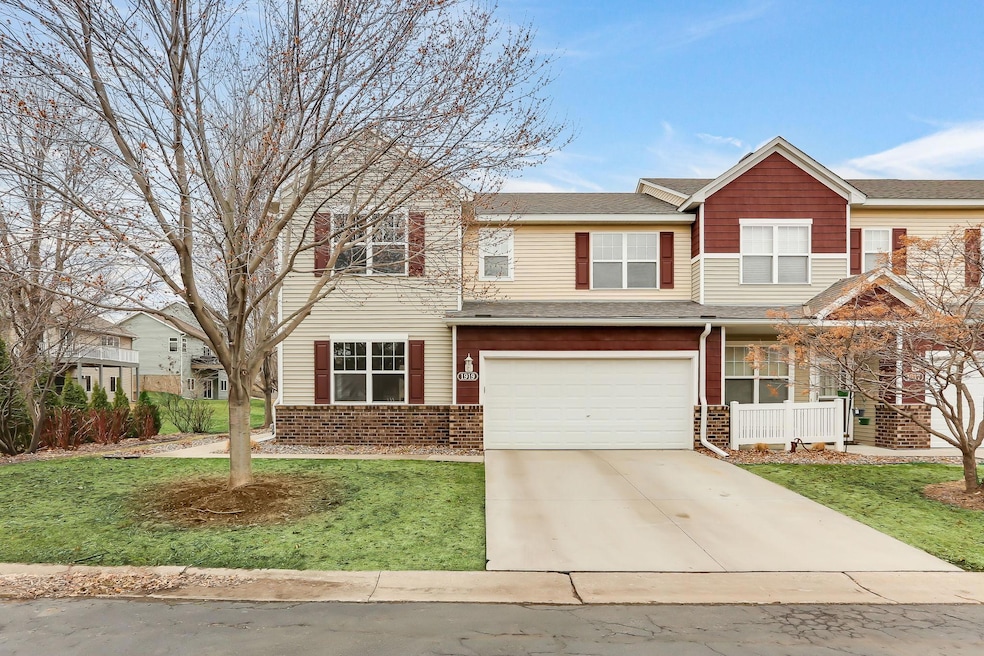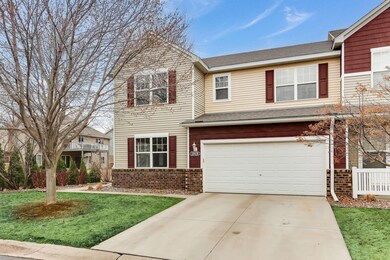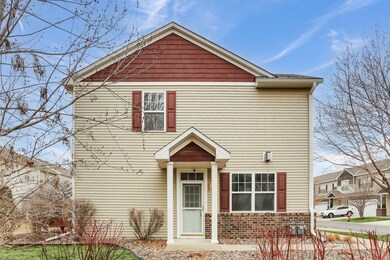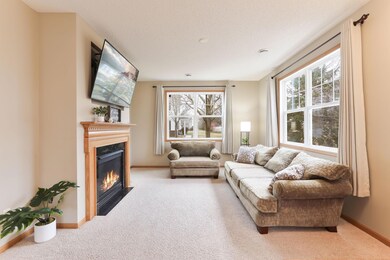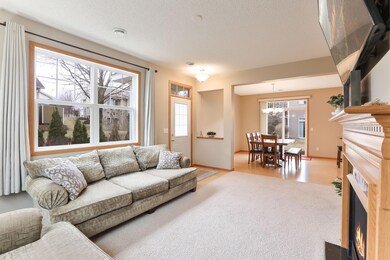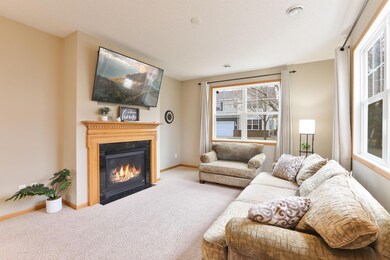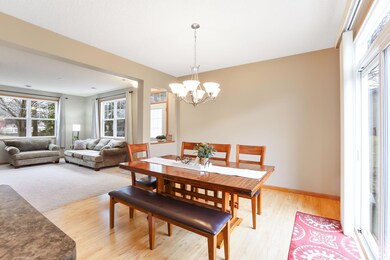
1919 Sierra Dr Unit 1401 Hastings, MN 55033
Hastings-Marshan Township NeighborhoodHighlights
- Corner Lot
- The kitchen features windows
- Forced Air Heating and Cooling System
- Hastings High School Rated A-
- 2 Car Attached Garage
About This Home
As of May 2025The location of this 3 Bedroom, 3 bath, end unit row home allows extra privacy. Located close to bothHighway 55 and to Highway 61 you'll find this home giving you quick access to travel, shopping anddinning. This home offers a primary bedroom with a 3/4 bath and a large walk-in closet, 2 other bedrooms and an upper level laundry. A large center island offers additional counter space as well as a place for a quick meal or entertaining your guests. The dining area has a patio door to the exterior at the back side of the home for your grilling fun.You can spend time relaxing around the gas fireplace or on the patio. The 2 car garage has extra cabinets for additional storage.
Townhouse Details
Home Type
- Townhome
Est. Annual Taxes
- $2,918
Year Built
- Built in 2006
HOA Fees
- $330 Monthly HOA Fees
Parking
- 2 Car Attached Garage
- Garage Door Opener
Home Design
- Pitched Roof
Interior Spaces
- 1,665 Sq Ft Home
- 2-Story Property
- Family Room with Fireplace
Kitchen
- Range<<rangeHoodToken>>
- <<microwave>>
- Dishwasher
- Disposal
- The kitchen features windows
Bedrooms and Bathrooms
- 3 Bedrooms
Laundry
- Dryer
- Washer
Utilities
- Forced Air Heating and Cooling System
- Underground Utilities
- 100 Amp Service
- Cable TV Available
Community Details
- Association fees include hazard insurance, lawn care, ground maintenance, professional mgmt, trash, snow removal
- Mjf And Associates Association, Phone Number (612) 819-0133
- Prairie Ridge Subdivision
Listing and Financial Details
- Assessor Parcel Number 195860011401
Ownership History
Purchase Details
Home Financials for this Owner
Home Financials are based on the most recent Mortgage that was taken out on this home.Purchase Details
Home Financials for this Owner
Home Financials are based on the most recent Mortgage that was taken out on this home.Purchase Details
Home Financials for this Owner
Home Financials are based on the most recent Mortgage that was taken out on this home.Purchase Details
Home Financials for this Owner
Home Financials are based on the most recent Mortgage that was taken out on this home.Similar Homes in Hastings, MN
Home Values in the Area
Average Home Value in this Area
Purchase History
| Date | Type | Sale Price | Title Company |
|---|---|---|---|
| Deed | $279,000 | -- | |
| Warranty Deed | $190,000 | Dca Title | |
| Warranty Deed | $165,000 | Dca Title | |
| Warranty Deed | $184,790 | -- |
Mortgage History
| Date | Status | Loan Amount | Loan Type |
|---|---|---|---|
| Open | $265,050 | New Conventional | |
| Previous Owner | $185,700 | New Conventional | |
| Previous Owner | $184,700 | New Conventional | |
| Previous Owner | $180,500 | New Conventional | |
| Previous Owner | $162,011 | FHA | |
| Previous Owner | $166,200 | New Conventional |
Property History
| Date | Event | Price | Change | Sq Ft Price |
|---|---|---|---|---|
| 05/23/2025 05/23/25 | Sold | $279,000 | 0.0% | $168 / Sq Ft |
| 05/19/2025 05/19/25 | Pending | -- | -- | -- |
| 04/14/2025 04/14/25 | For Sale | $279,000 | -- | $168 / Sq Ft |
Tax History Compared to Growth
Tax History
| Year | Tax Paid | Tax Assessment Tax Assessment Total Assessment is a certain percentage of the fair market value that is determined by local assessors to be the total taxable value of land and additions on the property. | Land | Improvement |
|---|---|---|---|---|
| 2023 | $2,940 | $265,400 | $50,000 | $215,400 |
| 2022 | $2,386 | $252,000 | $49,900 | $202,100 |
| 2021 | $2,230 | $208,900 | $43,400 | $165,500 |
| 2020 | $2,230 | $195,800 | $41,300 | $154,500 |
| 2019 | $2,129 | $190,000 | $39,400 | $150,600 |
| 2018 | $2,100 | $174,700 | $37,500 | $137,200 |
| 2017 | $1,950 | $167,800 | $35,700 | $132,100 |
| 2016 | $1,817 | $157,600 | $33,400 | $124,200 |
| 2015 | $1,587 | $121,464 | $26,779 | $94,685 |
| 2014 | -- | $105,986 | $24,762 | $81,224 |
| 2013 | -- | $86,148 | $20,548 | $65,600 |
Agents Affiliated with this Home
-
Kara (Kari) Storkamp

Seller's Agent in 2025
Kara (Kari) Storkamp
Edina Realty, Inc.
(651) 470-0709
84 in this area
120 Total Sales
-
Mary and Kari Murphy

Seller Co-Listing Agent in 2025
Mary and Kari Murphy
Edina Realty, Inc.
(651) 353-9838
88 in this area
134 Total Sales
-
Dennis Madden

Buyer's Agent in 2025
Dennis Madden
Edina Realty, Inc.
(651) 428-1972
7 in this area
101 Total Sales
Map
Source: NorthstarMLS
MLS Number: 6701359
APN: 19-58600-11-401
- 1945 Sierra Dr Unit 1702
- 2725 General Sieben Dr
- 1539 Carleton Dr
- 2117 Westpointe Dr
- 1824 Ridge Pointe Ct
- 1821 Fallbrooke Dr
- 570 Whispering Ln Unit 307
- 1420 17th St W
- 1796 Cobblestone Ct
- 2100 Highland Dr
- 1100 Honeysuckle Ln
- 136 Sieben Crest Ln
- 1427 4th St W
- 1757 Brandlewood Ct
- 1359 20th St W
- 1351 4th St W
- 508 Pleasant Dr
- 1765 Brandlewood Ct
- 2580 Woodcliffe Trail
- 13857 Jacob Ave
