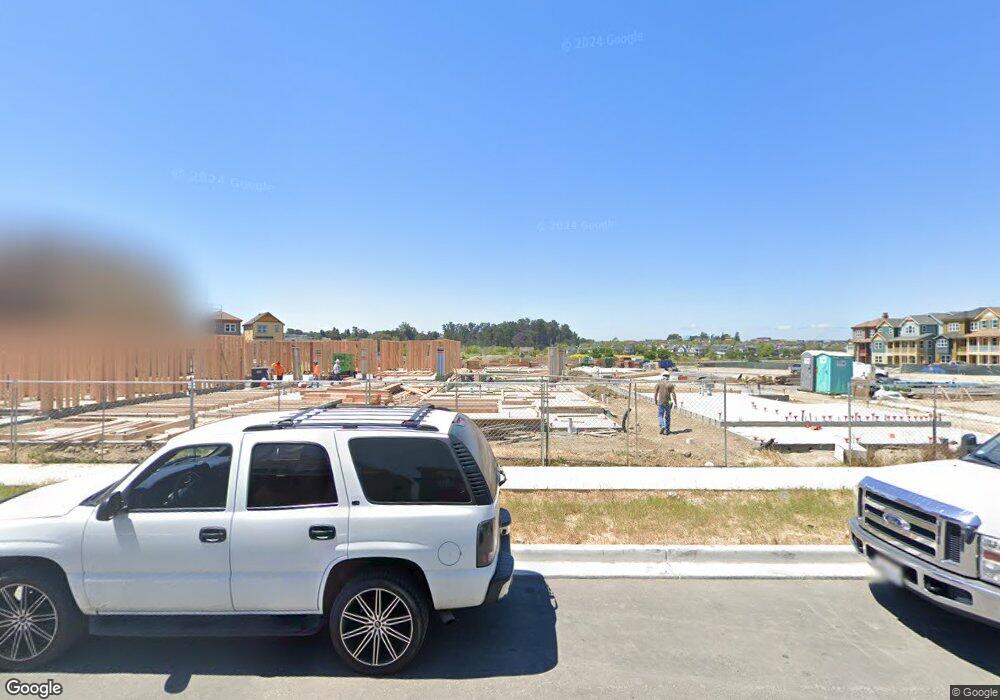1919 Tioga Loop Hercules, CA 94547
New Pacific NeighborhoodEstimated Value: $897,458 - $1,067,000
4
Beds
4
Baths
2,440
Sq Ft
$389/Sq Ft
Est. Value
About This Home
This home is located at 1919 Tioga Loop, Hercules, CA 94547 and is currently estimated at $948,615, approximately $388 per square foot. 1919 Tioga Loop is a home located in Contra Costa County with nearby schools including Lupine Hills Elementary School, Hercules Middle School, and Hercules High School.
Ownership History
Date
Name
Owned For
Owner Type
Purchase Details
Closed on
Dec 3, 2018
Sold by
Taylor Morrison Of California Llc
Bought by
Lee David
Current Estimated Value
Create a Home Valuation Report for This Property
The Home Valuation Report is an in-depth analysis detailing your home's value as well as a comparison with similar homes in the area
Home Values in the Area
Average Home Value in this Area
Purchase History
| Date | Buyer | Sale Price | Title Company |
|---|---|---|---|
| Lee David | $760,500 | First American Title Company |
Source: Public Records
Tax History
| Year | Tax Paid | Tax Assessment Tax Assessment Total Assessment is a certain percentage of the fair market value that is determined by local assessors to be the total taxable value of land and additions on the property. | Land | Improvement |
|---|---|---|---|---|
| 2025 | $14,706 | $848,014 | $334,654 | $513,360 |
| 2024 | $13,429 | $831,388 | $328,093 | $503,295 |
| 2023 | $13,429 | $815,087 | $321,660 | $493,427 |
| 2022 | $13,921 | $799,105 | $315,353 | $483,752 |
| 2021 | $13,890 | $783,437 | $309,170 | $474,267 |
| 2019 | $12,693 | $760,200 | $300,000 | $460,200 |
| 2018 | $4,242 | $143,233 | $143,233 | $0 |
| 2017 | $4,013 | $125,004 | $125,004 | $0 |
Source: Public Records
Map
Nearby Homes
- 2036 Serra Ln
- 2054 Clark St
- 2069 Lewis St
- 1142 Taraya Terrace
- 1136 Taraya Terrace
- 801 Orion Unit 7
- 402 Olympus Unit 7
- 705 Hermes Unit 5
- 1018 Promenade St
- 303 Atlas Dr Unit 7
- 1405 Forest Run
- 1407 Forest Run
- 309 Devonwood Unit 309
- 1012 Rock Harbor Point
- 398 N Wildwood
- 44 Glenwood Unit 44
- 65 Glenwood
- 100 Glenwood
- 1 Sapphire Ct
- 119 Glenwood
- 1919 Gardenia Loop
- 1915 Tioga Loop
- 1923 Tioga Loop
- 1911 Tioga Loop
- 1920 Shasta Ln
- 1927 Tioga Loop
- 1907 Tioga Loop
- 1916 Shasta Ln
- 1924 Shasta Ln
- 1912 Shasta Ln
- 1929 Tioga Loop
- 1903 Tioga Loop
- 1918 Tioga Loop
- 1914 Tioga Loop
- 1903 Gardenia Loop
- 1908 Shasta Ln
- 1960 Shasta Ln
- 1922 Tioga Loop
- 1926 Tioga Loop
- 1910 Tioga Loop
