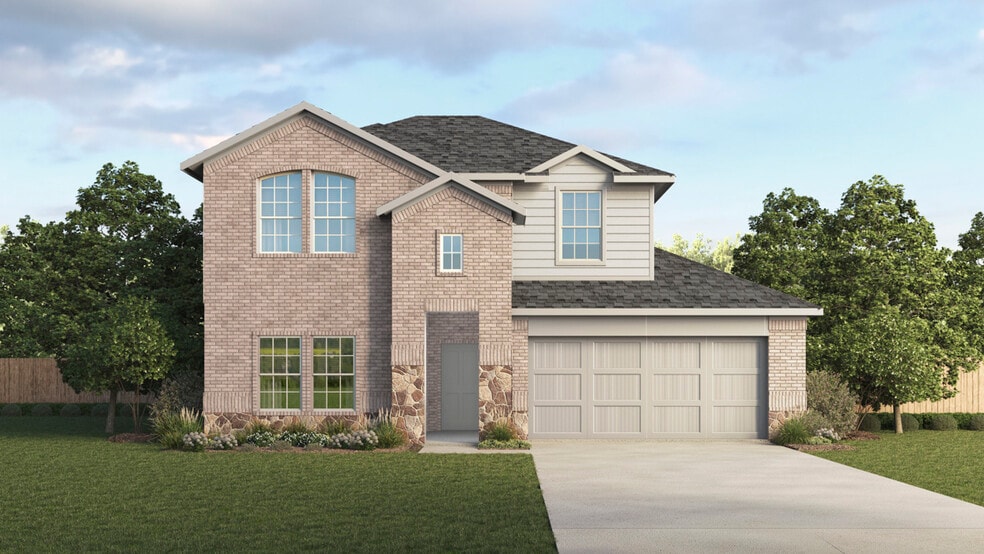
Estimated payment $2,179/month
About This Home
The Tangerine Floorplan in Winchester Crossing, Princeton, TX, offers a spacious and well-designed living space. This plan offers 4 bedrooms, the first floor includes the primary bedroom and one secondary bedroom. The second floor has two additional bedrooms. The Tangerine offers 3 bathrooms, conveniently located on both floors. Enjoy the outdoors with a large covered patio, perfect for outdoor entertaining and relaxation. The upstairs game room offers versatile space for recreation or leisure. This layout combines practicality and comfort, ideal for families seeking ample living and entertaining spaces. Photos shown here may not depict the specified home and features. Elevations, exterior/ interior colors, options, available upgrades that require an additional charge, and standard features will vary in each community and subject change without notice. Call for details.
Sales Office
| Monday |
11:00 AM - 6:00 PM
|
| Tuesday |
10:00 AM - 6:00 PM
|
| Wednesday |
10:00 AM - 6:00 PM
|
| Thursday |
10:00 AM - 6:00 PM
|
| Friday |
10:00 AM - 6:00 PM
|
| Saturday |
10:00 AM - 6:00 PM
|
| Sunday |
12:00 PM - 6:00 PM
|
Home Details
Home Type
- Single Family
Parking
- 2 Car Garage
Home Design
- New Construction
Interior Spaces
- 2-Story Property
Bedrooms and Bathrooms
- 4 Bedrooms
- 3 Full Bathrooms
Map
Other Move In Ready Homes in Winchester Crossing
About the Builder
- 2003 Windy Banks Dr
- 1207 Hopes Lake Dr
- 2011 Outpost Way
- 1307 Rusted Rail Dr
- 2202 Windy Trail
- 1111 Painted Sky Path
- 2206 Windy Trail
- 2208 Windy Trail
- 6948 County Road 398
- Windmore
- Windmore - Musician Series - 60' Lots
- Windmore - Trophy Series - 60' Lots
- Windmore - Trophy Series - Lot 50'
- Windmore - Victory Series - Lot 50
- 1330 Tramore Way
- 1426 Tramore Way
- 1418 Tramore Way
- 1414 Tramore Way
- 1410 Tramore Way
- 2416 Limerick Dr
