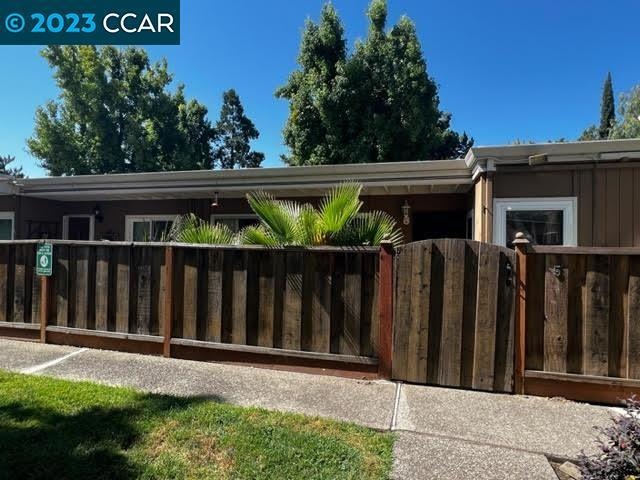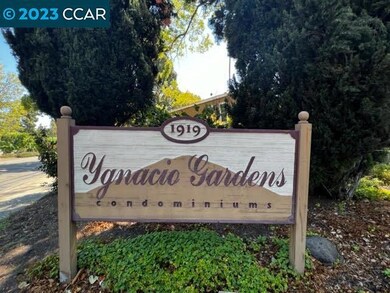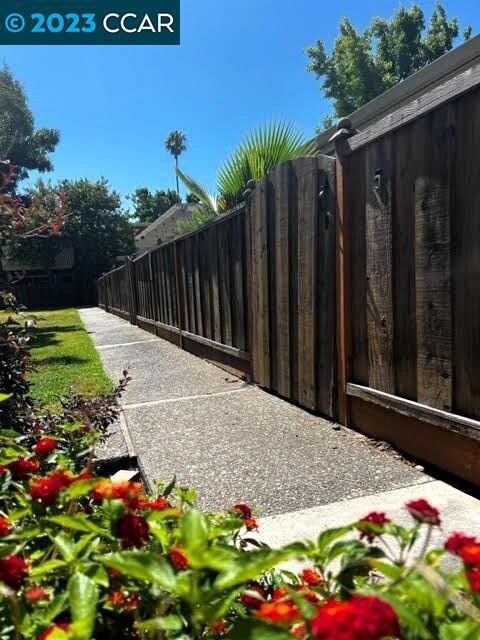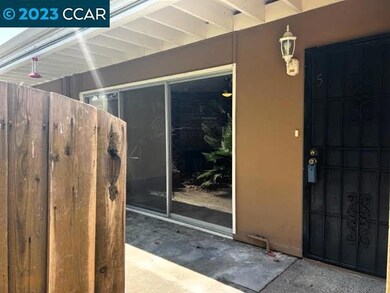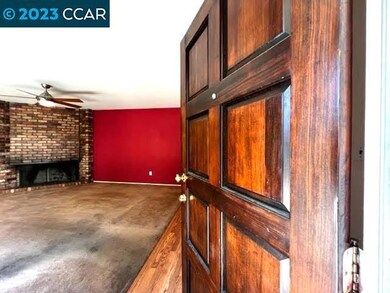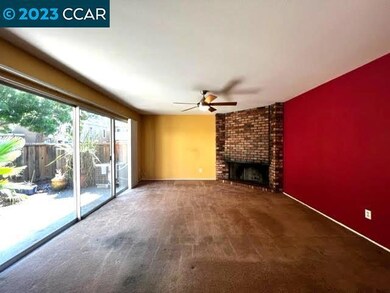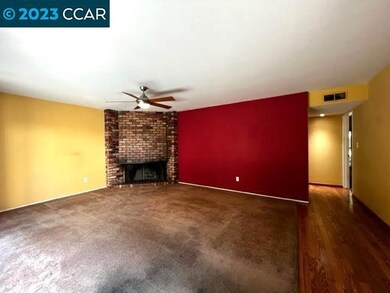
1919 Ygnacio Valley Rd Unit 5 Walnut Creek, CA 94598
Scottsdale NeighborhoodEstimated Value: $417,000 - $659,091
Highlights
- In Ground Pool
- End Unit
- Tile Countertops
- Walnut Acres Elementary School Rated A-
- Eat-In Kitchen
- Bungalow
About This Home
As of August 2023Don’t miss this opportunity to own a 3 bedroom, 2 bath condo in the sought-after Ygnacio Gardens community. This single level condo offers a spacious and bright living area with a cozy fireplace, central heat & air, and a private patio facing the courtyard. The primary bedroom has an ensuite bathroom and a spacious closet. Nice layout with lots of potential and priced to sell. Assigned parking plus guest parking, community pool & laundry. Enjoy the convenience of living in a prime location near Heather Farms Park, shopping, and restaurants. Plus, top-rated schools of Walnut Acres Elementary, Foothill Middle, and Northgate High. No rental restrictions.
Property Details
Home Type
- Condominium
Est. Annual Taxes
- $6,266
Year Built
- Built in 1965
Lot Details
- 1,089
HOA Fees
- $390 Monthly HOA Fees
Home Design
- Bungalow
- Stucco
Interior Spaces
- 1-Story Property
- Living Room with Fireplace
Kitchen
- Eat-In Kitchen
- Electric Cooktop
- Dishwasher
- Tile Countertops
Flooring
- Carpet
- Laminate
Bedrooms and Bathrooms
- 3 Bedrooms
- 2 Full Bathrooms
Parking
- Carport
- Guest Parking
Utilities
- Forced Air Heating and Cooling System
- Gas Water Heater
Additional Features
- In Ground Pool
- End Unit
Listing and Financial Details
- Assessor Parcel Number 1403800053
Community Details
Overview
- Association fees include common area maintenance, exterior maintenance, hazard insurance, management fee, reserves, trash, water/sewer
- 100 Units
- Call Listing Agent Association, Phone Number (925) 937-1011
- Ygnacio Gardens Subdivision
Amenities
- Laundry Facilities
Recreation
- Community Pool
Ownership History
Purchase Details
Home Financials for this Owner
Home Financials are based on the most recent Mortgage that was taken out on this home.Purchase Details
Purchase Details
Home Financials for this Owner
Home Financials are based on the most recent Mortgage that was taken out on this home.Purchase Details
Home Financials for this Owner
Home Financials are based on the most recent Mortgage that was taken out on this home.Purchase Details
Home Financials for this Owner
Home Financials are based on the most recent Mortgage that was taken out on this home.Similar Homes in Walnut Creek, CA
Home Values in the Area
Average Home Value in this Area
Purchase History
| Date | Buyer | Sale Price | Title Company |
|---|---|---|---|
| Lejano Family Trust | $500,000 | Old Republic Title | |
| Axton Gordon Tracy | -- | None Available | |
| Axton Gordon Tracy | -- | Ticor Title Company | |
| Axton Gordon Tracy | -- | Ticor Title Company | |
| Axton Gordon Tracy | $276,000 | Ticor Title Company | |
| Gabin Jill A | $44,000 | American Title Ins Co |
Mortgage History
| Date | Status | Borrower | Loan Amount |
|---|---|---|---|
| Previous Owner | Axton Gordon Tracy | $345,000 | |
| Previous Owner | Axton Gordon Tracy | $333,500 | |
| Previous Owner | Axton Gordon Tracy | $331,500 | |
| Previous Owner | Axton Gordon Tracy | $283,270 | |
| Previous Owner | Axton Gordon Tracy | $294,000 | |
| Previous Owner | Axton Gordon Tracy | $75,000 | |
| Previous Owner | Axton Gordon Tracy | $287,000 | |
| Previous Owner | Axton Gordon Tracy | $262,200 | |
| Previous Owner | Gabin Jill A | $195,000 | |
| Previous Owner | Gabin Jill A | $112,500 | |
| Previous Owner | Gabin Jill A | $87,700 |
Property History
| Date | Event | Price | Change | Sq Ft Price |
|---|---|---|---|---|
| 02/04/2025 02/04/25 | Off Market | $500,000 | -- | -- |
| 08/30/2023 08/30/23 | Sold | $500,000 | +11.4% | $450 / Sq Ft |
| 08/10/2023 08/10/23 | Pending | -- | -- | -- |
| 08/04/2023 08/04/23 | For Sale | $449,000 | -- | $404 / Sq Ft |
Tax History Compared to Growth
Tax History
| Year | Tax Paid | Tax Assessment Tax Assessment Total Assessment is a certain percentage of the fair market value that is determined by local assessors to be the total taxable value of land and additions on the property. | Land | Improvement |
|---|---|---|---|---|
| 2024 | $6,266 | $500,000 | $330,000 | $170,000 |
| 2023 | $4,834 | $377,157 | $227,526 | $149,631 |
| 2022 | $4,829 | $369,763 | $223,065 | $146,698 |
| 2021 | $4,713 | $362,514 | $218,692 | $143,822 |
| 2019 | $4,588 | $351,763 | $212,206 | $139,557 |
| 2018 | $4,431 | $344,867 | $208,046 | $136,821 |
| 2017 | $4,281 | $338,106 | $203,967 | $134,139 |
| 2016 | $4,166 | $331,477 | $199,968 | $131,509 |
| 2015 | $4,128 | $326,499 | $196,965 | $129,534 |
| 2014 | $4,067 | $320,104 | $193,107 | $126,997 |
Agents Affiliated with this Home
-
Sonia Ledo

Seller's Agent in 2023
Sonia Ledo
RE/MAX Accord
(925) 808-1690
1 in this area
41 Total Sales
-
Cris Lagarejos
C
Buyer's Agent in 2023
Cris Lagarejos
World Premier Realty Wpr
(510) 852-0618
1 in this area
2 Total Sales
Map
Source: Contra Costa Association of REALTORS®
MLS Number: 41035196
APN: 140-380-005-3
- 1844 Stratton Cir
- 342 Fenway Dr
- 71 San Pedro Ct
- 208 Siskiyou Ct
- 1547 Siskiyou Dr
- 1637 Siskiyou Dr
- 117 Sand Wedge Place
- 1706 Siskiyou Dr
- 347 Kinross Dr
- 1015 Northoak Dr
- 2239 Blackstone Dr
- 102 Northcreek Cir
- 2249 Blackstone Dr
- 509 Adirondack Way
- 1407 Marchbanks Dr Unit 4
- 665 Monaco Ct
- 1457 Marchbanks Dr Unit 4
- 1451 Marchbanks Dr Unit 4
- 1645 Countrywood Ct
- 1605 Countrywood Ct
- 1919 Ygnacio Valley Rd
- 1919 Ygnacio Valley Rd
- 1919 Ygnacio Valley Rd Unit 90
- 1919 Ygnacio Valley Rd Unit 89
- 1919 Ygnacio Valley Rd Unit 88
- 1919 Ygnacio Valley Rd Unit 87
- 1919 Ygnacio Valley Rd Unit 86
- 1919 Ygnacio Valley Rd Unit 85
- 1919 Ygnacio Valley Rd Unit 84
- 1919 Ygnacio Valley Rd Unit 83
- 1919 Ygnacio Valley Rd Unit 82
- 1919 Ygnacio Valley Rd Unit 81
- 1919 Ygnacio Valley Rd Unit 80
- 1919 Ygnacio Valley Rd Unit 79
- 1919 Ygnacio Valley Rd Unit 78
- 1919 Ygnacio Valley Rd Unit 77
- 1919 Ygnacio Valley Rd Unit 76
- 1919 Ygnacio Valley Rd Unit 75
- 1919 Ygnacio Valley Rd Unit 26
- 1919 Ygnacio Valley Rd Unit 25
