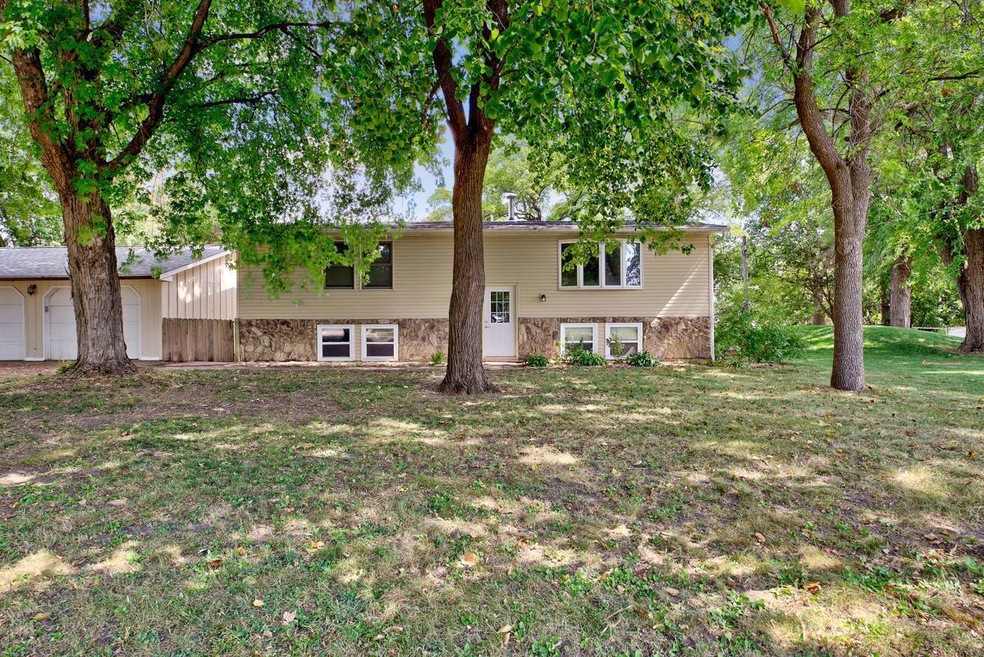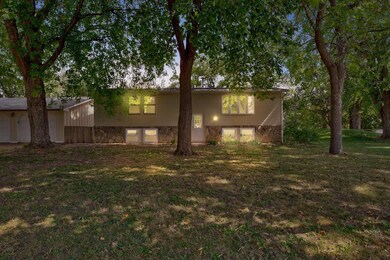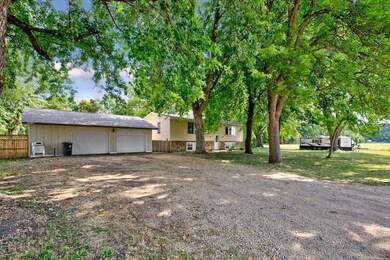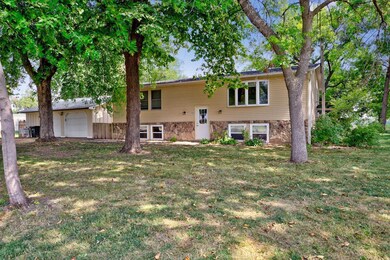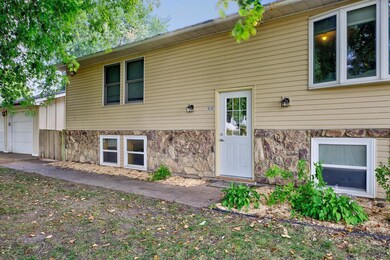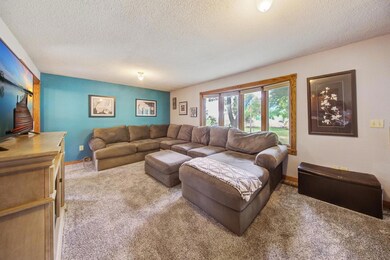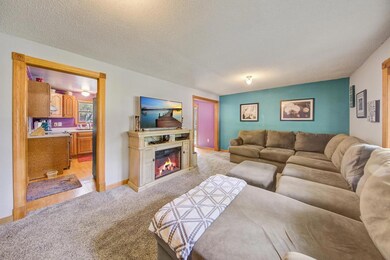
19191 Circle Dr Mankato, MN 56001
Highlights
- Deck
- No HOA
- Living Room
- Lake Crystal Wellcome Memorial Elementary School Rated A-
- The kitchen features windows
- Forced Air Heating and Cooling System
About This Home
As of December 2023Just on the edge of Mankato, in Rapidan, you will find this well maintained 3 bedroom home located on a large, half-acre lot at the end of a cul-de-sac. The main floor has 2 bedrooms, full bath, kitchen, dining room, and living room. The wrap around deck can be accessed from the kitchen or upper entryway. The lower level has a bedroom and a large family room along with a large utility area with ample storage. There is an oversized two stall garage and a fenced in backyard. The home is connected to city water and has a Complaint Septic System. Updated features of the home include a new roof and backyard fence, new carpeting in basement, and a new sump pump.
Last Agent to Sell the Property
True Real Estate Brokerage Email: DebbieOgren@TrueRealEstateMN.Com Listed on: 09/13/2023

Last Buyer's Agent
NON-RMLS NON-RMLS
Non-MLS
Home Details
Home Type
- Single Family
Est. Annual Taxes
- $1,428
Year Built
- Built in 1976
Lot Details
- 0.43 Acre Lot
- Lot Dimensions are 150x125
- Property is Fully Fenced
- Wood Fence
- Unpaved Streets
Parking
- 2 Car Garage
Home Design
- Bi-Level Home
Interior Spaces
- Family Room
- Living Room
- Combination Kitchen and Dining Room
- Washer and Dryer Hookup
- Partially Finished Basement
Kitchen
- Range
- Dishwasher
- The kitchen features windows
Bedrooms and Bathrooms
- 3 Bedrooms
- 1 Full Bathroom
Outdoor Features
- Deck
Utilities
- Forced Air Heating and Cooling System
- Septic System
Community Details
- No Home Owners Association
- Reedstrom Sub Subdivision
Listing and Financial Details
- Assessor Parcel Number R481304478002
Ownership History
Purchase Details
Home Financials for this Owner
Home Financials are based on the most recent Mortgage that was taken out on this home.Purchase Details
Home Financials for this Owner
Home Financials are based on the most recent Mortgage that was taken out on this home.Similar Homes in Mankato, MN
Home Values in the Area
Average Home Value in this Area
Purchase History
| Date | Type | Sale Price | Title Company |
|---|---|---|---|
| Deed | $220,000 | -- | |
| Warranty Deed | $136,752 | -- |
Mortgage History
| Date | Status | Loan Amount | Loan Type |
|---|---|---|---|
| Open | $219,000 | New Conventional | |
| Previous Owner | $128,000 | New Conventional | |
| Previous Owner | $30,000 | New Conventional | |
| Previous Owner | $100,000 | New Conventional |
Property History
| Date | Event | Price | Change | Sq Ft Price |
|---|---|---|---|---|
| 12/01/2023 12/01/23 | Sold | $220,000 | -6.3% | $115 / Sq Ft |
| 11/09/2023 11/09/23 | Pending | -- | -- | -- |
| 10/13/2023 10/13/23 | Price Changed | $234,900 | -2.9% | $123 / Sq Ft |
| 09/13/2023 09/13/23 | For Sale | $242,000 | +77.0% | $127 / Sq Ft |
| 11/26/2014 11/26/14 | Sold | $136,750 | -4.3% | $72 / Sq Ft |
| 09/17/2014 09/17/14 | Pending | -- | -- | -- |
| 06/23/2014 06/23/14 | For Sale | $142,900 | -- | $75 / Sq Ft |
Tax History Compared to Growth
Tax History
| Year | Tax Paid | Tax Assessment Tax Assessment Total Assessment is a certain percentage of the fair market value that is determined by local assessors to be the total taxable value of land and additions on the property. | Land | Improvement |
|---|---|---|---|---|
| 2025 | $1,422 | $205,400 | $12,000 | $193,400 |
| 2024 | $1,422 | $203,500 | $12,000 | $191,500 |
| 2023 | $1,448 | $208,300 | $12,000 | $196,300 |
| 2022 | $1,254 | $195,600 | $12,000 | $183,600 |
| 2021 | $1,186 | $154,300 | $12,000 | $142,300 |
| 2020 | $1,194 | $148,300 | $11,900 | $136,400 |
| 2019 | $1,222 | $148,300 | $11,900 | $136,400 |
| 2018 | $1,094 | $150,300 | $11,900 | $138,400 |
| 2017 | $960 | $144,000 | $11,900 | $132,100 |
| 2016 | $900 | $131,400 | $11,900 | $119,500 |
| 2015 | $8 | $122,600 | $11,900 | $110,700 |
| 2014 | $728 | $111,700 | $11,900 | $99,800 |
Agents Affiliated with this Home
-

Seller's Agent in 2023
Deborah Ogren
True Real Estate
(507) 382-4558
169 Total Sales
-
N
Buyer's Agent in 2023
NON-RMLS NON-RMLS
Non-MLS
-

Seller's Agent in 2014
Marilyn Barnes
LANDMARK REAL ESTATE
(507) 340-1053
47 Total Sales
-

Buyer's Agent in 2014
Rebecca Thate
RE/MAX
(507) 553-6442
243 Total Sales
Map
Source: NorthstarMLS
MLS Number: 6430248
APN: R48-13-04-478-002
- 0 185th St
- 0 544th Ave
- 0 St Unit NOC6328283
- 19701 Ridge Dr
- 20092 State Highway 66
- 56273 185th Ln
- 210 Mapleridge Dr
- 210 T-639
- 106 T-639
- 152 152 S Skyline Dr
- XXXX 568th Ave
- 50 50 Skyline Dr
- 18141 568th Ave
- 127 Red Oak Ct
- 127 127 Red Oak Ct
- 1005 Applewood Ct
- 1008 Applewood Ct
- 822 Beaver Ave Unit 126 & 138 Hemlock Ro
- 80 Taza Dr
- 18726 Juneberry Rd
