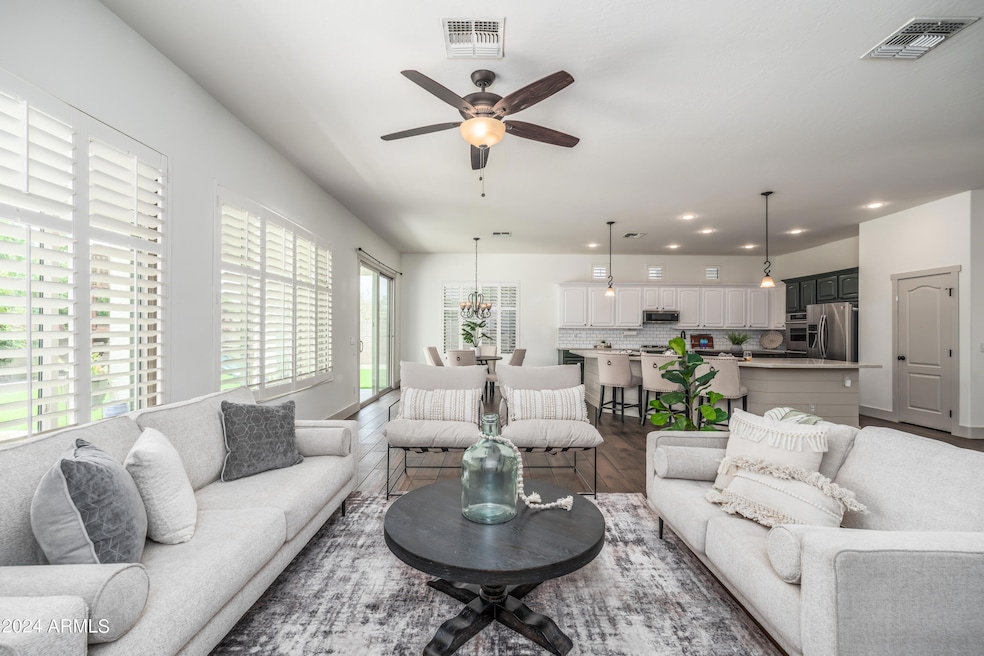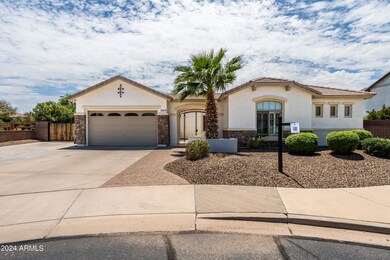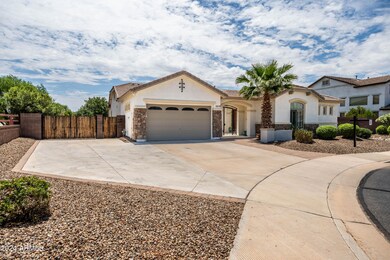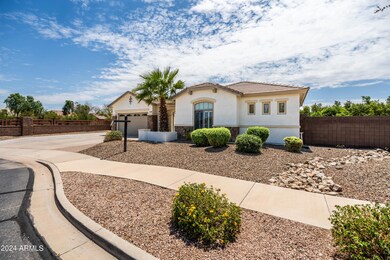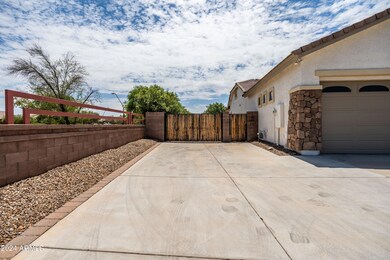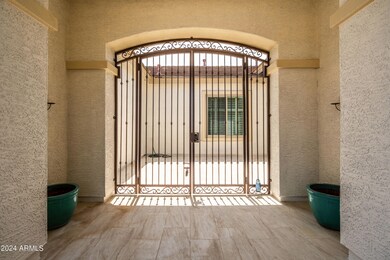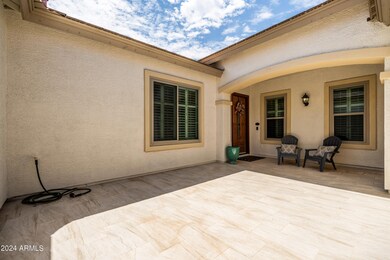
19191 E Canary Way Queen Creek, AZ 85142
Cortina NeighborhoodHighlights
- RV Gated
- Corner Lot
- Community Pool
- Cortina Elementary School Rated A
- Private Yard
- Eat-In Kitchen
About This Home
As of September 2024Discover this exquisite 4-bedroom, 2.5-bathroom home nestled on .3 acres at the border of Queen Creek and Gilbert. Recently updated with newer windows, slider doors, flooring, and toilets. This residence boasts a refreshed kitchen with a stylish backsplash, new range, and microwave. The exterior has been freshly painted, and the backyard transformed with new irrigation, turf, and landscaping. Enjoy the convenience of professionally cleaned AC ducts, a car charging outlet in the spacious 4-car garage, and ample space for outdoor activities. Enjoy the amazing community pool, parks, and playgrounds. Don't miss the chance to own this meticulously maintained home in the coveted Cortina neighborhood.
Last Agent to Sell the Property
Realty ONE Group License #SA661035000 Listed on: 08/08/2024
Home Details
Home Type
- Single Family
Est. Annual Taxes
- $2,692
Year Built
- Built in 2005
Lot Details
- 0.29 Acre Lot
- Desert faces the front and back of the property
- Block Wall Fence
- Artificial Turf
- Corner Lot
- Private Yard
HOA Fees
- $100 Monthly HOA Fees
Parking
- 4 Car Garage
- 3 Open Parking Spaces
- Electric Vehicle Home Charger
- Tandem Parking
- Garage Door Opener
- RV Gated
Home Design
- Wood Frame Construction
- Tile Roof
- Stucco
Interior Spaces
- 2,713 Sq Ft Home
- 1-Story Property
- Ceiling height of 9 feet or more
- Ceiling Fan
- Tile Flooring
Kitchen
- Eat-In Kitchen
- Breakfast Bar
- Gas Cooktop
- Built-In Microwave
- Kitchen Island
Bedrooms and Bathrooms
- 4 Bedrooms
- 2.5 Bathrooms
- Dual Vanity Sinks in Primary Bathroom
- Bathtub With Separate Shower Stall
Schools
- Cortina Elementary School
- Sossaman Middle School
- Higley High School
Utilities
- Refrigerated Cooling System
- Heating System Uses Natural Gas
- Water Softener
Listing and Financial Details
- Tax Lot 63
- Assessor Parcel Number 314-05-129
Community Details
Overview
- Association fees include ground maintenance
- City Property Manage Association, Phone Number (602) 437-4777
- Built by Fulton
- Cortina Parcel 10 Subdivision
Recreation
- Community Playground
- Community Pool
- Bike Trail
Ownership History
Purchase Details
Home Financials for this Owner
Home Financials are based on the most recent Mortgage that was taken out on this home.Purchase Details
Home Financials for this Owner
Home Financials are based on the most recent Mortgage that was taken out on this home.Purchase Details
Home Financials for this Owner
Home Financials are based on the most recent Mortgage that was taken out on this home.Purchase Details
Home Financials for this Owner
Home Financials are based on the most recent Mortgage that was taken out on this home.Purchase Details
Home Financials for this Owner
Home Financials are based on the most recent Mortgage that was taken out on this home.Purchase Details
Purchase Details
Home Financials for this Owner
Home Financials are based on the most recent Mortgage that was taken out on this home.Purchase Details
Home Financials for this Owner
Home Financials are based on the most recent Mortgage that was taken out on this home.Purchase Details
Home Financials for this Owner
Home Financials are based on the most recent Mortgage that was taken out on this home.Purchase Details
Home Financials for this Owner
Home Financials are based on the most recent Mortgage that was taken out on this home.Purchase Details
Home Financials for this Owner
Home Financials are based on the most recent Mortgage that was taken out on this home.Purchase Details
Home Financials for this Owner
Home Financials are based on the most recent Mortgage that was taken out on this home.Similar Homes in the area
Home Values in the Area
Average Home Value in this Area
Purchase History
| Date | Type | Sale Price | Title Company |
|---|---|---|---|
| Warranty Deed | $700,000 | United Title | |
| Interfamily Deed Transfer | -- | Accommodation | |
| Interfamily Deed Transfer | -- | Great American Title Agency | |
| Warranty Deed | $365,000 | Great American Title Agency | |
| Interfamily Deed Transfer | -- | Security Title Agency Inc | |
| Interfamily Deed Transfer | $337,000 | Security Title Agency Inc | |
| Interfamily Deed Transfer | -- | First American Title Ins Co | |
| Interfamily Deed Transfer | -- | First American Title Ins Co | |
| Warranty Deed | $265,000 | First American Title Ins Co | |
| Trustee Deed | $215,800 | Great American Title Agency | |
| Special Warranty Deed | $262,000 | First American Title Ins Co | |
| Corporate Deed | -- | None Available | |
| Trustee Deed | $245,000 | None Available | |
| Warranty Deed | $459,900 | Arizona Title Agency Inc | |
| Interfamily Deed Transfer | -- | -- | |
| Special Warranty Deed | $324,436 | -- | |
| Cash Sale Deed | $238,352 | -- |
Mortgage History
| Date | Status | Loan Amount | Loan Type |
|---|---|---|---|
| Open | $679,000 | New Conventional | |
| Previous Owner | $95,000 | Credit Line Revolving | |
| Previous Owner | $405,000 | VA | |
| Previous Owner | $356,000 | VA | |
| Previous Owner | $269,600 | New Conventional | |
| Previous Owner | $250,381 | FHA | |
| Previous Owner | $250,381 | FHA | |
| Previous Owner | $260,939 | FHA | |
| Previous Owner | $258,587 | FHA | |
| Previous Owner | $367,900 | Purchase Money Mortgage | |
| Previous Owner | $259,500 | New Conventional | |
| Closed | $32,443 | No Value Available | |
| Closed | $91,900 | No Value Available |
Property History
| Date | Event | Price | Change | Sq Ft Price |
|---|---|---|---|---|
| 09/26/2024 09/26/24 | Sold | $700,000 | 0.0% | $258 / Sq Ft |
| 08/26/2024 08/26/24 | Pending | -- | -- | -- |
| 08/22/2024 08/22/24 | Price Changed | $700,000 | -3.4% | $258 / Sq Ft |
| 08/08/2024 08/08/24 | For Sale | $725,000 | +173.6% | $267 / Sq Ft |
| 11/05/2012 11/05/12 | Sold | $265,000 | -3.6% | $98 / Sq Ft |
| 09/14/2012 09/14/12 | Pending | -- | -- | -- |
| 09/10/2012 09/10/12 | For Sale | $274,900 | -- | $101 / Sq Ft |
Tax History Compared to Growth
Tax History
| Year | Tax Paid | Tax Assessment Tax Assessment Total Assessment is a certain percentage of the fair market value that is determined by local assessors to be the total taxable value of land and additions on the property. | Land | Improvement |
|---|---|---|---|---|
| 2025 | $2,660 | $31,287 | -- | -- |
| 2024 | $2,692 | $29,798 | -- | -- |
| 2023 | $2,692 | $51,850 | $10,370 | $41,480 |
| 2022 | $2,600 | $39,250 | $7,850 | $31,400 |
| 2021 | $2,655 | $35,630 | $7,120 | $28,510 |
| 2020 | $2,694 | $33,200 | $6,640 | $26,560 |
| 2019 | $2,721 | $30,620 | $6,120 | $24,500 |
| 2018 | $2,959 | $28,230 | $5,640 | $22,590 |
| 2017 | $3,034 | $26,150 | $5,230 | $20,920 |
| 2016 | $2,840 | $26,260 | $5,250 | $21,010 |
| 2015 | $2,369 | $25,730 | $5,140 | $20,590 |
Agents Affiliated with this Home
-
Megan Haynes

Seller's Agent in 2024
Megan Haynes
Realty One Group
(480) 500-9119
1 in this area
45 Total Sales
-
Ann Kennedy
A
Buyer's Agent in 2024
Ann Kennedy
West USA Realty
(480) 204-8252
1 in this area
25 Total Sales
-
Andrew Watts

Seller's Agent in 2012
Andrew Watts
Coldwell Banker Realty
(602) 820-0739
16 in this area
65 Total Sales
-

Buyer's Agent in 2012
Cynthia Tanabe
Desert View Realty, LLC
(480) 298-9559
Map
Source: Arizona Regional Multiple Listing Service (ARMLS)
MLS Number: 6732369
APN: 314-05-129
- 19160 E Canary Way
- 20017 S 192nd Place
- 19162 E Mockingbird Dr
- 19861 S 191st St
- 19009 E Reins Rd
- 19323 E Canary Way
- 19042 E Arrowhead Trail
- 19339 E Mockingbird Dr
- 19359 E Canary Way
- 19291 E Thornton Rd
- 19011 E Carriage Way
- 19305 E Oriole Way
- 19403 E Arrowhead Trail
- 19902 S 190th St
- 19347 E Thornton Rd
- 18868 E Canary Way
- 19351 E Apricot Ln
- 18868 E Mockingbird Dr
- 19372 E Timberline Rd
- 19016 E Alfalfa Dr
