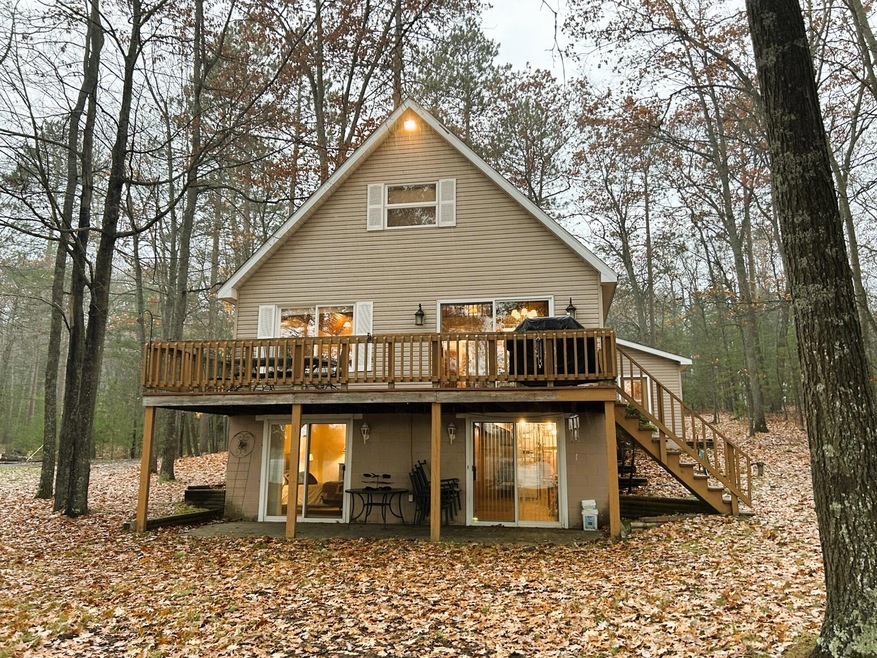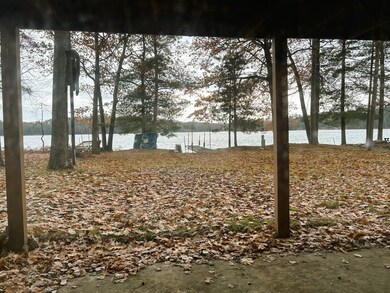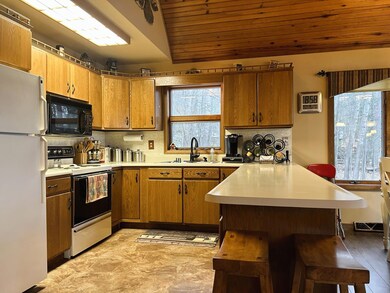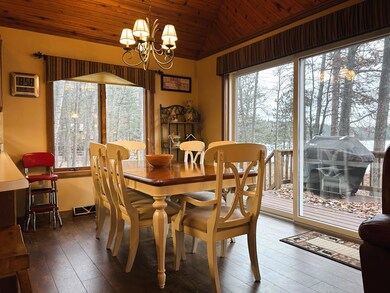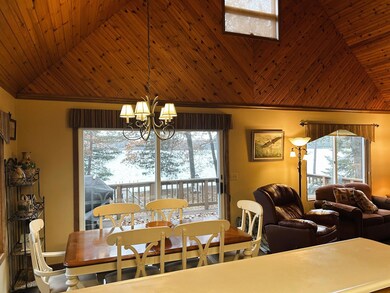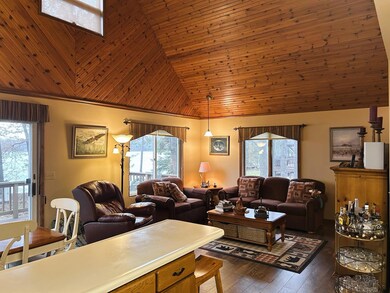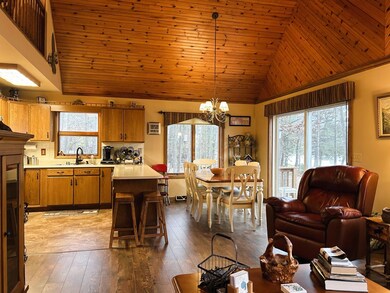
19195 Red Pine Dr Hillman, MI 49746
Estimated Value: $325,000 - $355,000
Highlights
- Docks
- Chalet
- Wood Burning Stove
- Waterfront
- Deck
- Vaulted Ceiling
About This Home
As of December 2023Waterfront home on All-Sport Ess Lake! Beautiful, well-maintained home with open floorplan. Lovely water views from the kitchen, dining and living room. New flooring on main level. Loft fits 2 full beds. Mirrored closet doors. One bedroom, two bathrooms and laundry are located on the main level. Lower level has finished bedroom with doorwall and lake views. Unfinished lower level offers a 2nd doorwall and would be a great place for a family/game room. Natural-gas and wood forced-air furnace, central-air, well and septic. 80x225 wooded lot, large shed with loft for extra storage. Attached two-car garage. Dock and paddle boat included. Furniture negotiable. Ess Lake Association dues are $30 per year includes access to Long Lake, tennis/pickleball court, etc. website: esslake.com
Home Details
Home Type
- Single Family
Est. Annual Taxes
- $3,788
Year Built
- Built in 1992
Lot Details
- Lot Dimensions are 80x225
- Waterfront
Home Design
- Chalet
- Frame Construction
- Vinyl Siding
- Vinyl Construction Material
Interior Spaces
- 2,023 Sq Ft Home
- Vaulted Ceiling
- Ceiling Fan
- Wood Burning Stove
- Blinds
- Rods
- Living Room
- Dining Room
- Laminate Flooring
- Partially Finished Basement
- Basement Fills Entire Space Under The House
Kitchen
- Oven or Range
- Microwave
- Dishwasher
Bedrooms and Bathrooms
- 3 Bedrooms
- Main Floor Bedroom
Laundry
- Laundry on main level
- Dryer
- Washer
Parking
- 2 Car Attached Garage
- Garage Door Opener
Outdoor Features
- Docks
- Deck
- Shed
Schools
- Hillman Elementary School
Utilities
- Forced Air Heating System
- Heating System Uses Natural Gas
- Heating System Uses Wood
- Well
- Septic Tank
- Septic System
Community Details
- Property has a Home Owners Association
- Ess Lake Estates #4 Subdivision
Listing and Financial Details
- Assessor Parcel Number 006-410-000-123-00
- Tax Block 31
Ownership History
Purchase Details
Home Financials for this Owner
Home Financials are based on the most recent Mortgage that was taken out on this home.Purchase Details
Similar Homes in Hillman, MI
Home Values in the Area
Average Home Value in this Area
Purchase History
| Date | Buyer | Sale Price | Title Company |
|---|---|---|---|
| Hodskins Melissa | $329,900 | -- | |
| Lapensee Dan L | $234,900 | -- |
Property History
| Date | Event | Price | Change | Sq Ft Price |
|---|---|---|---|---|
| 12/21/2023 12/21/23 | Sold | $329,900 | 0.0% | $163 / Sq Ft |
| 12/07/2023 12/07/23 | Off Market | $329,900 | -- | -- |
| 11/06/2023 11/06/23 | For Sale | $329,900 | -- | $163 / Sq Ft |
Tax History Compared to Growth
Tax History
| Year | Tax Paid | Tax Assessment Tax Assessment Total Assessment is a certain percentage of the fair market value that is determined by local assessors to be the total taxable value of land and additions on the property. | Land | Improvement |
|---|---|---|---|---|
| 2024 | $3,788 | $145,200 | $0 | $145,200 |
| 2023 | $2,911 | $107,400 | $44,000 | $63,400 |
| 2022 | $2,992 | $89,900 | $0 | $0 |
| 2021 | $3,742 | $87,100 | $36,000 | $51,100 |
| 2020 | $3,780 | $87,800 | $0 | $0 |
| 2019 | $2,788 | $83,500 | $0 | $0 |
| 2018 | $818 | $81,800 | $0 | $0 |
| 2017 | -- | $80,800 | $0 | $0 |
| 2016 | -- | $87,200 | $0 | $0 |
| 2015 | -- | $87,700 | $0 | $0 |
| 2014 | -- | $83,700 | $0 | $0 |
Agents Affiliated with this Home
-
Aimee Smith

Seller's Agent in 2023
Aimee Smith
Hillman Real Estate
(989) 274-0260
243 Total Sales
-
N
Buyer's Agent in 2023
NON-MEMBER MLS
MLS NON-MEMBER
Map
Source: Water Wonderland Board of REALTORS®
MLS Number: 201827157
APN: 006-410-000-123-00
- 18975 Red Pine Dr
- 20064 Long Lake Rd
- 18850 Ellis Ln
- 19831 Horseshoe Lake Dr
- 20260 Long Lake Rd
- 20730 Long Lake Rd
- 20565 Long Lake Rd
- 21070 3rd St
- 1626 N County Road 495
- 24675 Long Rapids Rd
- 14676 Clark St
- 811 W 3rd St
- 600 State St
- 14085 Pointe Rd
- 211 Elowski St
- V/L Pinecrest Cir
- 14150 Pointe Rd
- V/L Connon Rd
- 24570 W Riverside Dr
- 15188 Golfview Ct
- 19195 Red Pine Dr
- 19185 Red Pine Dr
- 19110 Red Pine Dr
- 19130 Red Pine Dr
- 19130 Red Pine Dr Unit H
- 19155 Red Pine Dr
- 19145 Red Pine Dr
- 19135 Red Pine Dr
- 19170 Red Pine Dr
- 19083 Red Pine Dr
- 19205 Red Pine Ct
- 19225 Red Pine Ct
- 18985 Red Pine Dr
- 18985 Red Pine Dr
- 19041 Red Pine Dr
- 19265 Red Pine Ct
- 19265 Red Pine Ct
- 19265 Red Pine Ct
- 19265 Red Pine Ct
- 18995 Red Pine Dr
