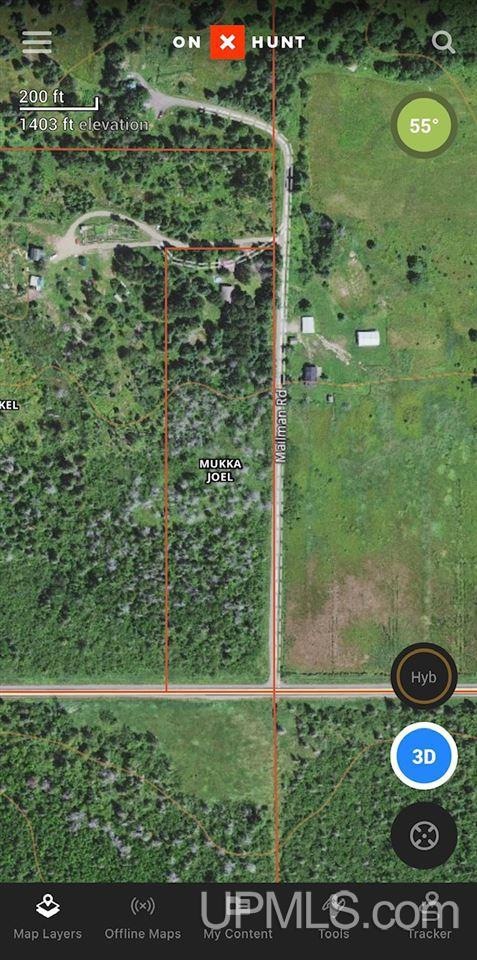19199 Mailman Rd Unit Pine Stump Junction Chassell, MI 49916
Highlights
- Deck
- 2 Car Detached Garage
- Built-In Barbecue
- Main Floor Bedroom
- Bathroom on Main Level
- Ceiling Fan
About This Home
As of August 2021Peaceful country home on a quiet dead end road featuring 6.6 acres of privacy and only 8 miles from Houghton. Stepping inside this split-level home you will immediately feel the country charm with tongue and groove pine, shiplap, and warm natural light through the many windows. The open floor plan concept offers excellent entertaining space with a large living room. A center bar style island has a glass top stove, extra storage space, and open shelving. Stainless steel appliances along with ample counter and cabinet space complete the kitchen. An exterior access door is just off one end of the kitchen and the dining area on the other. On the opposite side of the house is a full bathroom and main floor bedroom. Stepping into the lower level you will find a three quarter bathroom, expansive laundry room with plenty of storage, and mechanical room. Just beyond the laundry room is a flex space currently set up as a game room but could also make a nice office or playroom. Two spacious bedrooms have multiple windows with lots of light. The large backyard has a BBQ pit and room to play. A basketball hoop can be found near the two car pole barn style garage. If you’re looking for peace and quiet yet close to town, this country home nestled in the pines is the place for you. Check out the 3D tour!
Last Buyer's Agent
Logan Hyrkas
CENTURY 21 AFFILIATED License #UPAR-6501418042

Home Details
Home Type
- Single Family
Est. Annual Taxes
- $1,496
Year Built
- Built in 2000
Lot Details
- 6.6 Acre Lot
- Lot Dimensions are 1090x266
Parking
- 2 Car Detached Garage
Home Design
- Bi-Level Home
- Vinyl Siding
Interior Spaces
- Ceiling Fan
- Basement Fills Entire Space Under The House
Kitchen
- Oven or Range
- Dishwasher
Bedrooms and Bathrooms
- 3 Bedrooms
- Main Floor Bedroom
- Bathroom on Main Level
- 2 Full Bathrooms
Outdoor Features
- Deck
- Built-In Barbecue
Utilities
- Hot Water Heating System
- Heating System Uses Propane
- Septic Tank
Community Details
- Community Storage Space
Listing and Financial Details
- Assessor Parcel Number 003-185-010-00
Map
Home Values in the Area
Average Home Value in this Area
Property History
| Date | Event | Price | Change | Sq Ft Price |
|---|---|---|---|---|
| 08/03/2021 08/03/21 | Sold | $221,000 | -1.7% | $111 / Sq Ft |
| 05/18/2021 05/18/21 | Pending | -- | -- | -- |
| 05/12/2021 05/12/21 | For Sale | $224,900 | +88.2% | $112 / Sq Ft |
| 11/02/2012 11/02/12 | Sold | $119,500 | -19.3% | $60 / Sq Ft |
| 10/05/2012 10/05/12 | Pending | -- | -- | -- |
| 03/14/2012 03/14/12 | For Sale | $148,000 | -- | $74 / Sq Ft |
Tax History
| Year | Tax Paid | Tax Assessment Tax Assessment Total Assessment is a certain percentage of the fair market value that is determined by local assessors to be the total taxable value of land and additions on the property. | Land | Improvement |
|---|---|---|---|---|
| 2024 | $1,496 | $116,600 | $0 | $0 |
| 2023 | $1,427 | $99,800 | $0 | $0 |
| 2022 | $2,090 | $85,600 | $0 | $0 |
| 2021 | $1,625 | $68,100 | $0 | $0 |
| 2020 | $1,686 | $66,600 | $0 | $0 |
| 2019 | $1,689 | $62,500 | $0 | $0 |
| 2018 | $1,620 | $56,900 | $0 | $0 |
| 2017 | $1,696 | $56,900 | $0 | $0 |
| 2016 | -- | $54,700 | $0 | $0 |
| 2015 | -- | $54,700 | $0 | $0 |
| 2014 | -- | $54,000 | $0 | $0 |
Mortgage History
| Date | Status | Loan Amount | Loan Type |
|---|---|---|---|
| Open | $221,000 | Construction |
Deed History
| Date | Type | Sale Price | Title Company |
|---|---|---|---|
| Warranty Deed | $221,000 | Simplifile Lc E-Recording | |
| Deed | $119,500 | -- |
Source: Upper Peninsula Association of REALTORS®
MLS Number: 10043787
APN: 003-185-010-00
- 43251 Superior Rd
- TBD4 Upper Massie Rd
- TBD1 Upper Massie Rd
- 20655 Boundary Rd
- TBD1 Paradise Rd
- TBD S Klingville Rd
- 42294 Wilson Memorial Dr
- TBD E Part of Sec 3
- 41257 Half Moon Beach Rd
- 62 1st St
- 15360 Concord St
- 47663 Main St
- 52275 N Superior Rd
- TBD Razorback Dr Unit Part of Lot 22, Enti
- TBD Oak Ridge Ln
- TBD-undeveloped Oak Ridge Ln
- 1005 Red Oak Ln Unit Parcel 9
- 1022 Red Oak Ln Unit Parcel 15
- 1007 Red Oak Ln Unit Parcel 8
- 1030 Red Oak Ln Unit Parcel 19
