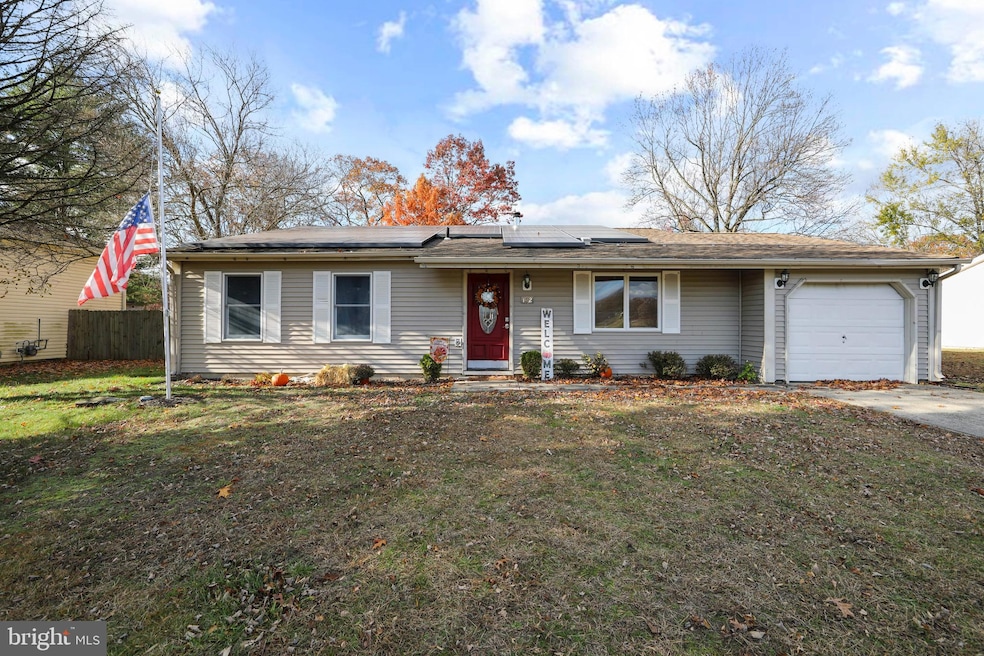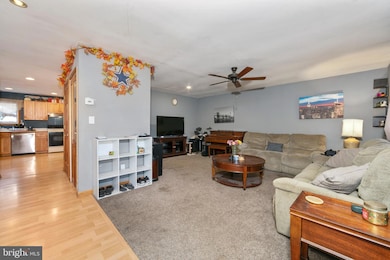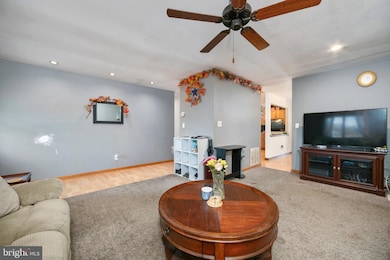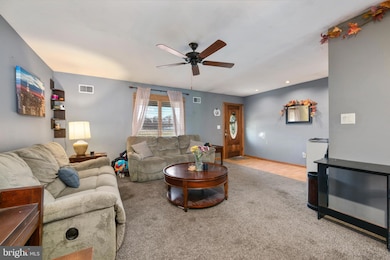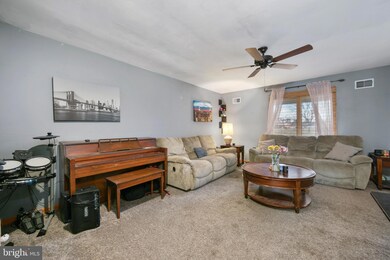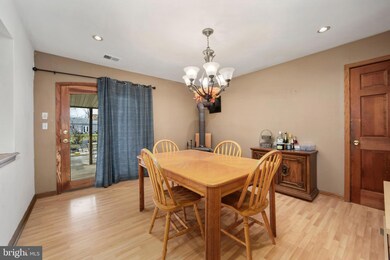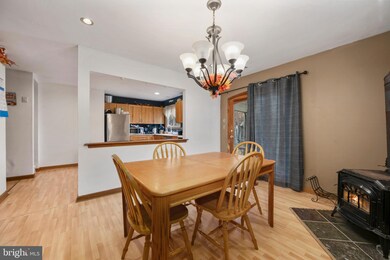COMING SOON NOV 17, 2025
PRE-FORECLOSURE
The borrower is in default on their loan obligation and/or the bank or lender has initiated foreclosure proceedings. This property is occupied, do not disturb the occupants. Trespassing is a criminal offense.
192 Altair Dr Sewell, NJ 08080
Washington Township NeighborhoodEstimated payment $2,186/month
Total Views
536
3
Beds
1.5
Baths
1,360
Sq Ft
1977
Built
Highlights
- Wood Burning Stove
- No HOA
- Eat-In Kitchen
- Rambler Architecture
- 1 Car Attached Garage
- Forced Air Heating and Cooling System
About This Home
Coming soon pictures and additional information coming soon
Listing Agent
(609) 221-3134 kevinjcasper@gmail.com HomeSmart First Advantage Realty Listed on: 11/10/2025

Home Details
Home Type
- Single Family
Est. Annual Taxes
- $7,264
Year Built
- Built in 1977
Lot Details
- Lot Dimensions are 75.00 x 0.00
- Property is in average condition
- Property is zoned PUD
Parking
- 1 Car Attached Garage
- Front Facing Garage
- Driveway
Home Design
- Rambler Architecture
- Slab Foundation
- Asphalt Roof
- Vinyl Siding
Interior Spaces
- 1,360 Sq Ft Home
- Property has 1 Level
- Ceiling Fan
- Wood Burning Stove
- Combination Dining and Living Room
Kitchen
- Eat-In Kitchen
- Built-In Range
- Dishwasher
- Disposal
Flooring
- Carpet
- Laminate
Bedrooms and Bathrooms
- 3 Main Level Bedrooms
Laundry
- Electric Dryer
- Washer
Schools
- Thomas Jefferson Elementary School
- Orchard Valley Middle School
- Washington Twp. High School
Utilities
- Forced Air Heating and Cooling System
- Heating System Uses Oil
- Electric Water Heater
- Cable TV Available
Community Details
- No Home Owners Association
- Hidden Lakes Subdivision
Listing and Financial Details
- Coming Soon on 11/17/25
- Tax Lot 00004
- Assessor Parcel Number 18-00082 43-00004
Map
Create a Home Valuation Report for This Property
The Home Valuation Report is an in-depth analysis detailing your home's value as well as a comparison with similar homes in the area
Home Values in the Area
Average Home Value in this Area
Tax History
| Year | Tax Paid | Tax Assessment Tax Assessment Total Assessment is a certain percentage of the fair market value that is determined by local assessors to be the total taxable value of land and additions on the property. | Land | Improvement |
|---|---|---|---|---|
| 2025 | $6,965 | $188,300 | $55,400 | $132,900 |
| 2024 | $6,769 | $188,300 | $55,400 | $132,900 |
| 2023 | $6,769 | $188,300 | $55,400 | $132,900 |
| 2022 | $6,547 | $188,300 | $55,400 | $132,900 |
| 2021 | $4,824 | $188,300 | $55,400 | $132,900 |
| 2020 | $6,366 | $188,300 | $55,400 | $132,900 |
| 2019 | $5,814 | $159,500 | $36,400 | $123,100 |
| 2018 | $5,748 | $159,500 | $36,400 | $123,100 |
| 2017 | $5,677 | $159,500 | $36,400 | $123,100 |
| 2016 | $5,643 | $159,500 | $36,400 | $123,100 |
| 2015 | $5,563 | $159,500 | $36,400 | $123,100 |
| 2014 | $5,388 | $159,500 | $36,400 | $123,100 |
Source: Public Records
Property History
| Date | Event | Price | List to Sale | Price per Sq Ft | Prior Sale |
|---|---|---|---|---|---|
| 05/31/2019 05/31/19 | Sold | $185,000 | -2.6% | $136 / Sq Ft | View Prior Sale |
| 05/05/2019 05/05/19 | Pending | -- | -- | -- | |
| 05/03/2019 05/03/19 | For Sale | $189,990 | +2.7% | $140 / Sq Ft | |
| 05/03/2019 05/03/19 | Off Market | $185,000 | -- | -- | |
| 03/23/2019 03/23/19 | For Sale | $189,990 | -- | $140 / Sq Ft |
Source: Bright MLS
Purchase History
| Date | Type | Sale Price | Title Company |
|---|---|---|---|
| Deed | $185,000 | Fidelity National Ttl Ins Co | |
| Interfamily Deed Transfer | $105,750 | Service Link | |
| Deed | $219,890 | Foundation Title | |
| Deed | $95,900 | Sentry Land Title Agency Inc |
Source: Public Records
Mortgage History
| Date | Status | Loan Amount | Loan Type |
|---|---|---|---|
| Open | $181,649 | FHA |
Source: Public Records
Source: Bright MLS
MLS Number: NJGL2066400
APN: 18-00082-43-00004
Nearby Homes
- 27 Pickwick Place Unit L3
- 24 Chelsea Ct Unit C8
- 3 Libra Ln
- 425 Atlanta Ct Unit 425
- 209 Baldwin Rd
- 300 MacClelland Ave
- 216 Pomona Ave
- 317 Overbrook Ave
- 16 Campus Terrace
- 602 Hurffville Crosskeys Rd
- 25 Corona Ct
- 936 N Main St
- 37 Williamsburg Ct
- 450 Crafton Ave
- 333 N Main St
- 222 MacClelland Ave
- 8 Williamsburg Ct
- 78 Arlotta St
- 22 Fairmount Dr
- 7 Ark Ct
