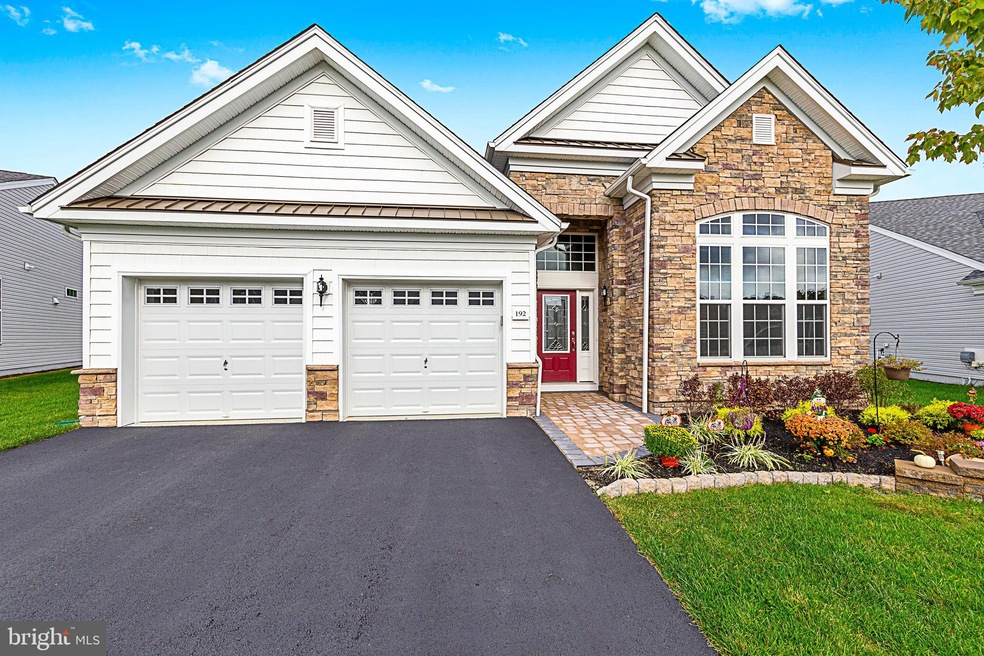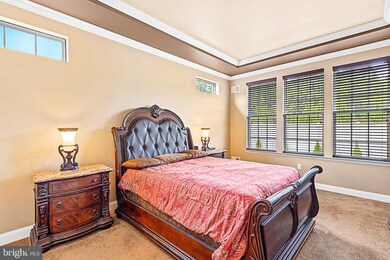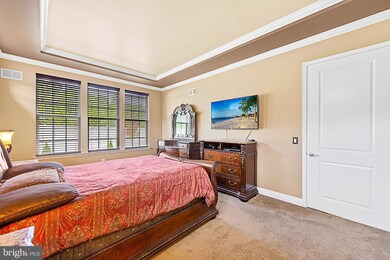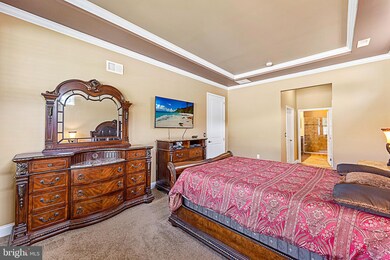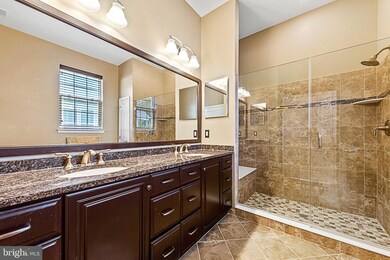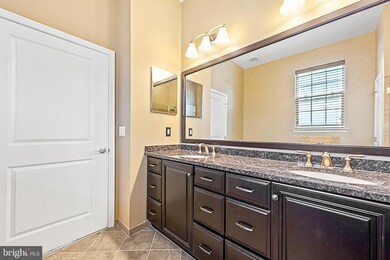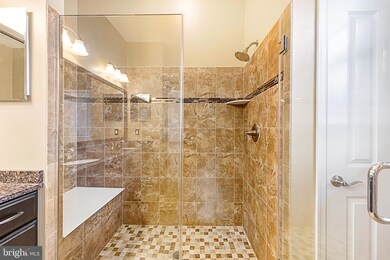
192 Ambermist Way Forked River, NJ 08731
Lacey Township NeighborhoodHighlights
- Senior Living
- View of Trees or Woods
- Wood Flooring
- Eat-In Gourmet Kitchen
- Raised Ranch Architecture
- Main Floor Bedroom
About This Home
As of August 2020Priced 81,000 less than Toll Brothers quick delivery Binghamton Country Manor Elevation home and 30,000 less than the base model price now at 429,995. Why buy from the builder when you can save thousands by selecting this built in 2018 Binghamton Model with the Country Manor Stone Front Elevation in the highly sought after Seabreeze at Lacey Active Adult Community. This home sits on an over-sized lot and at the end of the cul de sac. Featuring a Flagstone porch, professional landscape, a welcoming foyer, an open concept floor plan with hardwood floors through out, gourmet Kitchen with rich maple cabinets, top of the line granite counter tops, stainless-steal appliances including built in wall oven and microwave, 5-burner counter top stove and inviting center island. The home boasts a breakfast nook, large dining room , family room, a luxurious master bedroom with a high tray ceiling with en Suite and both a walk in closet and slider-door closet, a private study or office and guest bedroom round out this desirable floor plan. Atrium doors lead to a covered porch & private fenced backyard. Washer, Dryer Sold Separately.
Last Agent to Sell the Property
Keller Williams Realty - Atlantic Shore License #0448508 Listed on: 05/06/2020

Home Details
Home Type
- Single Family
Est. Annual Taxes
- $7,271
Year Built
- Built in 2018
Lot Details
- 7,841 Sq Ft Lot
- Sprinkler System
- Property is in very good condition
- Property is zoned PURD
HOA Fees
- $226 Monthly HOA Fees
Parking
- 2 Car Attached Garage
- 2 Driveway Spaces
- Garage Door Opener
Home Design
- Raised Ranch Architecture
- Slab Foundation
- Frame Construction
- Asphalt Roof
Interior Spaces
- 1,848 Sq Ft Home
- Property has 1 Level
- Recessed Lighting
- Window Treatments
- Great Room
- Family Room Off Kitchen
- Dining Room
- Den
- Views of Woods
- Laundry on lower level
Kitchen
- Eat-In Gourmet Kitchen
- Breakfast Room
- <<builtInOvenToken>>
- Cooktop<<rangeHoodToken>>
- <<builtInMicrowave>>
- ENERGY STAR Qualified Refrigerator
- Ice Maker
- <<ENERGY STAR Qualified Dishwasher>>
- Stainless Steel Appliances
- Kitchen Island
- Upgraded Countertops
Flooring
- Wood
- Carpet
- Ceramic Tile
Bedrooms and Bathrooms
- 2 Main Level Bedrooms
- En-Suite Primary Bedroom
- En-Suite Bathroom
- Walk-In Closet
- 2 Full Bathrooms
- Walk-in Shower
Eco-Friendly Details
- Energy-Efficient Windows
Utilities
- Forced Air Heating and Cooling System
- Cooling System Utilizes Natural Gas
- Humidifier
- 200+ Amp Service
- Natural Gas Water Heater
- Phone Available
- Cable TV Available
Listing and Financial Details
- Home warranty included in the sale of the property
- Tax Lot 00075
- Assessor Parcel Number 13-01901 17-00075
Community Details
Overview
- Senior Living
- Senior Community | Residents must be 55 or older
- Seabreeze At Lacey Subdivision
Recreation
- Community Pool
Ownership History
Purchase Details
Home Financials for this Owner
Home Financials are based on the most recent Mortgage that was taken out on this home.Purchase Details
Home Financials for this Owner
Home Financials are based on the most recent Mortgage that was taken out on this home.Similar Homes in Forked River, NJ
Home Values in the Area
Average Home Value in this Area
Purchase History
| Date | Type | Sale Price | Title Company |
|---|---|---|---|
| Bargain Sale Deed | $393,000 | Safe Land Title Agency Llc | |
| Deed | $374,460 | Westminster Abstract |
Mortgage History
| Date | Status | Loan Amount | Loan Type |
|---|---|---|---|
| Previous Owner | $160,000 | New Conventional |
Property History
| Date | Event | Price | Change | Sq Ft Price |
|---|---|---|---|---|
| 08/31/2020 08/31/20 | Sold | $401,000 | +2.0% | $217 / Sq Ft |
| 08/31/2020 08/31/20 | Sold | $393,000 | -1.7% | $213 / Sq Ft |
| 07/08/2020 07/08/20 | Pending | -- | -- | -- |
| 07/07/2020 07/07/20 | Pending | -- | -- | -- |
| 06/26/2020 06/26/20 | For Sale | $399,900 | 0.0% | $216 / Sq Ft |
| 05/06/2020 05/06/20 | For Sale | $399,900 | -- | $216 / Sq Ft |
Tax History Compared to Growth
Tax History
| Year | Tax Paid | Tax Assessment Tax Assessment Total Assessment is a certain percentage of the fair market value that is determined by local assessors to be the total taxable value of land and additions on the property. | Land | Improvement |
|---|---|---|---|---|
| 2024 | $8,140 | $343,600 | $139,500 | $204,100 |
| 2023 | $7,776 | $343,600 | $139,500 | $204,100 |
| 2022 | $7,776 | $343,600 | $139,500 | $204,100 |
| 2021 | $7,645 | $343,600 | $139,500 | $204,100 |
| 2020 | $7,401 | $343,600 | $139,500 | $204,100 |
| 2019 | $7,271 | $343,600 | $139,500 | $204,100 |
| 2018 | $2,917 | $139,500 | $139,500 | $0 |
Agents Affiliated with this Home
-
Rosalie Hadulias

Seller's Agent in 2020
Rosalie Hadulias
Keller Williams Atlantic Shore
(609) 839-7904
2 in this area
176 Total Sales
-
Daniel Rallo

Seller's Agent in 2020
Daniel Rallo
Keller Williams Realty - Atlantic Shore
(609) 338-7364
1 in this area
118 Total Sales
-
Douglas Allen
D
Buyer's Agent in 2020
Douglas Allen
Elite Realtors Of New Jersey
(973) 886-5013
7 in this area
22 Total Sales
-
datacorrect BrightMLS
d
Buyer's Agent in 2020
datacorrect BrightMLS
Non Subscribing Office
Map
Source: Bright MLS
MLS Number: NJOC397960
APN: 13019011700075
- 135 Ambermist Way
- 161 Arborridge Dr
- 172 Arborridge Dr
- 100 Arborridge Dr
- 718 Radcliffe Rd
- 16 Gladstone St
- 715 Radcliffe Rd
- 5 Hamptonshire Way
- 65 Ambermist Way
- 3 Farnham Ct
- 705 Princeton Rd
- 6 Cameron Ct
- 727 Oxford Rd
- 7 Elsiah St
- 3 Elsiah St
- 1 Elsiah St
- 707 Cambridge Rd
- 0 Bell St Unit 22435103
- 0 W End Ave Unit 22510274
- 0 W End Ave Unit 22510270
