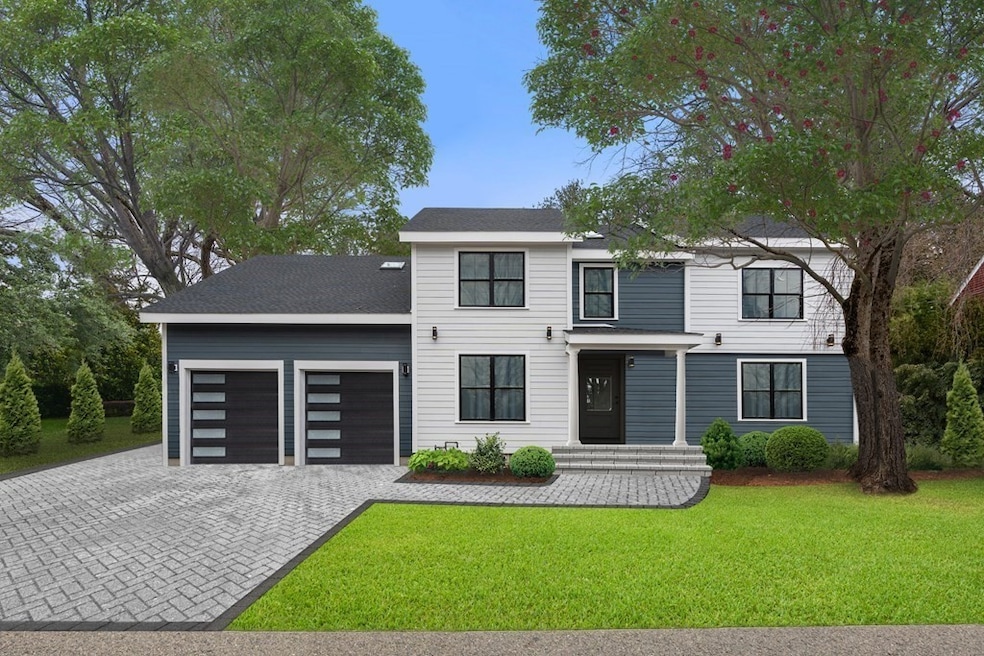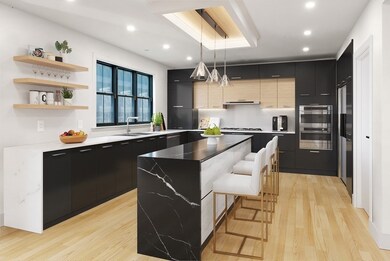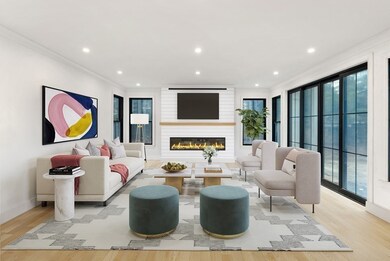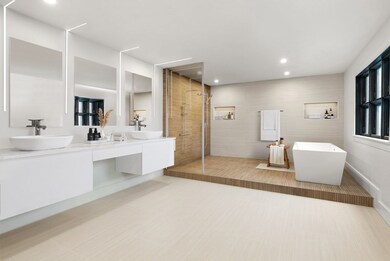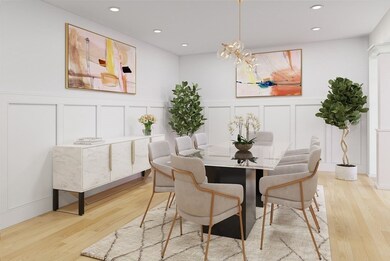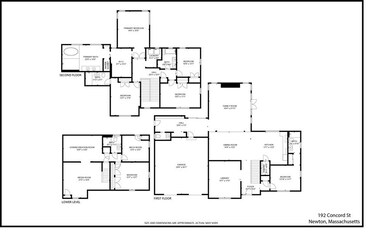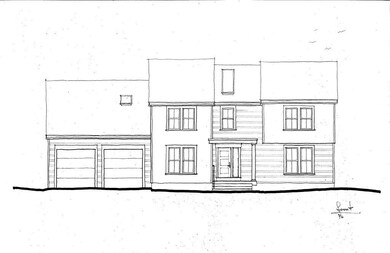
192 Concord St Newton Lower Falls, MA 02462
Newton Lower Falls NeighborhoodHighlights
- Home Theater
- Contemporary Architecture
- 1 Fireplace
- Angier Elementary School Rated A+
- Wood Flooring
- Skylights
About This Home
As of July 2022Spectacular craftsmanship and high style luxury finishes for the most discerning Buyer, this unique home leaves no stone unturned. Situated on a large 13,728 square foot level lot. Modern European styling with a strong concentration on functionality and esthetic, the sun-filled two story foyer makes a powerful statement with contemporary iron railings. The first floor offers an ultra sleek kitchen that opens to the dining room and a large family room with oversize windows, and a 72” linear gas fireplace and leads out to a large patio and beautiful flat yard. A lovely wood paneled library/office, guest bedroom with en-suite bathroom and spacious mudroom complete the first floor. There are four bedrooms on the second floor, including the primary suite which offers an impressive 24’x13’ spa-like bathroom that few homes could rival. The lower level has high ceilings and includes a bedroom, media room and gym/lounge. Angier School, near Rt 128, Pike, restaurants & shopping nearby.
Last Agent to Sell the Property
Hammond Residential Real Estate Listed on: 03/23/2022

Home Details
Home Type
- Single Family
Est. Annual Taxes
- $24,550
Year Built
- Built in 2022
Lot Details
- 0.32 Acre Lot
- Level Lot
- Sprinkler System
- Property is zoned SR3
Parking
- 2 Car Attached Garage
- Garage Door Opener
- Driveway
- Open Parking
Home Design
- Contemporary Architecture
- Frame Construction
- Shingle Roof
- Concrete Perimeter Foundation
Interior Spaces
- 5,224 Sq Ft Home
- Skylights
- 1 Fireplace
- Insulated Windows
- Home Theater
- Library
Kitchen
- Stove
- Kitchen Island
Flooring
- Wood
- Laminate
- Tile
Bedrooms and Bathrooms
- 6 Bedrooms
- Primary bedroom located on second floor
- Linen Closet
- Walk-In Closet
- Double Vanity
- <<tubWithShowerToken>>
- Separate Shower
Laundry
- Laundry on upper level
- Washer and Electric Dryer Hookup
Finished Basement
- Basement Fills Entire Space Under The House
- Interior Basement Entry
- Sump Pump
Schools
- Angier Elementary School
- Brown Middle School
- Newton South High School
Utilities
- Central Air
- 3 Cooling Zones
- 4 Heating Zones
- Heating System Uses Natural Gas
- Hydro-Air Heating System
- Baseboard Heating
- 200+ Amp Service
- Natural Gas Connected
- Tankless Water Heater
- Gas Water Heater
Additional Features
- Energy-Efficient Thermostat
- Patio
Listing and Financial Details
- Assessor Parcel Number S:42 B:029 L:0006,691374
Ownership History
Purchase Details
Home Financials for this Owner
Home Financials are based on the most recent Mortgage that was taken out on this home.Purchase Details
Similar Homes in the area
Home Values in the Area
Average Home Value in this Area
Purchase History
| Date | Type | Sale Price | Title Company |
|---|---|---|---|
| Not Resolvable | $775,000 | None Available | |
| Quit Claim Deed | -- | -- |
Mortgage History
| Date | Status | Loan Amount | Loan Type |
|---|---|---|---|
| Open | $400,000 | Credit Line Revolving | |
| Closed | $250,000 | Credit Line Revolving | |
| Open | $2,120,000 | Purchase Money Mortgage | |
| Closed | $257,500 | Stand Alone Refi Refinance Of Original Loan |
Property History
| Date | Event | Price | Change | Sq Ft Price |
|---|---|---|---|---|
| 07/25/2022 07/25/22 | Sold | $2,650,000 | -3.6% | $507 / Sq Ft |
| 06/10/2022 06/10/22 | Pending | -- | -- | -- |
| 03/23/2022 03/23/22 | For Sale | $2,750,000 | +254.8% | $526 / Sq Ft |
| 11/05/2020 11/05/20 | Sold | $775,000 | 0.0% | $629 / Sq Ft |
| 09/25/2020 09/25/20 | Pending | -- | -- | -- |
| 09/21/2020 09/21/20 | For Sale | $775,000 | -- | $629 / Sq Ft |
Tax History Compared to Growth
Tax History
| Year | Tax Paid | Tax Assessment Tax Assessment Total Assessment is a certain percentage of the fair market value that is determined by local assessors to be the total taxable value of land and additions on the property. | Land | Improvement |
|---|---|---|---|---|
| 2025 | $24,550 | $2,505,100 | $800,200 | $1,704,900 |
| 2024 | $23,737 | $2,432,100 | $776,900 | $1,655,200 |
| 2023 | $11,733 | $1,152,600 | $604,200 | $548,400 |
| 2022 | $7,163 | $680,900 | $559,400 | $121,500 |
| 2021 | $6,912 | $642,400 | $527,700 | $114,700 |
| 2020 | $6,707 | $642,400 | $527,700 | $114,700 |
| 2019 | $6,418 | $614,200 | $512,300 | $101,900 |
| 2018 | $6,159 | $569,200 | $457,800 | $111,400 |
| 2017 | $5,971 | $537,000 | $431,900 | $105,100 |
| 2016 | $5,712 | $501,900 | $403,600 | $98,300 |
| 2015 | $5,446 | $469,100 | $377,200 | $91,900 |
Agents Affiliated with this Home
-
Michele Friedler Team
M
Seller's Agent in 2022
Michele Friedler Team
Hammond Residential Real Estate
(617) 877-8177
2 in this area
139 Total Sales
-
Anya Kogan

Buyer's Agent in 2022
Anya Kogan
Luxury Realty Partners
(617) 283-4952
1 in this area
68 Total Sales
-
Debby Belt

Seller's Agent in 2020
Debby Belt
Hammond Residential Real Estate
(617) 731-4644
4 in this area
136 Total Sales
-
Rachel Carter
R
Seller Co-Listing Agent in 2020
Rachel Carter
Coldwell Banker Realty - Wellesley
(617) 731-4644
2 in this area
20 Total Sales
Map
Source: MLS Property Information Network (MLS PIN)
MLS Number: 72956354
APN: NEWT-000042-000029-000006
