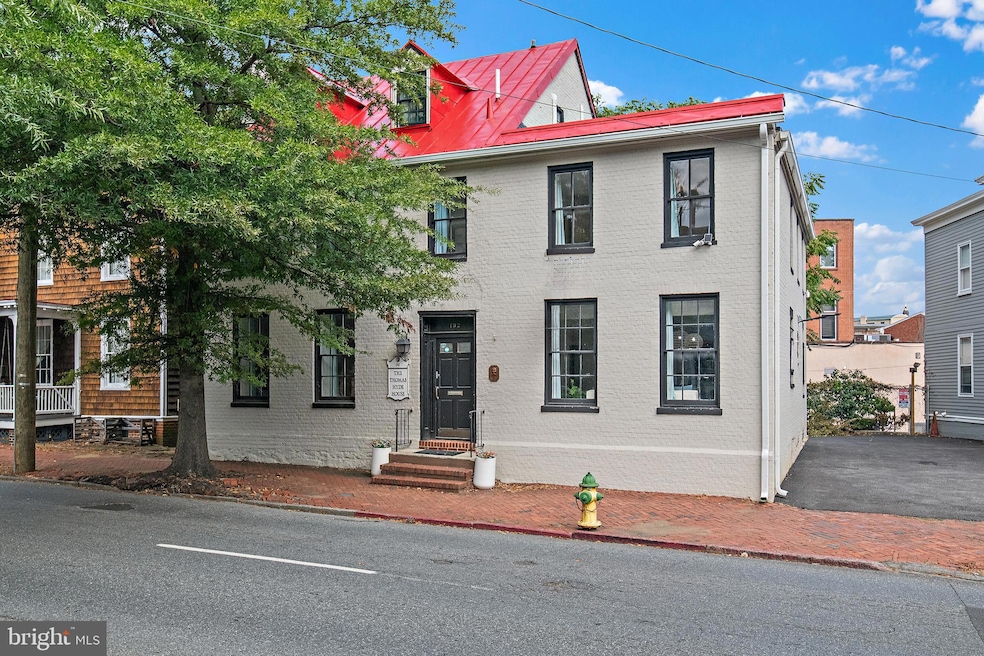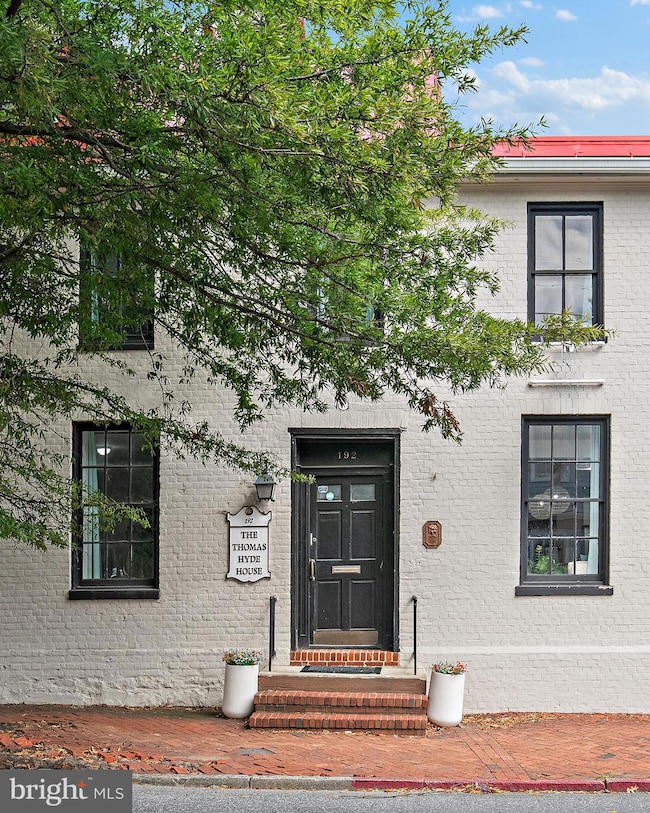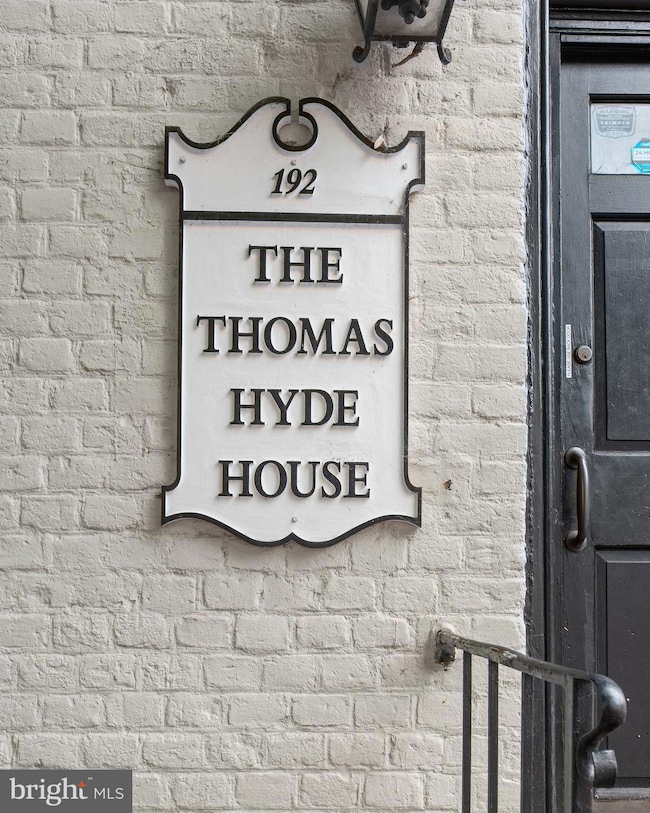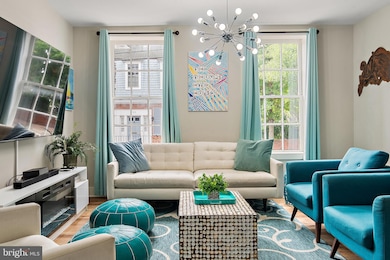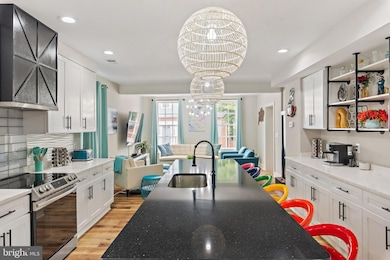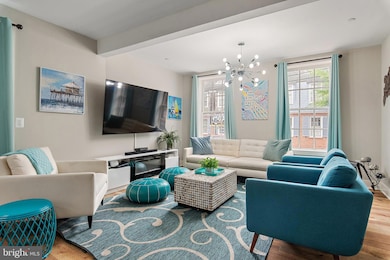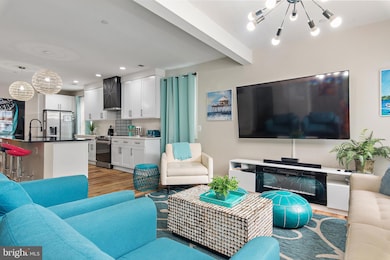192 Duke of Gloucester St Annapolis, MD 21401
Downtown Annapolis NeighborhoodEstimated payment $11,875/month
Highlights
- Water Oriented
- 0.11 Acre Lot
- Premium Lot
- City View
- Federal Architecture
- 3-minute walk to Davidsonville Park
About This Home
Price Improvement! 100k Reduction. Welcome to the Thomas Hyde House – a rare opportunity to own a piece of Annapolis history in the heart of downtown. Built in 1769, this impeccably restored Federal- style property blends 18th-century charm with modern luxury. Perfectly situated on sought- after Duke of Gloucester Street, this vibrant and colorful home offers stunning views of the Maryland State House and extremely rare off-street parking for 6+ vehicles. Originally configured as office space, the residence has been reimagined into six spacious bedrooms and four full baths across two beautifully remodeled levels, with the potential for third floor updating plus a large basement with ample storage and updating space. The first floor offers true single level living with a primary suite and second bedroom, while the second level features four additional bedrooms and a convenient laundry area. No detail has been overlooked – from new appliances, countertops, and cabinetry to frameless glass showers, ceramics, extensive trim and molding, recessed lighting, fresh interior and exterior paint, new plumbing/electric and sprinkler system, updated flooring, freshly painted standing seam roof/front dormers and more. The result is a turnkey home where historic character meets modern sophistication & luxury. The property is offered with negotiable furnishings, electronics and art, The Thomas Hyde House is as versatile as it is fun and captivating. Just steps from downtown Annapolis shopping, dining, yacht clubs, local marinas & major commuter routes. Whether as a primary residence, investment property, or distinctive downtown retreat, this is an Annapolis treasure ready for its next chapter.
Listing Agent
(301) 461-7987 brian.jacobs@cbmove.com Coldwell Banker Realty License #611316 Listed on: 08/14/2025

Home Details
Home Type
- Single Family
Year Built
- Built in 1769 | Remodeled in 2024
Lot Details
- 4,720 Sq Ft Lot
- Creek or Stream
- Downtown Location
- Board Fence
- Premium Lot
- Cleared Lot
- Historic Home
- Property is in excellent condition
- Property is zoned C1
Home Design
- Federal Architecture
- Brick Exterior Construction
- Brick Foundation
- Combination Foundation
- Rubber Roof
- Metal Roof
Interior Spaces
- 3,415 Sq Ft Home
- Property has 3 Levels
- Traditional Floor Plan
- Recessed Lighting
- Luxury Vinyl Plank Tile Flooring
- City Views
- Basement
- Interior and Rear Basement Entry
- Kitchenette
Bedrooms and Bathrooms
Parking
- 6 Parking Spaces
- Paved Parking
Outdoor Features
- Water Oriented
Schools
- Annapolis Elementary And Middle School
- Annapolis High School
Utilities
- Central Air
- Heat Pump System
- Underground Utilities
- 110 Volts
- 60+ Gallon Tank
- Municipal Trash
Community Details
- No Home Owners Association
- Historic District Subdivision
Listing and Financial Details
- Assessor Parcel Number 020600000293500
Map
Home Values in the Area
Average Home Value in this Area
Tax History
| Year | Tax Paid | Tax Assessment Tax Assessment Total Assessment is a certain percentage of the fair market value that is determined by local assessors to be the total taxable value of land and additions on the property. | Land | Improvement |
|---|---|---|---|---|
| 2025 | $9,812 | $787,500 | -- | -- |
| 2024 | $9,812 | $682,800 | $0 | $0 |
| 2023 | $8,302 | $578,100 | $491,100 | $87,000 |
| 2022 | $7,995 | $567,433 | $0 | $0 |
| 2021 | $15,116 | $556,767 | $0 | $0 |
| 2020 | $7,700 | $546,100 | $316,000 | $230,100 |
| 2019 | $15,330 | $546,100 | $316,000 | $230,100 |
| 2018 | $7,596 | $546,100 | $316,000 | $230,100 |
| 2017 | $8,461 | $646,400 | $0 | $0 |
| 2016 | -- | $646,400 | $0 | $0 |
| 2015 | -- | $646,400 | $0 | $0 |
| 2014 | -- | $653,700 | $0 | $0 |
Property History
| Date | Event | Price | List to Sale | Price per Sq Ft | Prior Sale |
|---|---|---|---|---|---|
| 09/22/2025 09/22/25 | Price Changed | $2,100,000 | -4.5% | $615 / Sq Ft | |
| 08/14/2025 08/14/25 | For Sale | $2,200,000 | +131.6% | $644 / Sq Ft | |
| 11/15/2021 11/15/21 | Sold | $950,000 | -4.9% | $278 / Sq Ft | View Prior Sale |
| 06/18/2021 06/18/21 | Price Changed | $999,000 | -9.2% | $293 / Sq Ft | |
| 12/18/2020 12/18/20 | For Sale | $1,100,000 | -- | $322 / Sq Ft |
Purchase History
| Date | Type | Sale Price | Title Company |
|---|---|---|---|
| Deed | $1,205,842 | None Listed On Document | |
| Deed | -- | None Listed On Document | |
| Deed | -- | None Listed On Document | |
| Deed | $950,000 | First American Title | |
| Deed | -- | -- |
Mortgage History
| Date | Status | Loan Amount | Loan Type |
|---|---|---|---|
| Previous Owner | $1,350,000 | New Conventional | |
| Previous Owner | $1,206,000 | New Conventional |
Source: Bright MLS
MLS Number: MDAA2122834
APN: 06-000-00293500
- 212 Duke of Gloucester St
- 54 Cornhill St
- 41 Cornhill St
- 179 Green St
- 168 Green St
- 66 Franklin St Unit 509
- 66 Franklin St Unit 20
- 66 Franklin St Unit 101
- 76 East St
- 51 Richards Ln
- 51 Franklin St
- 32 East St
- 1 Shipwright Harbor
- 9 Shipwright St
- 212 King George St
- 2 Southgate Ave Unit 10
- 34 Lafayette Ave
- 26 Pleasant St
- 39 Southgate Ave
- 287 State St Unit 3
- 180 Main St Unit 202
- 50 Cornhill St Unit 1 - First Floor
- 151 Duke of Gloucester St
- 126 Prince George St Unit 4
- 29 W Washington St
- 199 Bertina A Nick Way
- 202 Bertina A Nick Way Unit Shared bathroom 1
- 202 Bertina A Nick Way
- 419 Harwood Place Unit 34
- 5 Park Place Unit 424
- 19 Boucher Place
- 717 Glenwood St Unit 47
- 10 Constitution Ave
- 1000 Madison St
- 1012 Primrose Rd
- 15 Brewer Ave Unit B
- 913 Spa Rd
- 922 Jackson St
- 15 Annapolis St Unit 15 A Annapolis Street
- 1101 Primrose Rd Unit 303
