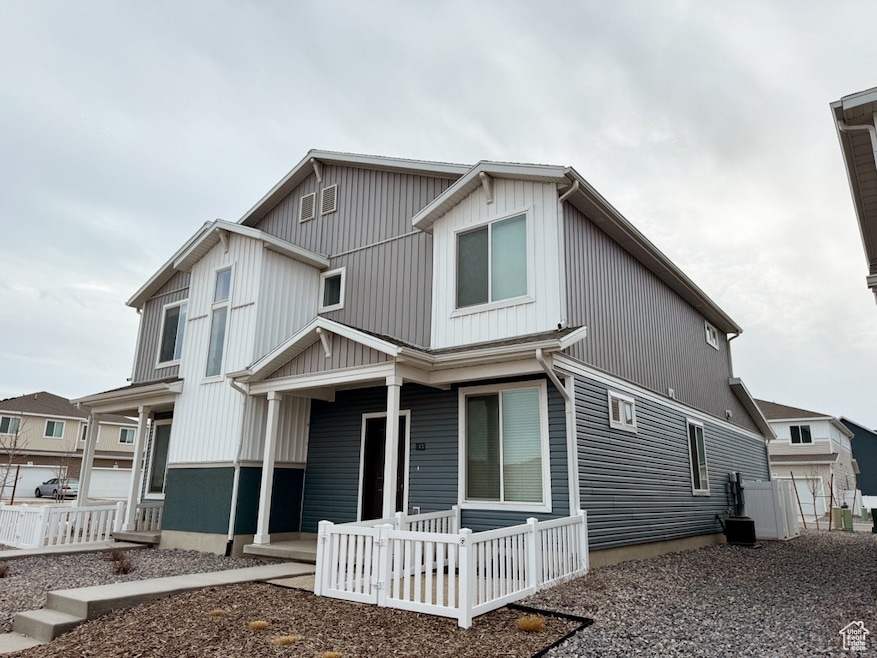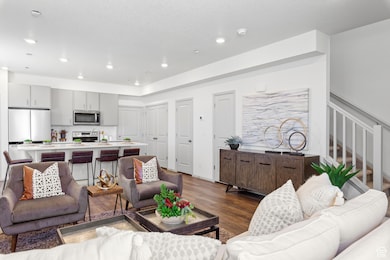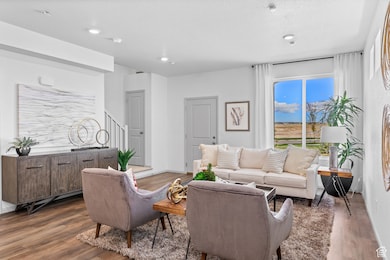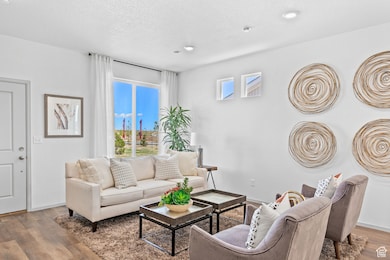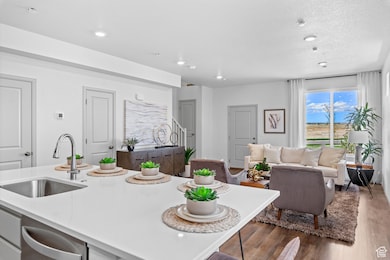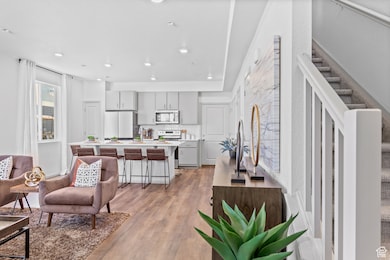
192 E State St Unit 964 Pleasant Grove, UT 84062
Estimated payment $2,421/month
Highlights
- New Construction
- Granite Countertops
- Hiking Trails
- Great Room
- Community Pool
- 3-minute walk to Robinson Park
About This Home
You must see this Beautiful Townhome Collection in Wander in Saratoga Springs! The "Crest" has a 2 car garage, picket fenced front yard and many included features. 9 ' ceilings on the main floor, large eat-around island in the kitchen, tons of windows and upgraded "Classic White" design package. The upstairs boasts two separate bedroom suites both complete with their own bathroom and large walk-in closet. Energy efficiency is at the forefront with 2x6 exterior walls and low-E double pane windows, an advanced Rheia HVAC system, LED lighting, and a 96% high-efficiency furnace. Call now for more information or to set up a time to visit the community (Crest Lot 964)
Listing Agent
Julie Israelsen
Advantage Real Estate, LLC License #5674290
Co-Listing Agent
Cynthia Ontiveros
Advantage Real Estate, LLC License #5453187
Townhouse Details
Home Type
- Townhome
Year Built
- Built in 2025 | New Construction
Lot Details
- 2,178 Sq Ft Lot
- Partially Fenced Property
- Landscaped
Parking
- 2 Car Garage
Home Design
- Composition Roof
- Stucco
Interior Spaces
- 1,234 Sq Ft Home
- 2-Story Property
- Double Pane Windows
- Great Room
Kitchen
- Built-In Range
- Microwave
- Granite Countertops
Flooring
- Carpet
- Laminate
Bedrooms and Bathrooms
- 2 Bedrooms
- Walk-In Closet
Outdoor Features
- Porch
Schools
- Springside Elementary School
- Lake Mountain Middle School
- Westlake High School
Utilities
- Forced Air Heating and Cooling System
- Natural Gas Connected
Community Details
Overview
- Property has a Home Owners Association
- Kurt Walther Association, Phone Number (801) 679-2255
- Wander Subdivision
Amenities
- Picnic Area
Recreation
- Community Playground
- Community Pool
- Hiking Trails
- Bike Trail
- Snow Removal
Map
Home Values in the Area
Average Home Value in this Area
Property History
| Date | Event | Price | Change | Sq Ft Price |
|---|---|---|---|---|
| 04/04/2025 04/04/25 | Price Changed | $369,990 | -0.8% | $300 / Sq Ft |
| 03/19/2025 03/19/25 | Price Changed | $372,990 | +0.8% | $302 / Sq Ft |
| 03/19/2025 03/19/25 | For Sale | $369,900 | 0.0% | $300 / Sq Ft |
| 02/11/2025 02/11/25 | Off Market | -- | -- | -- |
| 01/23/2025 01/23/25 | For Sale | $369,900 | -- | $300 / Sq Ft |
Similar Homes in the area
Source: UtahRealEstate.com
MLS Number: 2060319
- 186 E State St Unit 963
- 106 E State St Unit 954
- 198 E State St Unit 965
- 208 E State St Unit 967
- 148 N 100 E
- 371 E Empire Dr Unit 150
- 196 N 100 E
- 154 S 400 E
- 196 S Center St
- 314 Harvard Cir
- 57 W 200 N
- 105 N 100 W
- 129 W Pacific Dr
- 188 N 150 W
- 573 E Main St Unit 11
- 360 S 400 E
- 428 S 300 E
- 438 E 350 S
- 414 N 100 E
- 444 N 100 E
