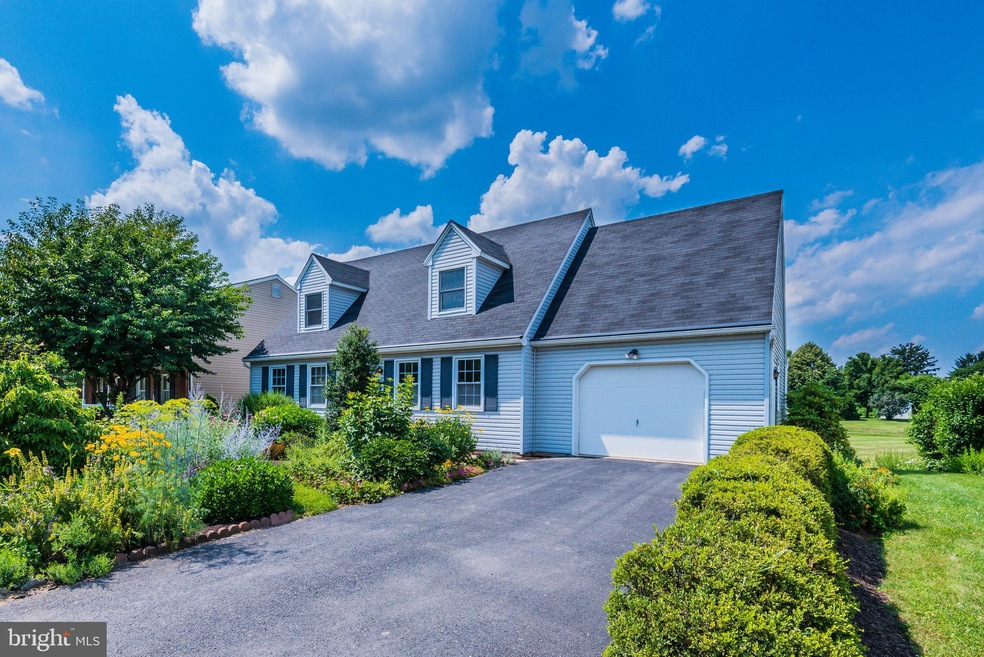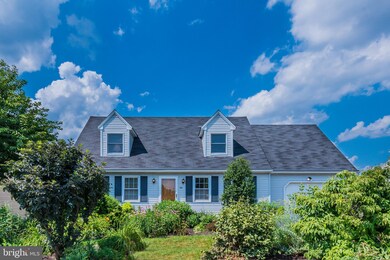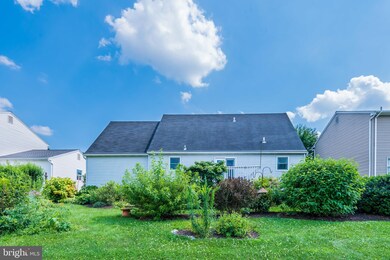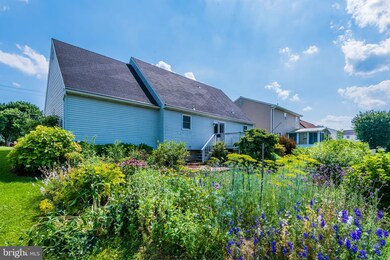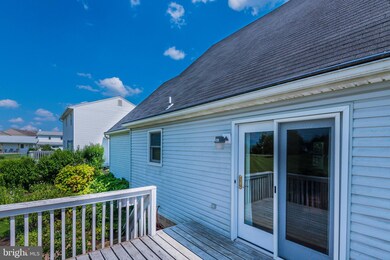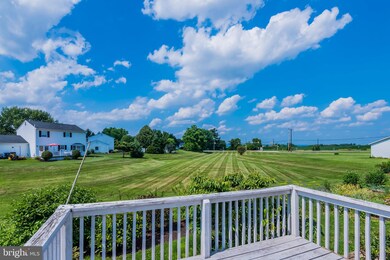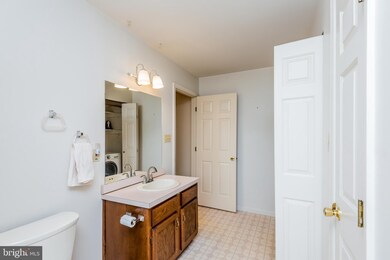
192 Fairview St Carlisle, PA 17015
Highlights
- Cape Cod Architecture
- Wood Flooring
- Upgraded Countertops
- W.G. Rice Elementary School Rated A-
- Main Floor Bedroom
- 1 Car Attached Garage
About This Home
As of July 2024Beautifully landscaped cape cod in South Middleton. Hardwood floor through living room, dining room and first floor bedroom. First floor laundry and large full bath. Two large bedrooms and another full bath on the second floor.
Last Agent to Sell the Property
Iron Valley Real Estate of Central PA License #RS312857 Listed on: 07/08/2018

Home Details
Home Type
- Single Family
Est. Annual Taxes
- $2,285
Year Built
- Built in 1987
Lot Details
- 5,227 Sq Ft Lot
HOA Fees
- $9 Monthly HOA Fees
Parking
- 1 Car Attached Garage
- Front Facing Garage
Home Design
- Cape Cod Architecture
- Architectural Shingle Roof
- Vinyl Siding
Interior Spaces
- 1,604 Sq Ft Home
- Property has 2 Levels
- Ceiling Fan
- Window Treatments
- Living Room
- Dining Room
Kitchen
- Eat-In Kitchen
- Electric Oven or Range
- Dishwasher
- Upgraded Countertops
Flooring
- Wood
- Carpet
- Vinyl
Bedrooms and Bathrooms
Laundry
- Laundry Room
- Dryer
Unfinished Basement
- Basement Fills Entire Space Under The House
- Interior Basement Entry
Utilities
- Central Air
- Heat Pump System
- 200+ Amp Service
Community Details
- Jonathan Park HOA
- Jonathan Park Subdivision
Listing and Financial Details
- Tax Lot 2
- Assessor Parcel Number 40-23-0592-083
Ownership History
Purchase Details
Home Financials for this Owner
Home Financials are based on the most recent Mortgage that was taken out on this home.Purchase Details
Home Financials for this Owner
Home Financials are based on the most recent Mortgage that was taken out on this home.Purchase Details
Purchase Details
Home Financials for this Owner
Home Financials are based on the most recent Mortgage that was taken out on this home.Similar Homes in Carlisle, PA
Home Values in the Area
Average Home Value in this Area
Purchase History
| Date | Type | Sale Price | Title Company |
|---|---|---|---|
| Deed | $300,000 | None Listed On Document | |
| Warranty Deed | $200,000 | None Available | |
| Deed | $143,900 | -- | |
| Deed | $118,900 | -- |
Mortgage History
| Date | Status | Loan Amount | Loan Type |
|---|---|---|---|
| Open | $240,000 | New Conventional | |
| Previous Owner | $181,339 | New Conventional | |
| Previous Owner | $190,000 | New Conventional | |
| Previous Owner | $118,839 | No Value Available |
Property History
| Date | Event | Price | Change | Sq Ft Price |
|---|---|---|---|---|
| 07/19/2024 07/19/24 | Sold | $300,000 | 0.0% | $187 / Sq Ft |
| 06/08/2024 06/08/24 | Pending | -- | -- | -- |
| 06/05/2024 06/05/24 | For Sale | $300,000 | +50.0% | $187 / Sq Ft |
| 08/31/2018 08/31/18 | Sold | $200,000 | -6.9% | $125 / Sq Ft |
| 08/03/2018 08/03/18 | Pending | -- | -- | -- |
| 07/08/2018 07/08/18 | For Sale | $214,900 | -- | $134 / Sq Ft |
Tax History Compared to Growth
Tax History
| Year | Tax Paid | Tax Assessment Tax Assessment Total Assessment is a certain percentage of the fair market value that is determined by local assessors to be the total taxable value of land and additions on the property. | Land | Improvement |
|---|---|---|---|---|
| 2025 | $2,878 | $169,000 | $36,200 | $132,800 |
| 2024 | $2,736 | $169,000 | $36,200 | $132,800 |
| 2023 | $2,548 | $169,000 | $36,200 | $132,800 |
| 2022 | $2,483 | $169,000 | $36,200 | $132,800 |
| 2021 | $2,376 | $169,000 | $36,200 | $132,800 |
| 2020 | $2,329 | $169,000 | $36,200 | $132,800 |
| 2019 | $2,285 | $169,000 | $36,200 | $132,800 |
| 2018 | $2,232 | $169,000 | $36,200 | $132,800 |
| 2017 | $2,056 | $169,000 | $36,200 | $132,800 |
| 2016 | -- | $169,000 | $36,200 | $132,800 |
| 2015 | -- | $169,000 | $36,200 | $132,800 |
| 2014 | -- | $169,000 | $36,200 | $132,800 |
Agents Affiliated with this Home
-
ANNA BIANCO

Seller's Agent in 2024
ANNA BIANCO
Coldwell Banker Realty
(717) 645-8558
72 Total Sales
-
Charity Castner

Buyer's Agent in 2024
Charity Castner
RSR, REALTORS, LLC
(717) 557-9312
46 Total Sales
-
Sharon Reifsnyder

Seller's Agent in 2018
Sharon Reifsnyder
Iron Valley Real Estate of Central PA
(717) 961-9351
94 Total Sales
Map
Source: Bright MLS
MLS Number: 1002001106
APN: 40-23-0592-083
- 520 Boxwood Ln
- 41 Abbey Ct
- 7 Abbey Ct
- 29 Abbey Ct
- 28 Abbey Ct
- 25 Essex Dr
- 67 Fairfield St
- 879 Ashfield Dr
- 891 Ashfield Dr
- 319 Pelham Ct
- 317 Pelham Ct
- 1940 W Trindle Rd
- 335 Bolton Ave
- 211 Forgedale Dr
- 104 Berkshire Dr
- 38 Kenwood Ave
- 141 Army Heritage Dr Unit ANDOVER
- 141 Army Heritage Dr Unit MARLOW
- 141 Army Heritage Dr Unit CARTER
- 141 Army Heritage Dr Unit ASHBY
