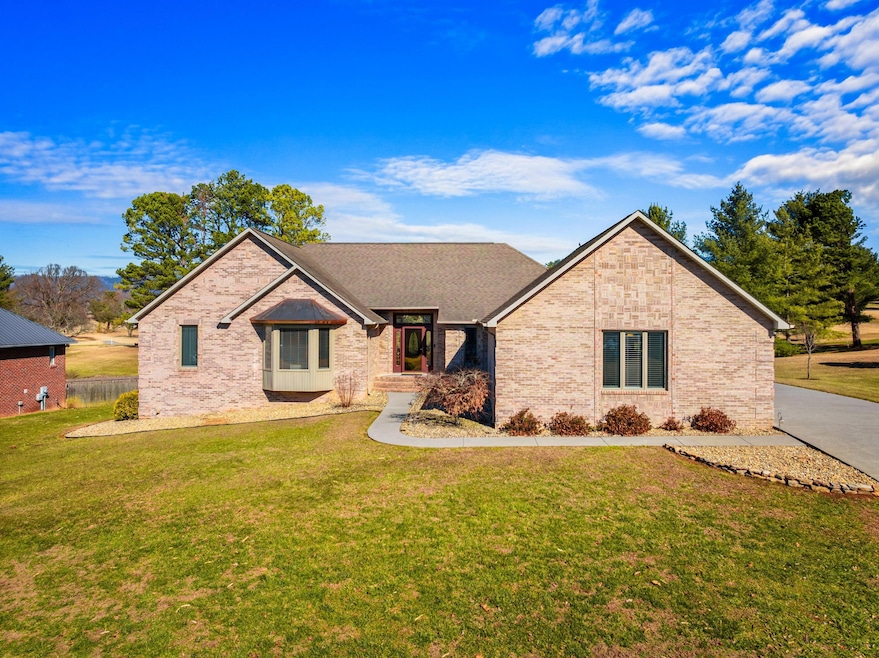
192 Fairway Dr Mooresburg, TN 37811
Highlights
- On Golf Course
- Craftsman Architecture
- Wood Flooring
- Panoramic View
- Deck
- Solid Surface Countertops
About This Home
As of March 2025Absolute stunner on the Golf Course!! This beautiful brick home features 3 bedrooms, 2.5 bathrooms, a deep 3 car garage, large family room, laundry room with sink, updated kitchen & full deck across the entire back of the home! All of this is located on the main level while having a full basement that could be turned into additional living space. The kitchen features tile floors, granite countertops and lots of cabinet space, all with a great view! There is hickory hardwood floors throughout the rest of the main areas of the home with tile in the bathrooms. The main bedroom is large with a tray ceiling and access to the back deck & includes a large bathroom with walk-in closet. This home has been well maintained and cared for! The lot next door will be convey with the home, making this 1.18 acres total!
Last Agent to Sell the Property
Castle & Associates Real Estate License #358637 Listed on: 01/30/2025
Home Details
Home Type
- Single Family
Est. Annual Taxes
- $2,025
Year Built
- Built in 1998 | Remodeled
Lot Details
- 1.18 Acre Lot
- Property fronts a county road
- On Golf Course
- Gentle Sloping Lot
- Additional Parcels
Parking
- 3 Car Attached Garage
Property Views
- Panoramic
- Golf Course
- Ridge
- Mountain
Home Design
- Craftsman Architecture
- Traditional Architecture
- Brick Exterior Construction
- Concrete Foundation
- Block Foundation
- Slab Foundation
- Frame Construction
- Shingle Roof
Interior Spaces
- 2,144 Sq Ft Home
- 2-Story Property
- Beamed Ceilings
- Recessed Lighting
- Double Pane Windows
- Plantation Shutters
- Wood Flooring
Kitchen
- Eat-In Kitchen
- Range Hood
- Microwave
- Dishwasher
- Solid Surface Countertops
Bedrooms and Bathrooms
- 3 Bedrooms
Laundry
- Laundry Room
- Laundry on main level
- Sink Near Laundry
- 220 Volts In Laundry
- Washer and Electric Dryer Hookup
Unfinished Basement
- Walk-Out Basement
- Basement Fills Entire Space Under The House
- Block Basement Construction
Outdoor Features
- Deck
- Exterior Lighting
- Rear Porch
Utilities
- Central Heating and Cooling System
- Heating System Uses Propane
- Heat Pump System
- Propane
- Septic Tank
- Fiber Optics Available
Community Details
- No Home Owners Association
Listing and Financial Details
- Assessor Parcel Number 034G B 01400 000
Ownership History
Purchase Details
Home Financials for this Owner
Home Financials are based on the most recent Mortgage that was taken out on this home.Purchase Details
Home Financials for this Owner
Home Financials are based on the most recent Mortgage that was taken out on this home.Purchase Details
Purchase Details
Purchase Details
Similar Homes in Mooresburg, TN
Home Values in the Area
Average Home Value in this Area
Purchase History
| Date | Type | Sale Price | Title Company |
|---|---|---|---|
| Warranty Deed | $549,900 | Lakeway Title | |
| Warranty Deed | $549,900 | Lakeway Title | |
| Warranty Deed | $418,000 | Blue Ridge Title Company Llc | |
| Deed | $12,000 | -- | |
| Warranty Deed | $12,000 | -- | |
| Deed | -- | -- |
Mortgage History
| Date | Status | Loan Amount | Loan Type |
|---|---|---|---|
| Previous Owner | $190,000 | New Conventional |
Property History
| Date | Event | Price | Change | Sq Ft Price |
|---|---|---|---|---|
| 03/14/2025 03/14/25 | Sold | $549,900 | 0.0% | $256 / Sq Ft |
| 02/01/2025 02/01/25 | Pending | -- | -- | -- |
| 01/30/2025 01/30/25 | For Sale | $549,900 | -- | $256 / Sq Ft |
Tax History Compared to Growth
Tax History
| Year | Tax Paid | Tax Assessment Tax Assessment Total Assessment is a certain percentage of the fair market value that is determined by local assessors to be the total taxable value of land and additions on the property. | Land | Improvement |
|---|---|---|---|---|
| 2024 | $1,857 | $79,025 | $6,025 | $73,000 |
| 2023 | $1,857 | $79,025 | $6,025 | $73,000 |
| 2022 | $1,815 | $79,025 | $6,025 | $73,000 |
| 2021 | $1,815 | $79,025 | $6,025 | $73,000 |
| 2020 | $1,885 | $79,025 | $6,025 | $73,000 |
| 2019 | $1,885 | $67,325 | $5,700 | $61,625 |
| 2018 | $1,629 | $67,325 | $5,700 | $61,625 |
| 2017 | $1,629 | $67,325 | $5,700 | $61,625 |
| 2016 | $1,629 | $67,325 | $5,700 | $61,625 |
| 2015 | $1,570 | $67,325 | $5,700 | $61,625 |
| 2014 | $1,570 | $62,790 | $0 | $0 |
Agents Affiliated with this Home
-
Jessee Cook
J
Seller's Agent in 2025
Jessee Cook
Castle & Associates Real Estate
(423) 552-0881
5 in this area
178 Total Sales
-
Robin Epps
R
Buyer's Agent in 2025
Robin Epps
Crye-Leike Lakeway Real Estate
(423) 312-6475
9 in this area
153 Total Sales
Map
Source: Lakeway Area Association of REALTORS®
MLS Number: 706328
APN: 034G-B-014.00
- 138 Birdie Dr
- 0 Campbell Dr Unit 607452
- 140 Art Dr
- 157 Campbell Dr
- 263 Phyllis Dr
- 0 Broadway Dr
- 223 Clearview Dr
- Lot 6 Clearview Dr
- 1245 County Line Rd
- 273 Bloomer Rd
- 409 Dean Rd
- Lot 0 Rocky Springs Rd
- 359 City Dr
- 0 Rocky Springs Rd Unit 1299137
- 325 Mcneil Cir
- 299 Main St
- 602 Kirkham Rd
- 312 Terrace View Dr
- 1429 Rocky Summit Rd
- 118 Futuristic Rd






