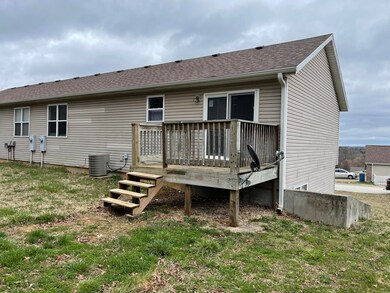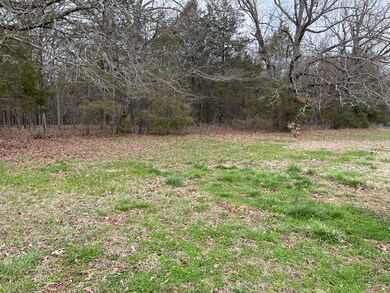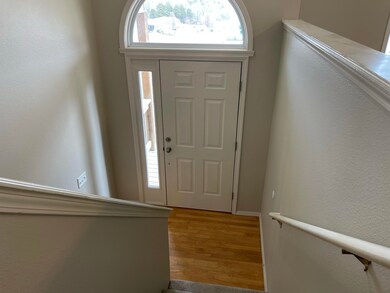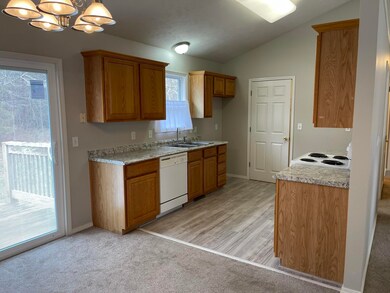
$215,000
- 3 Beds
- 2 Baths
- 1,200 Sq Ft
- 561 Van Buren Rd
- Branson, MO
Transformed treasure! This upgraded townhome in Heatherbrooke radiates pride of ownership from top to bottom. Recent improvements include an allergy-reducing heat pump, new ductwork, crawl space upgrades, added ceiling insulation, and durable Pergo Plus flooring. A thermal-insulated blind over the sliding door blocks 95% of sunlight for year-round comfort. Additional highlights include built-in
Charlie Gerken Hustle Back Realty






