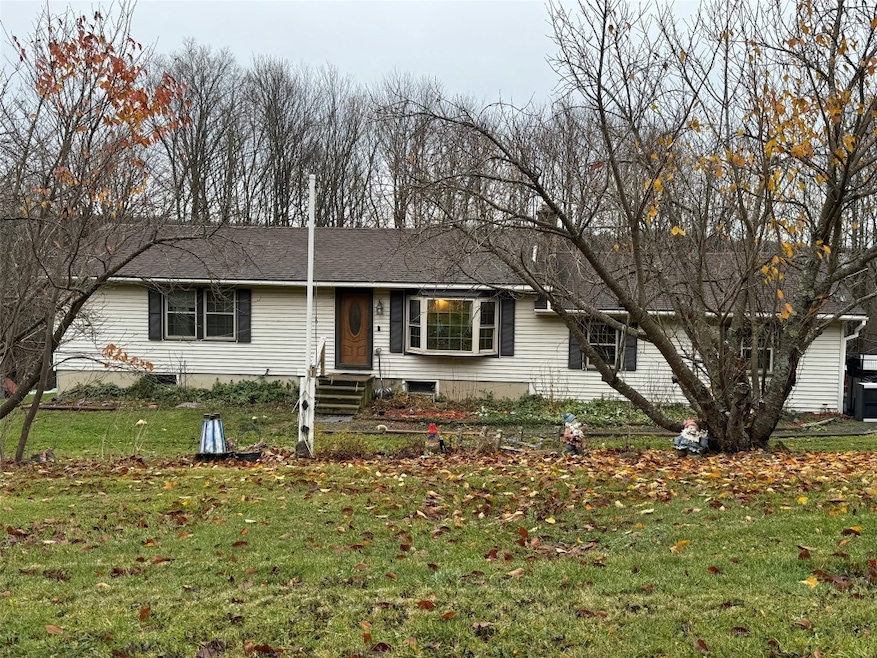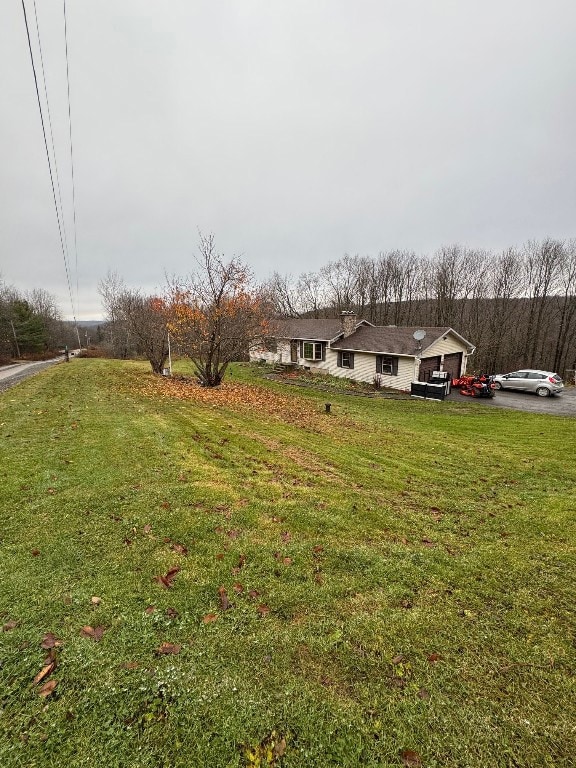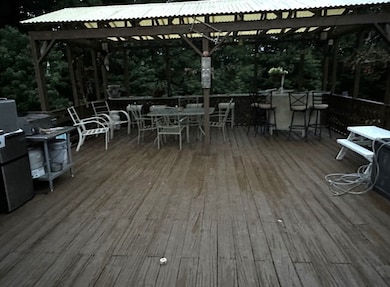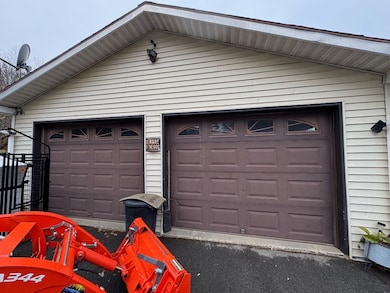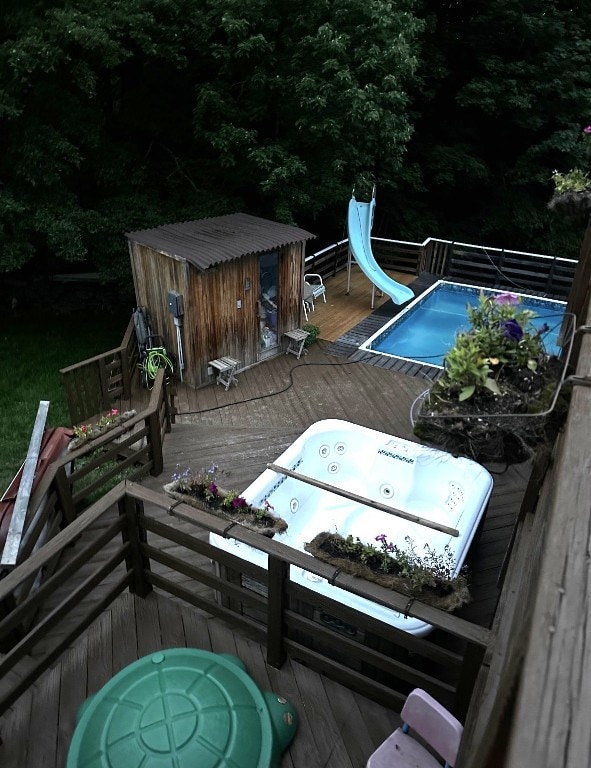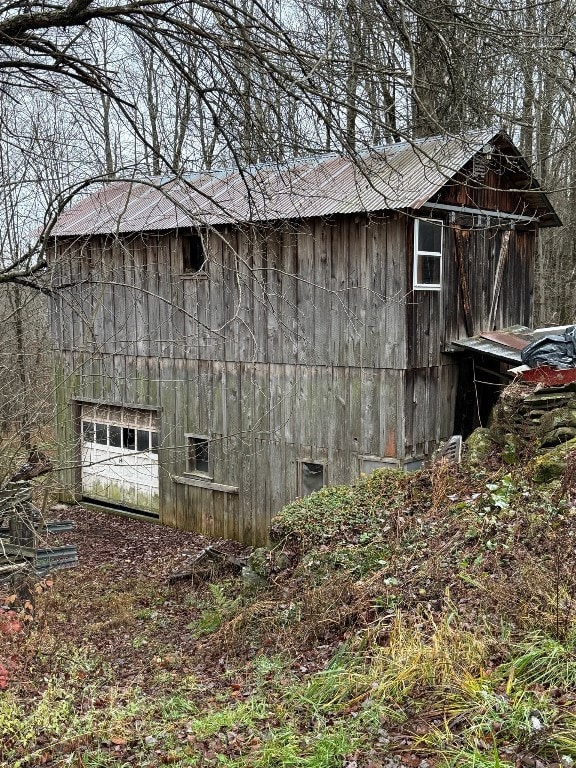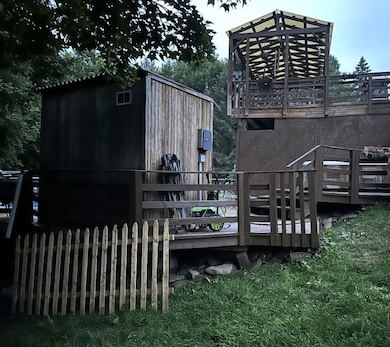192 Fox Farm Hill Susquehanna, NY 18847
Estimated payment $2,172/month
Highlights
- Barn
- Above Ground Pool
- Pond View
- Home fronts a pond
- Sauna
- Mature Trees
About This Home
Well maintained home sitting on a quiet, country road. Nicely laid out kitchen with custom cabinets, stainless appliances, and a dining island. The sliding glass doors lead out to the large deck that overlooks the pool and yard. The living room has a large bay window that looks out the front. Two bedrooms and a full bath finish out the main floor. Downstairs are two rooms that could be bedrooms. There's a half bath that could be made into a second full bath with renovation. Large laundry area and a cozy pellet stove area. The house is hooked up to a whole house generator so you will never lose power. There are 2 parcels with 3 acres each. The house parcel has the pool, a sauna, a pond, a Koi pond, lovely landscaping, a 2-stall horse barn with electric and water. The barn also has a chicken area and the bottom level. They upstairs of the barn has been used for storage/hay. The second parcel is partially cleared and partially wooded. The 2-car garage is attached w remote doors.
Home Details
Home Type
- Single Family
Est. Annual Taxes
- $3,940
Year Built
- Built in 1979
Lot Details
- Home fronts a pond
- Landscaped
- Level Lot
- Mature Trees
- Wooded Lot
Parking
- 2 Car Attached Garage
Home Design
- Ranch Style House
- Vinyl Siding
- Concrete Perimeter Foundation
Interior Spaces
- 2,016 Sq Ft Home
- Ceiling Fan
- Sauna
- Pond Views
Kitchen
- Free-Standing Range
- Microwave
- Dishwasher
Flooring
- Wood
- Laminate
- Concrete
- Tile
Bedrooms and Bathrooms
- 2 Bedrooms
Laundry
- Dryer
- Washer
Basement
- Walk-Out Basement
- Fireplace in Basement
Outdoor Features
- Above Ground Pool
- Deck
- Covered Patio or Porch
Schools
- Preston Elementary School
Farming
- Barn
Utilities
- Pellet Stove burns compressed wood to generate heat
- Baseboard Heating
- Well
- Electric Water Heater
- Septic Tank
Map
Home Values in the Area
Average Home Value in this Area
Property History
| Date | Event | Price | List to Sale | Price per Sq Ft |
|---|---|---|---|---|
| 11/11/2025 11/11/25 | For Sale | $349,900 | -- | $174 / Sq Ft |
Source: Greater Binghamton Association of REALTORS®
MLS Number: 333720
- Bethel Hill Rd Lot Unit WP001
- 0 Bethel Hill Rd Unit 11593778
- 235 Melrose Rd
- 998 Melrose Rd
- 365 Meade Rd
- 20429 Pennsylvania 171
- 218 Main St
- 1177 Viaduct St
- 76 Pine St
- 55 Pine St
- 217 Broad Ave
- 00 Erie Ave
- 149 Broad Ave
- 14 Maiden Ln
- 763 Jackson Ave
- 0 Pennsylvania 92
- 400 Franklin Ave
- 20668 Pennsylvania 171
- 20158 Pennsylvania 171
- 521 Washington St
- 1252 E Main St Unit 3
- 5893 High St
- 2550 Silver Lake Spur
- 4511 Lower Rhiney Creek Rd
- 482 Lake View Dr
- 931 11 Route
- 23 Roberts St
- 57 Frances St Unit 2
- 194 Grow Ave Unit 2
- 12 Grow Ave
- 321 Maple St
- 344 Church St Unit 1
- 742 Delaware St
- 35 Riverview Ave
- 420 Hudson St
- 339 Crystal Lake Rd Unit 1- bed 1-bath
- 339 Crystal Lake Rd Unit 1- bed 1-bath
- 78 Homer St Unit 1
- 249 Robinson St Unit 2
- 661 State Highway 235
