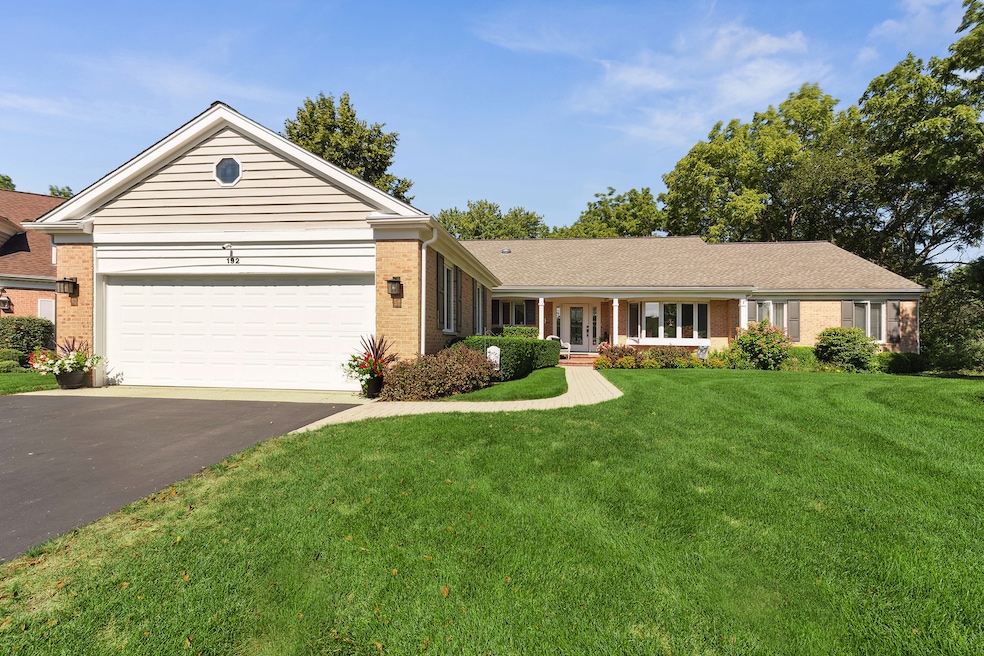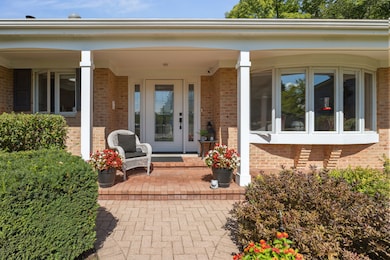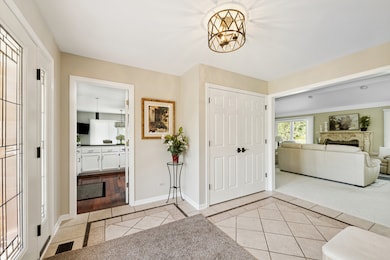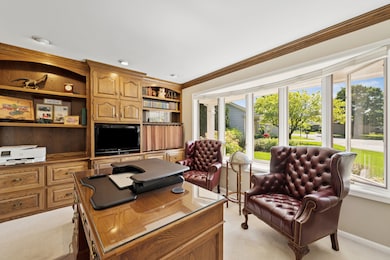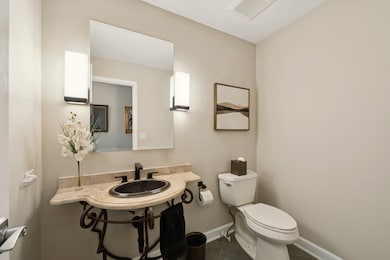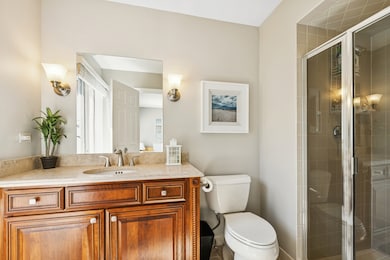192 Glamis Ln Unit 131 Inverness, IL 60067
Estimated payment $5,644/month
Highlights
- Gated Community
- Open Floorplan
- Ranch Style House
- Thomas Jefferson Elementary School Rated A-
- Deck
- Backs to Trees or Woods
About This Home
Your next home is this one in Inverness on the Ponds, a highly-desirable, gated community. Lovely 2400 sq. ft. ranch home with a full, finished basement. Kitchen features a fireplace, high- end appliances, granite counter tops, subway tile back splash, beautiful mahogany flooring, undercabinet lighting, white cabinetry with pullout drawers, plenty of pantry space and access to the side deck. An Italian marble mantel on the great room fireplace is stunning, making it the focal point of the room. The open floor plan great room and dining room feature a bay window, dramatic tray ceilings, and access to the large, back deck with mature tree views. In addition to a large, updated first-floor laundry room/mudroom with plenty of storage, conveniently located off the garage, this well-designed home features a main-floor powder room and two spacious main-floor bedrooms. Each bedroom has its own full bathroom. The master bathroom includes a walk-in closet and heated floor. The full English basement includes a large recreation room complete with wet bar and refrigerator, large L-shaped bar with seating for seven plus, powder room, third bedroom with full bathroom, workout room, workshop and large storage areas. Other home features include hot water circulator pump; battery backup sump pump system; new hot water heater, furnace and A/C; heated garage, larger garage; gutter guards and upgraded landscaping. Don't miss this one!
Listing Agent
Homecoin.com Brokerage Phone: (888) 400-2513 License #471021775 Listed on: 09/22/2025
Home Details
Home Type
- Single Family
Est. Annual Taxes
- $11,178
Year Built
- Built in 1989 | Remodeled in 2019
Lot Details
- Cul-De-Sac
- Paved or Partially Paved Lot
- Sprinkler System
- Backs to Trees or Woods
HOA Fees
- $540 Monthly HOA Fees
Parking
- 2 Car Direct Access Garage
- Basement Garage
- Driveway
- Secured Garage or Parking
- Parking Included in Price
- Unassigned Parking
Home Design
- Ranch Style House
- Brick Exterior Construction
- Asphalt Roof
- Concrete Perimeter Foundation
Interior Spaces
- 2,400 Sq Ft Home
- Open Floorplan
- Built-In Features
- Bookcases
- Ceiling Fan
- Skylights
- 2 Fireplaces
- Double Pane Windows
- Insulated Windows
- Shades
- Blinds
- Bay Window
- Window Screens
- Pocket Doors
- ENERGY STAR Qualified Doors
- Six Panel Doors
- Mud Room
- Living Room
- Formal Dining Room
- Workshop
- Unfinished Attic
Kitchen
- Electric Oven
- Gas Cooktop
- Range Hood
- Microwave
- Portable Dishwasher
- Stainless Steel Appliances
- ENERGY STAR Qualified Appliances
- Granite Countertops
- Trash Compactor
- Disposal
Flooring
- Wood
- Carpet
Bedrooms and Bathrooms
- 3 Bedrooms
- 3 Potential Bedrooms
- Walk-In Closet
- Bathroom on Main Level
- Dual Sinks
- No Tub in Bathroom
- Separate Shower
Laundry
- Laundry Room
- Sink Near Laundry
- Gas Dryer Hookup
Basement
- Basement Fills Entire Space Under The House
- Sump Pump
- Finished Basement Bathroom
Home Security
- Home Security System
- Carbon Monoxide Detectors
Outdoor Features
- Deck
Utilities
- Forced Air Heating and Cooling System
- SEER Rated 14+ Air Conditioning Units
- Vented Exhaust Fan
- Heating System Uses Natural Gas
- 200+ Amp Service
- Lake Michigan Water
- Gas Water Heater
- Cable TV Available
Listing and Financial Details
- Senior Tax Exemptions
- Homeowner Tax Exemptions
Community Details
Overview
- Bill Grundy Association, Phone Number (847) 910-2470
- Property managed by New London Associates
Security
- Gated Community
Map
Home Values in the Area
Average Home Value in this Area
Tax History
| Year | Tax Paid | Tax Assessment Tax Assessment Total Assessment is a certain percentage of the fair market value that is determined by local assessors to be the total taxable value of land and additions on the property. | Land | Improvement |
|---|---|---|---|---|
| 2024 | $11,178 | $44,605 | $3,472 | $41,133 |
| 2023 | $10,850 | $44,605 | $3,472 | $41,133 |
| 2022 | $10,850 | $44,605 | $3,472 | $41,133 |
| 2021 | $10,557 | $39,546 | $2,314 | $37,232 |
| 2020 | $11,276 | $39,546 | $2,314 | $37,232 |
| 2019 | $12,141 | $43,994 | $2,314 | $41,680 |
| 2018 | $12,123 | $40,962 | $1,928 | $39,034 |
| 2017 | $11,885 | $40,962 | $1,928 | $39,034 |
| 2016 | $11,117 | $40,962 | $1,928 | $39,034 |
| 2015 | $10,143 | $34,452 | $1,543 | $32,909 |
| 2014 | $10,422 | $35,900 | $1,543 | $34,357 |
| 2013 | $10,114 | $35,900 | $1,543 | $34,357 |
Property History
| Date | Event | Price | List to Sale | Price per Sq Ft | Prior Sale |
|---|---|---|---|---|---|
| 11/20/2025 11/20/25 | Pending | -- | -- | -- | |
| 11/20/2025 11/20/25 | Price Changed | $790,000 | +0.6% | $329 / Sq Ft | |
| 09/22/2025 09/22/25 | For Sale | $785,000 | +84.7% | $327 / Sq Ft | |
| 01/05/2018 01/05/18 | Sold | $425,000 | -5.5% | $177 / Sq Ft | View Prior Sale |
| 12/04/2017 12/04/17 | Pending | -- | -- | -- | |
| 05/01/2017 05/01/17 | Price Changed | $449,900 | -2.0% | $187 / Sq Ft | |
| 02/27/2017 02/27/17 | Price Changed | $459,000 | -1.3% | $191 / Sq Ft | |
| 02/26/2017 02/26/17 | Price Changed | $464,900 | -1.1% | $194 / Sq Ft | |
| 11/07/2016 11/07/16 | For Sale | $469,900 | -- | $196 / Sq Ft |
Purchase History
| Date | Type | Sale Price | Title Company |
|---|---|---|---|
| Interfamily Deed Transfer | -- | First American Title Insura | |
| Deed | $425,000 | Heritage Title Company | |
| Interfamily Deed Transfer | -- | Chicago Title Insurance Co | |
| Deed | $490,000 | Chicago Title Insurance Co | |
| Interfamily Deed Transfer | -- | Cti | |
| Warranty Deed | $505,000 | -- | |
| Interfamily Deed Transfer | -- | -- | |
| Interfamily Deed Transfer | -- | -- |
Mortgage History
| Date | Status | Loan Amount | Loan Type |
|---|---|---|---|
| Open | $200,000 | New Conventional | |
| Previous Owner | $391,000 | New Conventional | |
| Previous Owner | $392,000 | New Conventional | |
| Previous Owner | $392,000 | No Value Available |
Source: Midwest Real Estate Data (MRED)
MLS Number: 12475994
APN: 02-16-303-047-1107
- 558 Saint Andrews Ln
- 105 Craigie Ln Unit 22
- 130 Warkworth Ln Unit 83
- 260 N Clyde Ave
- 43 Ravenscraig Ln Unit 34
- 110 Inverway
- 1120 W Wilson St
- 1596 W Palatine Rd
- 1124 W Colfax St
- 951 W Willow St
- 667 N Morrison Ave
- 1842 Thomas Atkinson Rd
- 1379 W Deer Ct
- 445 N Cambridge Dr
- 550 N Quentin Rd
- 580 N Quentin Rd
- 842 N Maple Ave Unit 44
- 886 W Palatine Rd
- 1068 N Coolidge Ave
- 882 N Franklin Ave
