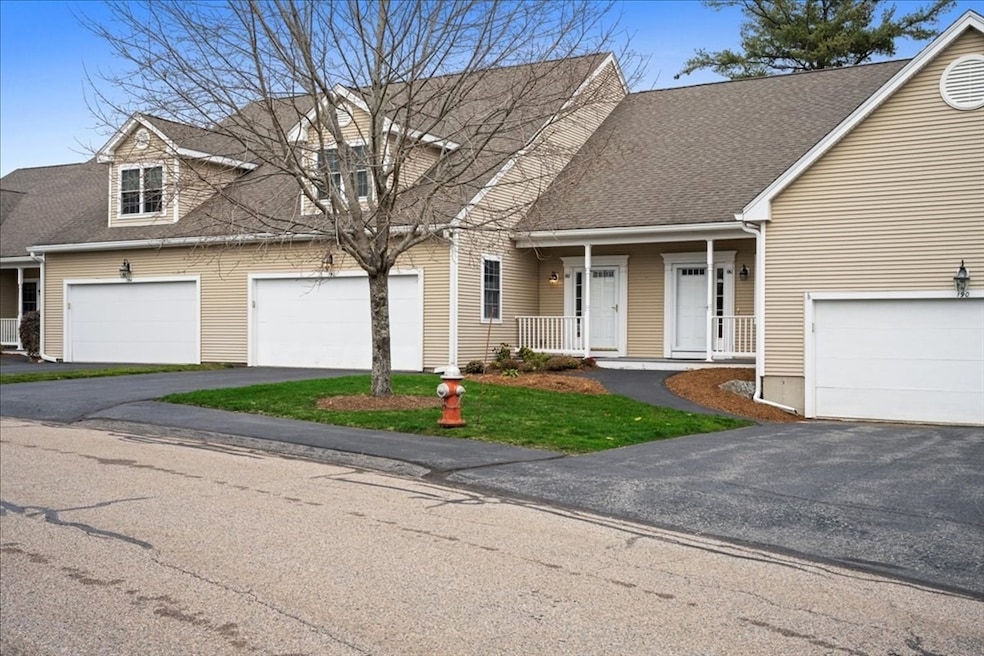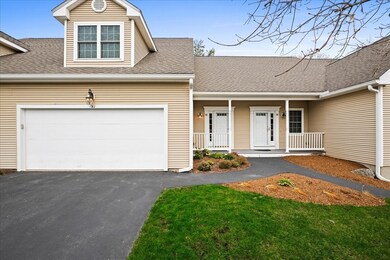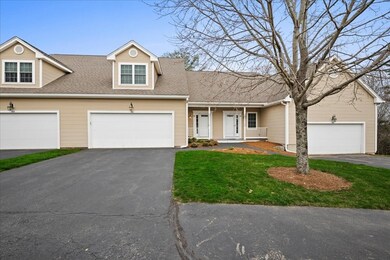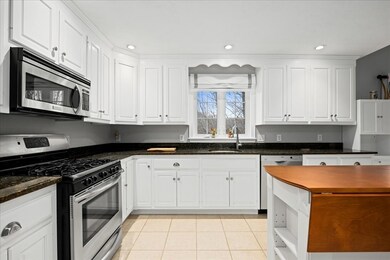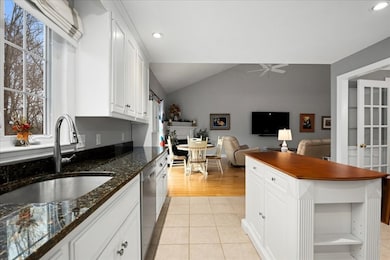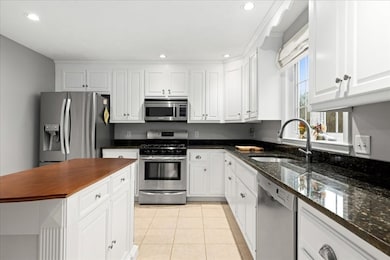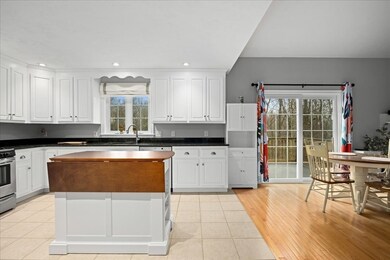192 Horne Way Unit 192 Millbury, MA 01527
Estimated payment $3,363/month
Highlights
- Golf Course Community
- Medical Services
- Landscaped Professionally
- Community Stables
- Active Adult
- Clubhouse
About This Home
Welcome to effortless living at Brierly Pond Village, a desirable 55+ active adult community! This spacious townhouse offers comfort, convenience, and style—paired with true low-maintenance living.Step inside to a bright open floor plan perfect for both everyday living and entertaining. The large kitchen features stainless steel appliances and ample counter space, flowing seamlessly into the adjacent living and dining areas. The formal dining room impresses with French doors, wainscoting, and crown molding. The fireplaced cathedral living room is a standout, offering abundant natural light, a dramatic vaulted ceiling, and an upstairs balcony overlook. A slider leads to the private deck, ideal for relaxing outdoors. The second level includes a generous en-suite master bedroom, as well as an additional bedroom and full bathroom. Additional highlights include a 2-car garage and a prime location with convenient highway access to all major routes—perfect for easy commuting
Open House Schedule
-
Sunday, November 23, 202511:30 am to 1:00 pm11/23/2025 11:30:00 AM +00:0011/23/2025 1:00:00 PM +00:00Add to Calendar
Townhouse Details
Home Type
- Townhome
Est. Annual Taxes
- $5,019
Year Built
- Built in 2005
Lot Details
- Two or More Common Walls
- Landscaped Professionally
- Sprinkler System
HOA Fees
- $437 Monthly HOA Fees
Parking
- 2 Car Attached Garage
- Off-Street Parking
Home Design
- Entry on the 1st floor
- Blown Fiberglass Insulation
- Blown-In Insulation
- Batts Insulation
Interior Spaces
- 1,746 Sq Ft Home
- 2-Story Property
- Crown Molding
- Wainscoting
- Cathedral Ceiling
- Ceiling Fan
- Recessed Lighting
- Decorative Lighting
- Light Fixtures
- Insulated Windows
- Window Screens
- French Doors
- Sliding Doors
- Insulated Doors
- Entrance Foyer
- Living Room with Fireplace
- Basement
- Exterior Basement Entry
- Attic Access Panel
Kitchen
- Range
- Microwave
- Dishwasher
- Solid Surface Countertops
- Disposal
Flooring
- Wood
- Wall to Wall Carpet
- Ceramic Tile
Bedrooms and Bathrooms
- 2 Bedrooms
- Primary bedroom located on second floor
- Linen Closet
- Walk-In Closet
- Bathtub with Shower
- Separate Shower
- Linen Closet In Bathroom
Laundry
- Laundry on main level
- Laundry in Bathroom
- Dryer
- Washer
Home Security
Outdoor Features
- Deck
- Rain Gutters
Schools
- Elmwood/Shaw Elementary School
- Millbury Middle School
- Millbury High School
Utilities
- Forced Air Heating and Cooling System
- 1 Cooling Zone
- 1 Heating Zone
- Heating System Uses Natural Gas
- 150 Amp Service
- High Speed Internet
- Cable TV Available
Additional Features
- Energy-Efficient Thermostat
- Property is near schools
Listing and Financial Details
- Assessor Parcel Number M:70C B:0000192 L:,4587644
Community Details
Overview
- Active Adult
- Association fees include insurance, maintenance structure, road maintenance, ground maintenance, snow removal, trash, reserve funds
- 138 Units
- Brierly Pond Village Community
- Near Conservation Area
Amenities
- Medical Services
- Shops
- Clubhouse
- Coin Laundry
Recreation
- Golf Course Community
- Park
- Community Stables
- Jogging Path
- Bike Trail
Pet Policy
- Pets Allowed
Security
- Storm Windows
Map
Home Values in the Area
Average Home Value in this Area
Property History
| Date | Event | Price | List to Sale | Price per Sq Ft |
|---|---|---|---|---|
| 11/22/2025 11/22/25 | For Sale | $475,000 | -- | $272 / Sq Ft |
Source: MLS Property Information Network (MLS PIN)
MLS Number: 73457258
- 92 Horne Way
- 23 Horne Way
- 32 Horne Way
- 28 Brierly Cir
- 11 Laurel Dr
- 37 Sutton Rd
- 14 Stratford Village Dr Unit 14
- 0 Auburn Rd
- 14 Auburn Rd
- 38 W Main St
- 124 Worcester Providence Turnpike
- 29 Winwood Rd
- 128 Worcester Providence Turnpike
- 16 Elm Ct
- 168 Burbank Rd
- 318 W Main St
- 40 River St
- 4 Jessica j Dr
- 10 Leslie Ln
- 5 Mogren Dr
- 152 W Main St Unit A
- 52 Elmwood St Unit 2
- 131 Worcester-Providence Turnpike Unit 2
- 122 Elm St Unit C
- 12 S Main St Unit G
- 19 Main St
- 19 Canal St
- 3 Orchard St Unit B
- 34 Miles St Unit 2L
- 65 Canal St
- 15 Riverlin St Unit 3
- 7 Cobblestone Village Way
- 3 Jacobson Dr Unit 2
- 328 Greenwood St
- 278 Greenwood St Unit 1
- 40 Park Hill Rd
- 296 Central St Unit 1
- 20 Kosta St Unit 1
- 20 Kosta St Unit 20 Kosta 1
- 468 Massasoit Rd Unit Top floor
