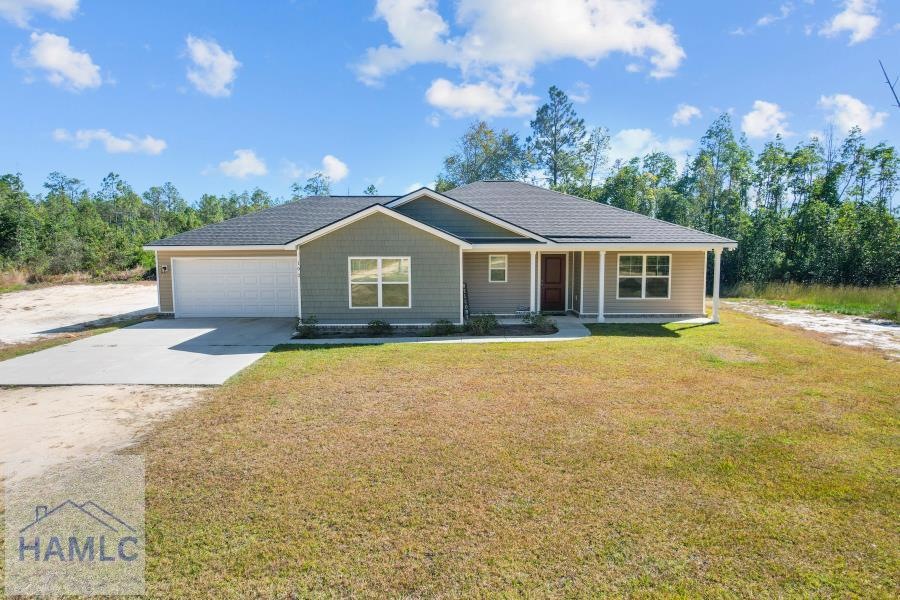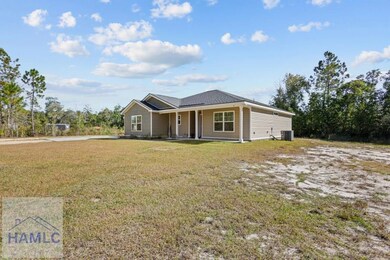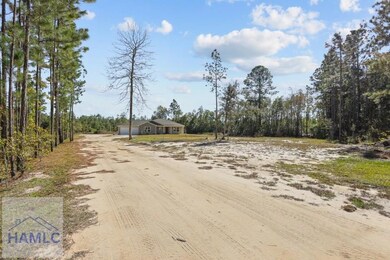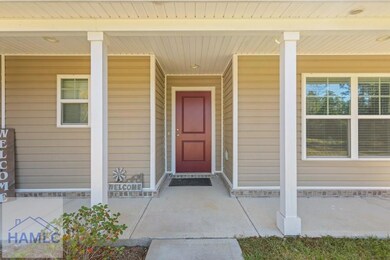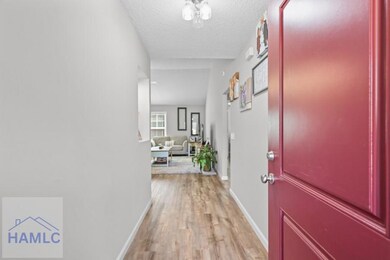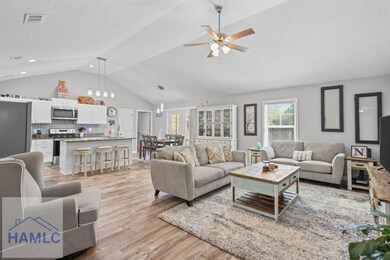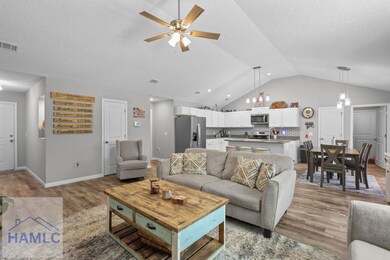
Estimated payment $1,976/month
Highlights
- Popular Property
- Ranch Style House
- Cul-De-Sac
- Odum Elementary School Rated 9+
- No HOA
- Attached Garage
About This Home
Welcome to this beautiful 3-bedroom, 2-bath home in the Woodsedge Subdivision, located in the Odum school district. Built in 2022, this property offers upgraded features throughout, including a tile backsplash in the kitchen, a screened back porch, a tiled step-in shower in the owner's suite, and a tiled surround tub in the guest bathroom. With 1,651 sq ft, the open-concept living area and kitchen are designed for comfort and gathering. High ceilings and generous windows fill the space with natural light, creating a warm and welcoming atmosphere. The owner's suite offers a peaceful retreat with a walk-in tiled shower, separate soaking tub, and two walk-in closets. Situated on 1.18 acres at the end of a cul-de-sac along the back road of the subdivision, this property delivers a sense of privacy that's hard to find. Whether relaxing on the screened porch or enjoying the wide-open yard, there's room here for hobbies, play, and quiet evenings. Come enjoy a modern home with thoughtful upgrades in a private, inviting setting!
Listing Agent
Keller Williams Realty Golden Isles Brokerage Email: 9124346477, stevekunkel@kw.com License #403988 Listed on: 11/04/2025

Home Details
Home Type
- Single Family
Est. Annual Taxes
- $2,796
Year Built
- 2022
Lot Details
- 1.18 Acre Lot
- Cul-De-Sac
Home Design
- Ranch Style House
- Updated or Remodeled
- Slab Foundation
- Shingle Roof
- Asbestos Shingle Roof
- Vinyl Siding
Interior Spaces
- 1,651 Sq Ft Home
- Combination Dining and Living Room
- Carpet
Kitchen
- Electric Oven
- Cooktop
- Microwave
- Dishwasher
Bedrooms and Bathrooms
- 3 Bedrooms
- Walk-In Closet
- 2 Full Bathrooms
- Soaking Tub
- Separate Shower
Home Security
- Home Security System
- Fire and Smoke Detector
- Fire Sprinkler System
Parking
- Attached Garage
- Garage Door Opener
Outdoor Features
- Screened Patio
Utilities
- Central Heating and Cooling System
- Shared Water Source
- Septic Tank
Listing and Financial Details
- Assessor Parcel Number 543439
Community Details
Overview
- No Home Owners Association
- Woods Edge Subdivision
Amenities
- Laundry Facilities
Map
Home Values in the Area
Average Home Value in this Area
Tax History
| Year | Tax Paid | Tax Assessment Tax Assessment Total Assessment is a certain percentage of the fair market value that is determined by local assessors to be the total taxable value of land and additions on the property. | Land | Improvement |
|---|---|---|---|---|
| 2024 | $2,796 | $105,558 | $6,864 | $98,694 |
Property History
| Date | Event | Price | List to Sale | Price per Sq Ft | Prior Sale |
|---|---|---|---|---|---|
| 11/13/2025 11/13/25 | For Sale | $330,000 | +21.3% | $200 / Sq Ft | |
| 12/29/2023 12/29/23 | Sold | $272,000 | 0.0% | $162 / Sq Ft | View Prior Sale |
| 12/19/2023 12/19/23 | Pending | -- | -- | -- | |
| 12/19/2023 12/19/23 | For Sale | $272,000 | -- | $162 / Sq Ft |
Purchase History
| Date | Type | Sale Price | Title Company |
|---|---|---|---|
| Warranty Deed | -- | -- |
About the Listing Agent
Megan's Other Listings
Source: Hinesville Area Board of REALTORS®
MLS Number: 163761
APN: 54-34-39
- 92 Sparrow Ln
- 300 Three C Rd
- 272 Three C Rd
- 236 Three C Rd
- 128 Three C Rd
- 17380 Lanes Bridge Rd
- 17614 Lanes Bridge Rd
- 2936 Madray Springs Rd
- Morris Break Rd
- Morris Break Rd
- Morris Break Rd
- 796 Lud Oquinn Rd
- 858 Hoke Ogden Rd
- 192 Northshore Ave
- 200 Northshore Ave
- 88 Northshore Ave
- 438 Boardwalk Ave
- 177 Northshore Ave
- 267 Rodman Rd
- 118 Gopher Ridge Rd NE
- 110 Nobles Dr
- 895 S 1st St
- 284 E Pine St
- 5448 Ga Highway 196
- 890 E Cherry St Unit 102
- 775 Catherine St
- 102 Oliver Ln
- 114 Edgewood Rd
- 517 E Mendel Ave
- 172 Taylors Creek Dr
- 118 S Tillman St
- 103 Henry St Unit B
- 62 Whippoorwill Way NE
- 2875 Raymond D Bland Rd
- 7 Upland Ct NE
- 452 Huntington Dr NE
- 45 Logan Ct SE
- 1303 Homer Waters Rd
