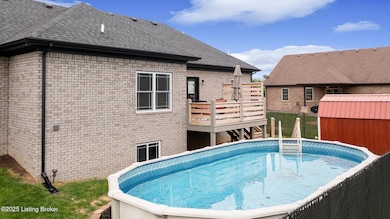
192 John Hudson Ln Mount Washington, KY 40047
Estimated payment $2,433/month
Highlights
- Hot Property
- Porch
- Forced Air Heating and Cooling System
- Above Ground Pool
- 2 Car Attached Garage
- Property is Fully Fenced
About This Home
Perfect home for YOU! Move-in ready, 3 bedroom 2 full bath ranch in Mt. Washington. Do not miss this opportunity! Clean, spacious, bright, charming. Covered front porch to greet you. and enter into the great room. Vaulted ceiling, shiplap walls, beautiful and bright. 2 coat closets. Open kitchen with granite counter tops, center island with breakfast bar, ample cabinets too. Dining area with view to backyard. Primary bedroom offers vaulted ceiling, spacious primary bathroom, walk-in closet, double-vanity, step-in shower. Two additional bedrooms off the hall with full bathroom offering a tub/shower combo. Head outside to the deck and appreciate the great yard, with chainlink fence and privacy screening. Above ground pool and nice storage shed. Basement is unfinished with rough-in plumbing. So much you can do to complete the home of your dreams! Call today for your tour. Don't miss this beautiful ready home.
Home Details
Home Type
- Single Family
Est. Annual Taxes
- $3,359
Year Built
- Built in 2019
Lot Details
- Property is Fully Fenced
- Chain Link Fence
Parking
- 2 Car Attached Garage
- Driveway
Home Design
- Brick Exterior Construction
- Poured Concrete
- Shingle Roof
Interior Spaces
- 1,620 Sq Ft Home
- 1-Story Property
- Basement
Bedrooms and Bathrooms
- 3 Bedrooms
- 2 Full Bathrooms
Outdoor Features
- Above Ground Pool
- Porch
Utilities
- Forced Air Heating and Cooling System
- Heating System Uses Natural Gas
Community Details
- Property has a Home Owners Association
- Spalding Station Subdivision
Listing and Financial Details
- Assessor Parcel Number 077-SW0-32-043
Map
Home Values in the Area
Average Home Value in this Area
Tax History
| Year | Tax Paid | Tax Assessment Tax Assessment Total Assessment is a certain percentage of the fair market value that is determined by local assessors to be the total taxable value of land and additions on the property. | Land | Improvement |
|---|---|---|---|---|
| 2024 | $3,359 | $266,300 | $0 | $266,300 |
| 2023 | $3,338 | $266,300 | $0 | $266,300 |
| 2022 | $3,370 | $266,300 | $0 | $266,300 |
| 2021 | $3,623 | $266,300 | $0 | $0 |
| 2020 | $261 | $266,300 | $0 | $0 |
| 2019 | $359 | $29,250 | $0 | $0 |
| 2018 | $369 | $29,250 | $0 | $0 |
| 2017 | $365 | $29,250 | $0 | $0 |
Property History
| Date | Event | Price | Change | Sq Ft Price |
|---|---|---|---|---|
| 07/15/2025 07/15/25 | For Sale | $389,900 | 0.0% | $241 / Sq Ft |
| 05/30/2025 05/30/25 | Off Market | $389,900 | -- | -- |
| 05/23/2025 05/23/25 | For Sale | $389,900 | +46.4% | $241 / Sq Ft |
| 07/31/2019 07/31/19 | Sold | $266,300 | +0.5% | $164 / Sq Ft |
| 05/13/2019 05/13/19 | Pending | -- | -- | -- |
| 03/28/2019 03/28/19 | For Sale | $264,900 | -- | $164 / Sq Ft |
Purchase History
| Date | Type | Sale Price | Title Company |
|---|---|---|---|
| Deed | $105,000 | -- |
Mortgage History
| Date | Status | Loan Amount | Loan Type |
|---|---|---|---|
| Open | $74,289 | FHA |
Similar Homes in Mount Washington, KY
Source: Metro Search (Greater Louisville Association of REALTORS®)
MLS Number: 1687795
APN: 077SW032043
- 282 Adrian Ave
- 254 Colonial Dr
- 232 Woodpointe Ct
- 200 Woodpointe Ct
- 301 Stoneledge Dr
- 0 S Bardstown Rd Unit 1683364
- 107 Maple Leaf Dr
- 120 Emily Dr
- 149 Wood Gate Dr
- 379 Dogwood Dr
- 287 S Bardstown Rd
- 207 Arson Ln
- 380 S 31 Loop E
- Lot #98 Bluff's Edge Dr
- 147 Deer Park Way
- 226 Georgia Ave
- 370 Deer Park Way
- 398 Deer Park Way
- 188 Garnette Ct
- 465 Meadowcrest Dr
- 220 Meadowcrest Dr
- 475 Landis Ln Unit Lot 136
- 475 Landis Ln Unit Lot 105
- 454 Copper Creek Dr
- 300 Wava Dr
- 11307 Willow Pond Dr
- 9606 Clubview Dr
- 14411 Estate Ridge Blvd
- 11508 Reality Trail
- 8705 Vision Place
- 11418 Reality Trail
- 8913 Old Bardstown Rd
- 7909 Cascade Falls Cove
- 7907 Cascade Falls Cove
- 8310 Independence School Rd
- 8306 Independence School Rd
- 8700 Old Bardstown Rd
- 12087 Parkview Trace Dr
- 9708 Waterbrook Ct
- 9724 Waterbrook Ct






