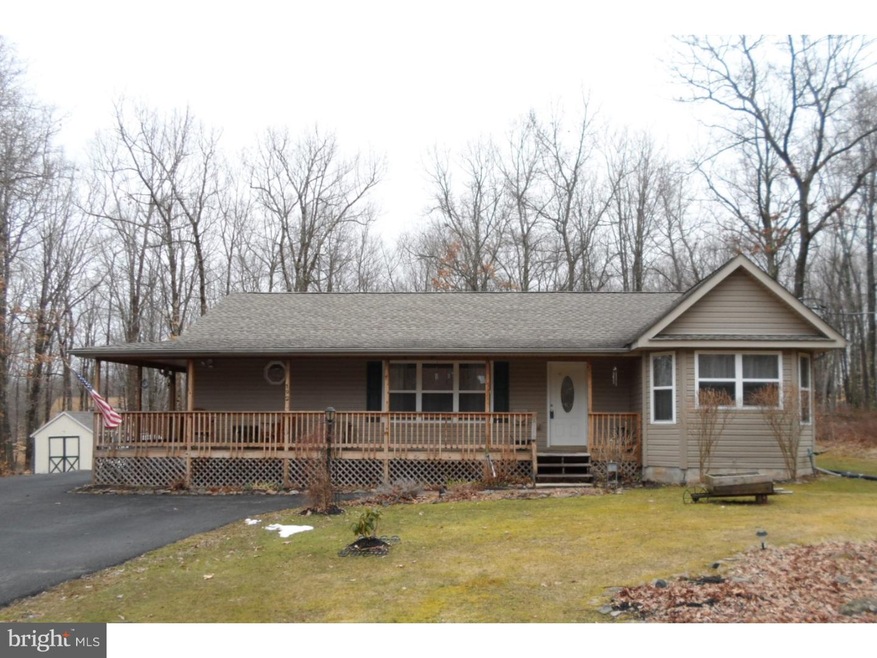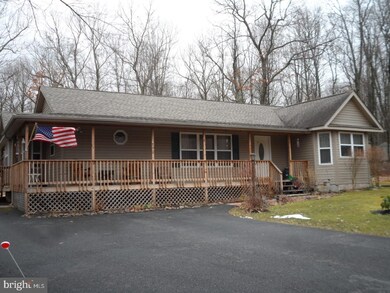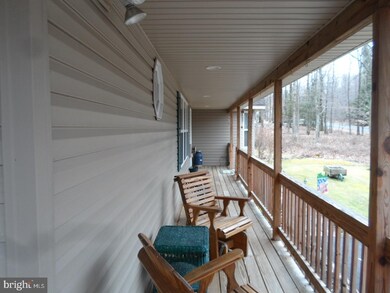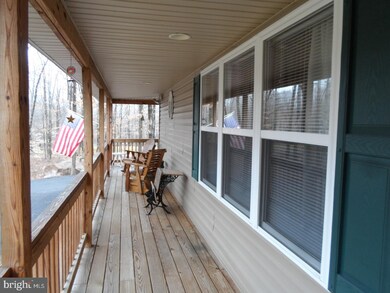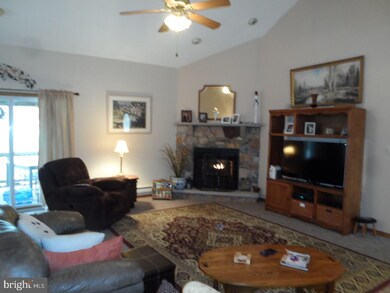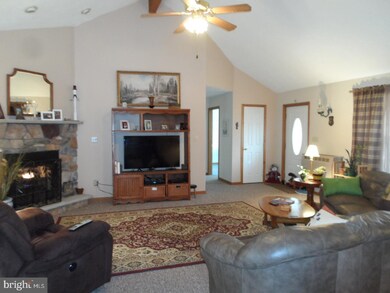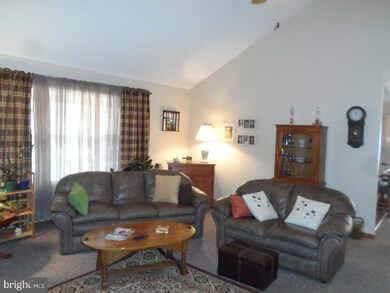
192 Kilmer Trail Albrightsville, PA 18210
Highlights
- 1.02 Acre Lot
- Wood Flooring
- Community Pool
- Contemporary Architecture
- Attic
- Tennis Courts
About This Home
As of April 2020Looking for easy one level living in an amenity filled community? Located in Towamensing Trails, this spacious contemporary on over an acre lot offers a tranquil setting. The layout of this home offers a great deal of storage and an open floor plan ideal for day to day living and entertaining. The wrap-around porch welcomes you to the property as you enter from the street. You enter into the living room with vaulted ceilings and a propane fireplace. A center beam accents the ceiling and a ceiling fan helps circulate the warm air back down to the room on those cool evenings. A large dining room is off to the left which abuts the kitchen with a peninsula bar area. On the opposite side of the living room, a hallway with hardwood flooring offers access to the bedrooms, bath and laundry room. The master bedroom features hardwood floors and a spacious master bath with tile floor and an enclosed tile shower. The laundry room offers access to the rear part of the wrap around porch into the screened in area. The home features an efficient propane monitor heater. The location offers easy access to year round local activities, such as state parks, nature trails, skiing and snow boarding. Access to points North and South via 476 is available with the recent installation of the EZ Pass slop ramp on Route 903. The community, Towamensing Trails, features a 195 acre lake for swimming, boating and fishing, tennis courts, ball field, playground areas, volleyball court and beach area. The community also features 24 hour security and a centralized trash and recycling center.
Last Agent to Sell the Property
Coldwell Banker Realty License #RS273353 Listed on: 04/01/2017

Home Details
Home Type
- Single Family
Est. Annual Taxes
- $3,396
Year Built
- Built in 2003
Lot Details
- 1.02 Acre Lot
- Property is in good condition
HOA Fees
- $33 Monthly HOA Fees
Home Design
- Contemporary Architecture
- Rambler Architecture
- Pitched Roof
- Vinyl Siding
Interior Spaces
- Property has 1 Level
- Stone Fireplace
- Gas Fireplace
- Living Room
- Dining Room
- Breakfast Area or Nook
- Attic
Flooring
- Wood
- Wall to Wall Carpet
- Tile or Brick
Bedrooms and Bathrooms
- 3 Bedrooms
- En-Suite Primary Bedroom
- En-Suite Bathroom
- 2 Full Bathrooms
Laundry
- Laundry Room
- Laundry on main level
Parking
- 3 Open Parking Spaces
- 3 Parking Spaces
- Driveway
Utilities
- Cooling System Utilizes Bottled Gas
- Zoned Heating
- Heating System Uses Propane
- Radiant Heating System
- Baseboard Heating
- 200+ Amp Service
- Well
- Electric Water Heater
- On Site Septic
Listing and Financial Details
- Assessor Parcel Number 22A-51-FVI163
Community Details
Overview
- Association fees include pool(s), snow removal, management, alarm system
- $250 Other One-Time Fees
- Towamensing Trails Subdivision
Recreation
- Tennis Courts
- Community Playground
- Community Pool
Ownership History
Purchase Details
Home Financials for this Owner
Home Financials are based on the most recent Mortgage that was taken out on this home.Purchase Details
Home Financials for this Owner
Home Financials are based on the most recent Mortgage that was taken out on this home.Purchase Details
Similar Homes in Albrightsville, PA
Home Values in the Area
Average Home Value in this Area
Purchase History
| Date | Type | Sale Price | Title Company |
|---|---|---|---|
| Deed | $225,250 | Paramont Abstract Inc | |
| Deed | $164,250 | None Available | |
| Deed | $12,500 | -- |
Mortgage History
| Date | Status | Loan Amount | Loan Type |
|---|---|---|---|
| Previous Owner | $171,500 | New Conventional | |
| Previous Owner | $126,000 | New Conventional | |
| Previous Owner | $100,000 | Credit Line Revolving |
Property History
| Date | Event | Price | Change | Sq Ft Price |
|---|---|---|---|---|
| 07/15/2025 07/15/25 | Pending | -- | -- | -- |
| 06/26/2025 06/26/25 | Price Changed | $399,900 | -1.0% | $225 / Sq Ft |
| 06/13/2025 06/13/25 | For Sale | $403,900 | 0.0% | $227 / Sq Ft |
| 06/04/2025 06/04/25 | Pending | -- | -- | -- |
| 05/31/2025 05/31/25 | For Sale | $403,900 | +79.3% | $227 / Sq Ft |
| 04/20/2020 04/20/20 | Sold | $225,250 | -1.0% | $127 / Sq Ft |
| 03/17/2020 03/17/20 | Pending | -- | -- | -- |
| 03/16/2020 03/16/20 | For Sale | $227,500 | +38.5% | $128 / Sq Ft |
| 08/31/2017 08/31/17 | Sold | $164,250 | -2.5% | -- |
| 07/16/2017 07/16/17 | Pending | -- | -- | -- |
| 04/22/2017 04/22/17 | Price Changed | $168,500 | -2.3% | -- |
| 04/01/2017 04/01/17 | For Sale | $172,500 | -- | -- |
Tax History Compared to Growth
Tax History
| Year | Tax Paid | Tax Assessment Tax Assessment Total Assessment is a certain percentage of the fair market value that is determined by local assessors to be the total taxable value of land and additions on the property. | Land | Improvement |
|---|---|---|---|---|
| 2025 | $3,882 | $63,100 | $4,400 | $58,700 |
| 2024 | $3,693 | $63,100 | $4,400 | $58,700 |
| 2023 | $3,645 | $63,100 | $4,400 | $58,700 |
| 2022 | $3,645 | $63,100 | $4,400 | $58,700 |
| 2021 | $3,645 | $63,100 | $4,400 | $58,700 |
| 2020 | $3,645 | $63,100 | $4,400 | $58,700 |
| 2019 | $3,519 | $63,100 | $4,400 | $58,700 |
| 2018 | $3,396 | $60,900 | $4,400 | $56,500 |
| 2017 | $3,396 | $60,900 | $4,400 | $56,500 |
| 2016 | -- | $60,900 | $4,400 | $56,500 |
| 2015 | -- | $60,900 | $4,400 | $56,500 |
| 2014 | -- | $60,900 | $4,400 | $56,500 |
Agents Affiliated with this Home
-
Lori Herishko

Seller's Agent in 2025
Lori Herishko
Keller Williams Real Estate
(609) 458-7360
2 in this area
42 Total Sales
-
Mary Enck

Seller's Agent in 2020
Mary Enck
Mary Enck Realty Inc
(570) 657-0952
224 in this area
287 Total Sales
-
Susan Eckert
S
Buyer's Agent in 2020
Susan Eckert
Mary Enck Realty Inc
(570) 436-5263
70 in this area
181 Total Sales
-
Ron Woytowich

Seller's Agent in 2017
Ron Woytowich
Coldwell Banker Realty
(484) 686-3690
51 in this area
122 Total Sales
-
JEFF ST. CLAIR
J
Seller Co-Listing Agent in 2017
JEFF ST. CLAIR
Coldwell Banker Realty
(215) 641-2727
-
datacorrect BrightMLS
d
Buyer's Agent in 2017
datacorrect BrightMLS
Non Subscribing Office
Map
Source: Bright MLS
MLS Number: 1003649131
APN: 22A-51-FVI163
- 171 Kilmer Trail
- 354 Kilmer Trail
- 0 Kilmer Trail
- FVI35 Kilmer Trail
- 376 Kilmer Trail
- EV1886 McKuen Way and Parker Trail
- C7 State Route 903
- 10 W Clarke's Ln
- B233 Mahogany Way
- B248 Lacewood Ln
- 15 Horace Way
- B243,B244 Lacewood Ln
- 33 Lucretius Trail
- 643 Stony Mountain Rd
- 0 N Sycamore Dr Unit B94 754240
- 84 N Sycamore Dr
- 112 Aspen Dr
- 0 N Sycamore & Lauan Ln Unit B193 & B194
- 0 Burnshaw Ln Unit PM-121777
- 0 Burnshaw Ln Unit PACC2005512
