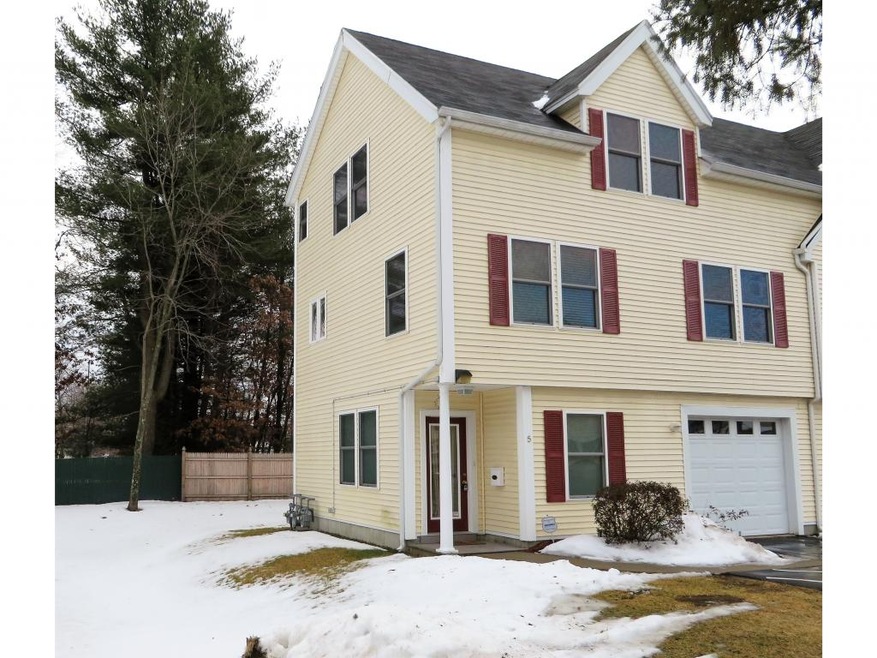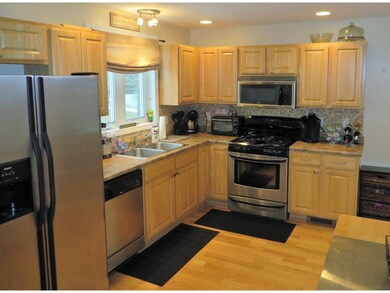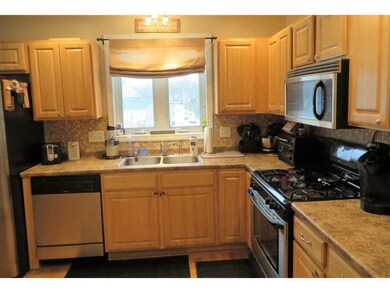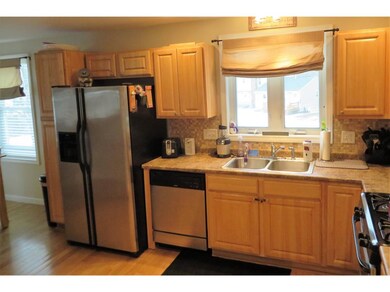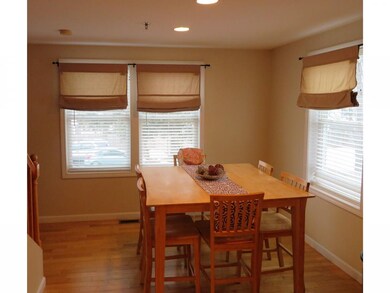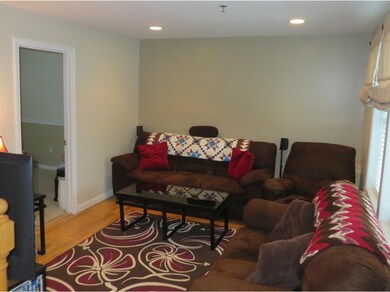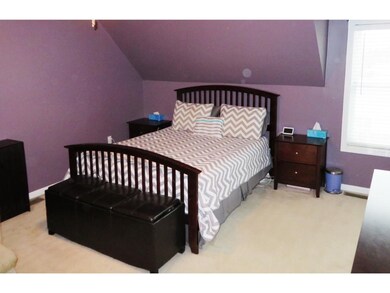192 Kinsley St Unit 5 Nashua, NH 03060
South End Nashua NeighborhoodHighlights
- Vaulted Ceiling
- 1 Car Direct Access Garage
- Home Security System
- Wood Flooring
- Patio
- Kitchen Island
About This Home
As of July 2019What an opportunity! This condo feels brand new! The list of features is endless, and includes an enormous kitchen with stainless appliances and hardwood floors, a separate eating area with hardwood floors, living room with hardwood floors, 3 bedrooms and 3 bathrooms - the master and second bedroom each have their own in-suite bathrooms, central air conditioning, security system, recessed lighting, and it was built in 2005! This is also an end unit with a garage, it has a private front porch entry, as well as large side and back yard areas for outdoor living. Seeing is believing - don't miss the chance to view this great condo before it's gone! Seller to find suitable housing.
Last Agent to Sell the Property
The Menard Team
Keller Williams Gateway Realty
Property Details
Home Type
- Condominium
Est. Annual Taxes
- $5,531
Year Built
- 2005
Lot Details
- Property is Fully Fenced
- Sprinkler System
HOA Fees
Parking
- 1 Car Direct Access Garage
- Automatic Garage Door Opener
- Shared Driveway
- Visitor Parking
- Assigned Parking
Home Design
- Slab Foundation
- Wood Frame Construction
- Shingle Roof
- Vinyl Siding
Interior Spaces
- 1,560 Sq Ft Home
- 2-Story Property
- Vaulted Ceiling
- Ceiling Fan
- Blinds
- Dining Area
- Home Security System
Kitchen
- Gas Range
- Microwave
- Dishwasher
- Kitchen Island
- Disposal
Flooring
- Wood
- Carpet
- Tile
Bedrooms and Bathrooms
- 3 Bedrooms
Laundry
- Laundry on main level
- Dryer
- Washer
Outdoor Features
- Patio
Utilities
- Heating System Uses Natural Gas
- 200+ Amp Service
- Natural Gas Water Heater
Community Details
Overview
- 192 Kinsley Street Condos
Pet Policy
- Dogs and Cats Allowed
Security
- Fire and Smoke Detector
Ownership History
Purchase Details
Home Financials for this Owner
Home Financials are based on the most recent Mortgage that was taken out on this home.Purchase Details
Home Financials for this Owner
Home Financials are based on the most recent Mortgage that was taken out on this home.Purchase Details
Home Financials for this Owner
Home Financials are based on the most recent Mortgage that was taken out on this home.Purchase Details
Home Financials for this Owner
Home Financials are based on the most recent Mortgage that was taken out on this home.Map
Home Values in the Area
Average Home Value in this Area
Purchase History
| Date | Type | Sale Price | Title Company |
|---|---|---|---|
| Warranty Deed | $243,933 | -- | |
| Warranty Deed | $191,533 | -- | |
| Deed | $190,000 | -- | |
| Deed | $239,900 | -- |
Mortgage History
| Date | Status | Loan Amount | Loan Type |
|---|---|---|---|
| Open | $195,120 | Purchase Money Mortgage | |
| Previous Owner | $187,475 | Purchase Money Mortgage | |
| Previous Owner | $191,920 | Purchase Money Mortgage |
Property History
| Date | Event | Price | Change | Sq Ft Price |
|---|---|---|---|---|
| 07/22/2019 07/22/19 | Sold | $243,900 | 0.0% | $153 / Sq Ft |
| 06/16/2019 06/16/19 | Pending | -- | -- | -- |
| 06/12/2019 06/12/19 | For Sale | $243,900 | +27.4% | $153 / Sq Ft |
| 05/19/2016 05/19/16 | Sold | $191,500 | -4.2% | $123 / Sq Ft |
| 03/10/2016 03/10/16 | Pending | -- | -- | -- |
| 02/23/2016 02/23/16 | For Sale | $199,900 | -- | $128 / Sq Ft |
Tax History
| Year | Tax Paid | Tax Assessment Tax Assessment Total Assessment is a certain percentage of the fair market value that is determined by local assessors to be the total taxable value of land and additions on the property. | Land | Improvement |
|---|---|---|---|---|
| 2023 | $5,531 | $303,400 | $0 | $303,400 |
| 2022 | $5,482 | $303,400 | $0 | $303,400 |
| 2021 | $4,904 | $211,200 | $0 | $211,200 |
| 2020 | $4,775 | $211,200 | $0 | $211,200 |
| 2019 | $4,596 | $211,200 | $0 | $211,200 |
| 2018 | $4,480 | $211,200 | $0 | $211,200 |
| 2017 | $4,482 | $173,800 | $0 | $173,800 |
| 2016 | $4,357 | $173,800 | $0 | $173,800 |
| 2015 | $4,263 | $173,800 | $0 | $173,800 |
| 2014 | -- | $173,800 | $0 | $173,800 |
Source: PrimeMLS
MLS Number: 4472611
APN: NASH-000088-000016-000005
- 186 Kinsley St
- 284 Lake St Unit 13
- 171 Kinsley St
- 90 Monroe St
- 24 Grand Ave Unit 24
- 26 Grand Ave Unit 26
- 42 Lund St
- 3 N 2nd St
- 32 Blossom St Unit 321/2
- 12 Badger St
- 75 Forest Park Dr
- 7 Hanover St
- 70 Forest Park Dr
- 2 Henry David Dr Unit 305
- 111 Ash St
- 17 Pollard Rd
- 104 Chestnut St
- 89 Walnut St
- 63 Robinhood Rd
- 2 Carver St
