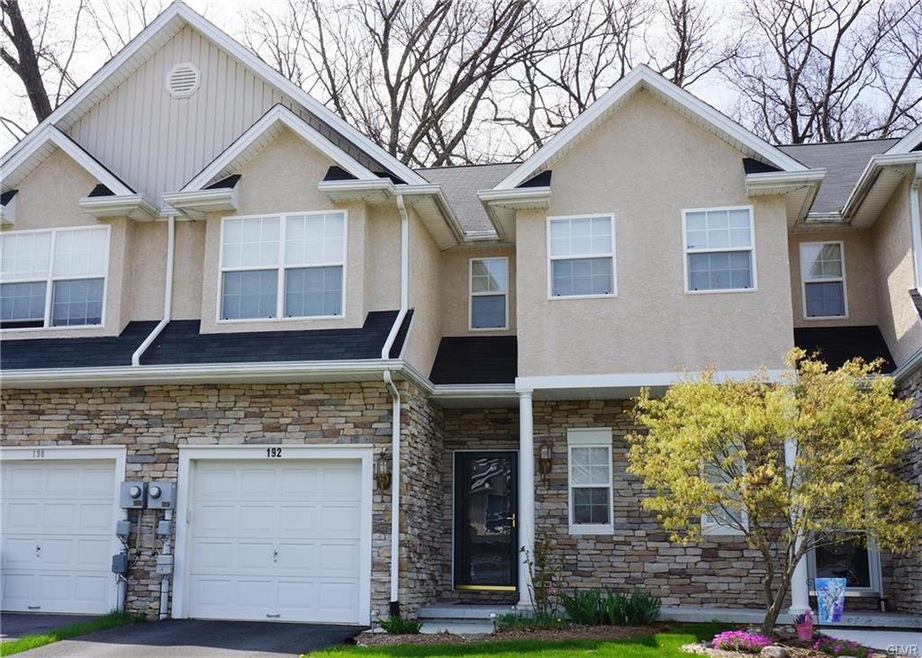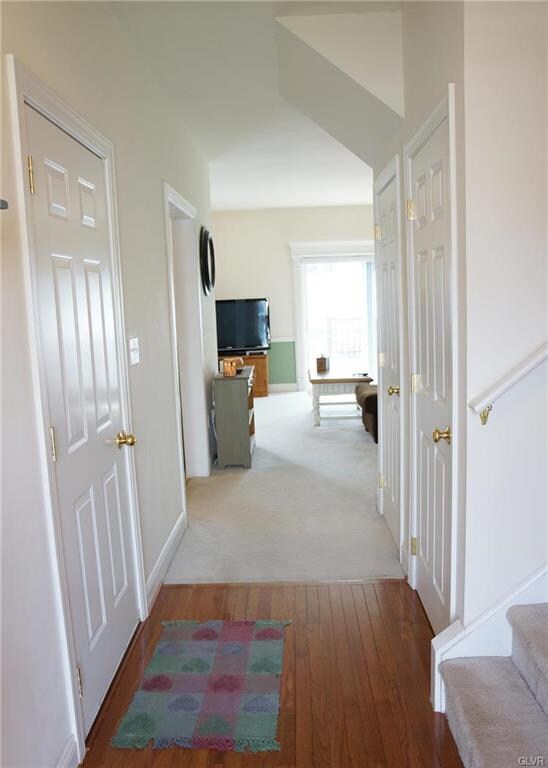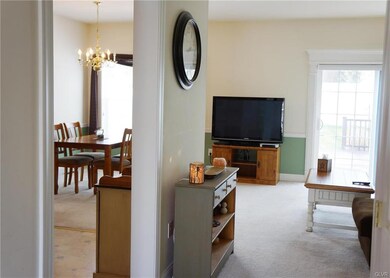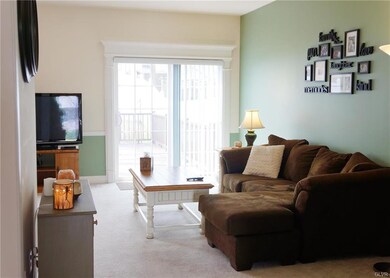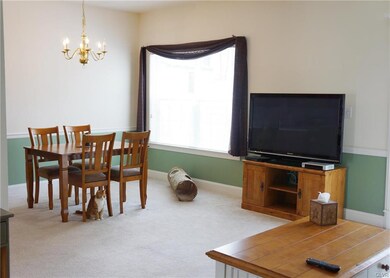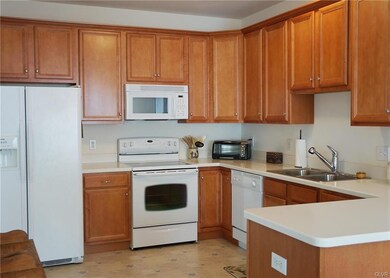
192 Maple Ct Alburtis, PA 18011
Lower Macungie Township West NeighborhoodHighlights
- Deck
- Vaulted Ceiling
- Wood Flooring
- Emmaus High School Rated A-
- Partially Wooded Lot
- 1-minute walk to Lock Ridge Park
About This Home
As of August 2017Why rent when you can buy for not much more & get the benefits of ownership? This 3-bedroom, 2.5 bath townhome in Glenns Woods is waiting just for you in the charming Borough of Alburtis. The spacious, open layout of the first floor offers great entertaining flow from living to dining to kitchen. The 9-ft ceilings help make it even more spacious. And just look at all the cabinets & counter space in that kitchen. Several chefs would have no problem sharing that space for meal prep! Upstairs, you’ll enjoy the luxury of 2nd floor laundry just outside a generous master suite with a large walk-in closet and an even larger master bath with double sinks & soaking tub. Two additional nice-size bedrooms & another full bath complete the 2nd floor. So buy now & you can enjoy wonderful entertaining this summer on the great-size Trex deck & fenced-in backyard. Finally the icing on the cake...NO HOA fees! In the popular East Penn SD and steps from Lock Ridge Park. Make your appointment today!
Townhouse Details
Home Type
- Townhome
Est. Annual Taxes
- $4,644
Year Built
- Built in 2004
Lot Details
- 3,080 Sq Ft Lot
- Fenced Yard
- Partially Wooded Lot
Home Design
- Asphalt Roof
- Vinyl Construction Material
- Stone
Interior Spaces
- 1,638 Sq Ft Home
- 2-Story Property
- Vaulted Ceiling
- Ceiling Fan
- Window Screens
- Dining Area
- Basement Fills Entire Space Under The House
Kitchen
- Electric Oven
- Microwave
- Dishwasher
- Disposal
Flooring
- Wood
- Wall to Wall Carpet
- Vinyl
Bedrooms and Bathrooms
- 3 Bedrooms
Laundry
- Laundry on upper level
- Dryer
- Washer
Home Security
Parking
- 1 Car Attached Garage
- Garage Door Opener
- Off-Street Parking
Outdoor Features
- Deck
Utilities
- Forced Air Heating and Cooling System
- Heating System Uses Oil
- Heat Pump System
- 101 to 200 Amp Service
- Electric Water Heater
- Cable TV Available
Listing and Financial Details
- Assessor Parcel Number 546376412336001
Ownership History
Purchase Details
Home Financials for this Owner
Home Financials are based on the most recent Mortgage that was taken out on this home.Purchase Details
Home Financials for this Owner
Home Financials are based on the most recent Mortgage that was taken out on this home.Purchase Details
Home Financials for this Owner
Home Financials are based on the most recent Mortgage that was taken out on this home.Similar Home in Alburtis, PA
Home Values in the Area
Average Home Value in this Area
Purchase History
| Date | Type | Sale Price | Title Company |
|---|---|---|---|
| Deed | $195,000 | None Available | |
| Deed | $185,000 | None Available | |
| Deed | $169,900 | -- |
Mortgage History
| Date | Status | Loan Amount | Loan Type |
|---|---|---|---|
| Open | $196,969 | New Conventional | |
| Closed | $6,000 | Unknown | |
| Previous Owner | $181,649 | FHA | |
| Previous Owner | $109,000 | New Conventional | |
| Previous Owner | $115,000 | New Conventional | |
| Previous Owner | $125,000 | Purchase Money Mortgage |
Property History
| Date | Event | Price | Change | Sq Ft Price |
|---|---|---|---|---|
| 08/04/2017 08/04/17 | Sold | $195,000 | -1.3% | $119 / Sq Ft |
| 06/15/2017 06/15/17 | Pending | -- | -- | -- |
| 04/21/2017 04/21/17 | For Sale | $197,500 | +6.8% | $121 / Sq Ft |
| 10/14/2016 10/14/16 | Sold | $185,000 | -2.6% | $113 / Sq Ft |
| 09/09/2016 09/09/16 | Pending | -- | -- | -- |
| 08/03/2016 08/03/16 | For Sale | $189,900 | -- | $116 / Sq Ft |
Tax History Compared to Growth
Tax History
| Year | Tax Paid | Tax Assessment Tax Assessment Total Assessment is a certain percentage of the fair market value that is determined by local assessors to be the total taxable value of land and additions on the property. | Land | Improvement |
|---|---|---|---|---|
| 2025 | $4,997 | $170,200 | $11,400 | $158,800 |
| 2024 | $4,869 | $170,200 | $11,400 | $158,800 |
| 2023 | $4,644 | $170,200 | $11,400 | $158,800 |
| 2022 | $4,547 | $170,200 | $158,800 | $11,400 |
| 2021 | $4,461 | $170,200 | $11,400 | $158,800 |
| 2020 | $4,424 | $170,200 | $11,400 | $158,800 |
| 2019 | $4,400 | $170,200 | $11,400 | $158,800 |
| 2018 | $4,349 | $170,200 | $11,400 | $158,800 |
| 2017 | $4,283 | $170,200 | $11,400 | $158,800 |
| 2016 | -- | $170,200 | $11,400 | $158,800 |
| 2015 | -- | $170,200 | $11,400 | $158,800 |
| 2014 | -- | $170,200 | $11,400 | $158,800 |
Agents Affiliated with this Home
-
B
Seller's Agent in 2017
Bill Kuklinski
Keller Williams Allentown
(610) 393-7790
1 in this area
39 Total Sales
-
R
Buyer's Agent in 2017
Rosalie Miklas-Gebhardt
Miklas Realty
(610) 476-6346
61 Total Sales
-
W
Seller's Agent in 2016
Wendy Foster
RE/MAX
Map
Source: Greater Lehigh Valley REALTORS®
MLS Number: 544224
APN: 546376412336-1
- 225 Maple Ct
- 65 E 2nd St
- 7716 Scenic View Dr
- 221 Franklin St
- 241 Flint Hill Rd
- 219 Flint Hill Rd
- 325 W 2nd St
- 359 W 2nd St
- 3351 Mathews Ln
- 7033 Hunt Dr
- 6903 Lincoln Dr
- 3814 Clay Dr
- 8255 A & B Mertztown Rd
- 8255 Mertztown Rd Unit A & B
- 8255 Mertztown Rd
- 7614 Buttercup Rd
- 6672 Pioneer Dr
- 6780 Pioneer Dr Unit 10DR
- 1778 Pinewind Dr
- 1108 S Barbara Dr
