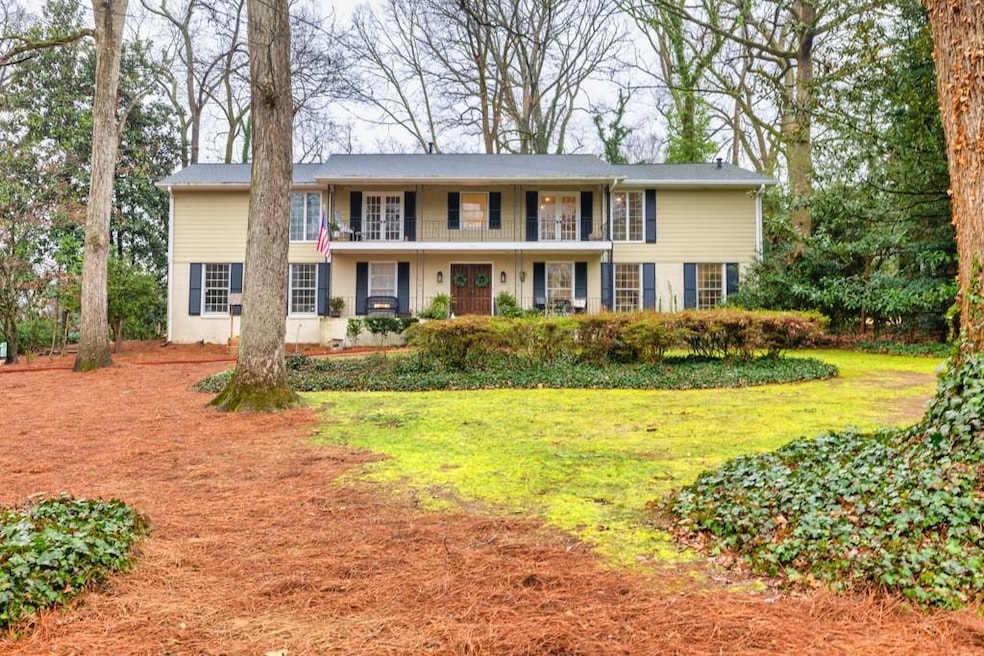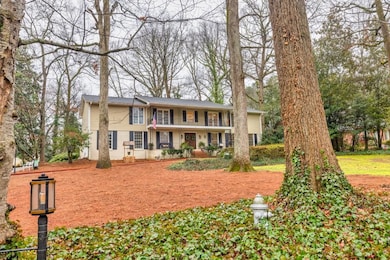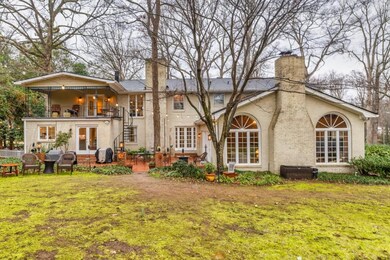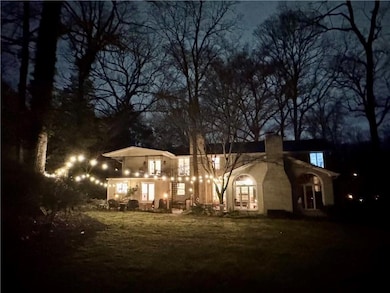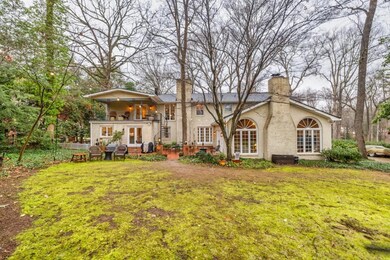This property is a dream for anyone looking to combine luxury living with a small farm lifestyle. 2.37 Acres open pasture land behind the home. You can have chickens, goats, horses, cows, llamas, whatever is your passion right in your back yard. Amazing custom built home, only the second owner of this beautiful home. This home is a southern plantation home with so many custom features in the heart of Lawrenceville and only 2 miles from the center of Snellville. This is such a unique home you have to see it. 4BR/4BA, four sides brick lower level ,2nd level concrete siding, full-length covered double front porches on 1st & 2nd levels with balcony bedroom walkouts, Double front door Foyer entry with marble floors, custom full iron French hand railings. Library, large banquet size dining room with fireplace for those who love to entertain. Three fireplaces, dining room and den are both wood burning & owners suite has gas logs, Entire main floor is hardwood floors, Kitchen has stainless steel appliances double oven, new dishwasher, solid surface countertops, "Wormy Chestnut" planked walls and Italian tile backsplash, Large formal living room or library, giant vaulted den with custom timber beams, again "Wormy Chestnut" planked walls, Tennessee fieldstone fireplace to the ceiling, giant solid brass chandelier, and custom wet bar, hand-carved mantle, Dutch tile surround & hearth, solid crystal chandelier and matching wall sconces, All bedrooms are very large with private baths and large walk in closets, Owners suite bedroom measures 28x30 +/- with fireplace, gas logs, Italian tile hearth and surround, two large closets, jetted tub, separate shower, Owners suite has a covered deck with slate rock floors and iron spiral staircase leading down to rear courtyard patio area all brick pavers. Roof replaced in 2019, three HVAC systems ages 14-8-6, three water heaters and Anderson windows. So much was done in the last year since the new owners bought, floor joists replaced, new water and sewer pipes run from the home to the street, French drains put in around the brick patio, kitchen upgrades, and bathroom upgrades and power was run to the back pasture. Optional swim tennis clubhouse playground located in the City limits of Lawrenceville tons of dining and shopping close by. A truly must see to believe home. All utilities and sewer are available for the land behind if subdivided into lots. Sale includes home tract and separate tax record land tract. 192 Maple Wood Drive (0.54 acres) & Saddle Trail (Land Lot 1.83 Acres) Tax This family is being relocated out of state and are leaving what they had bought as their forever home.

