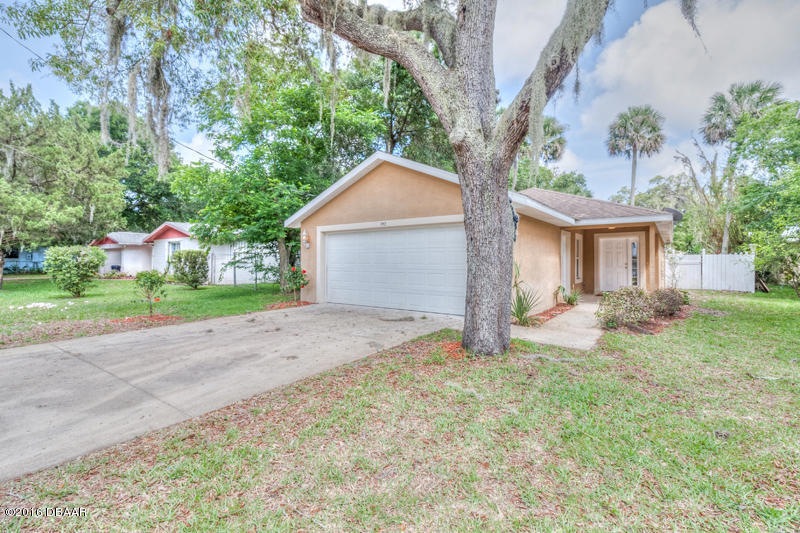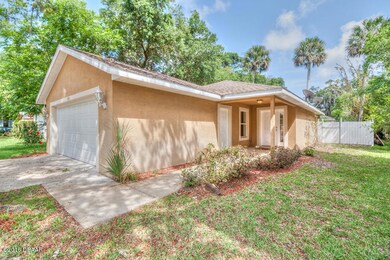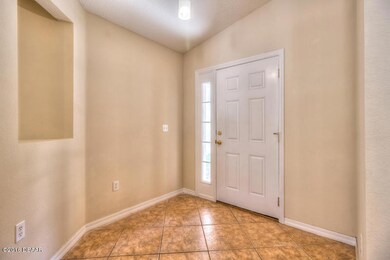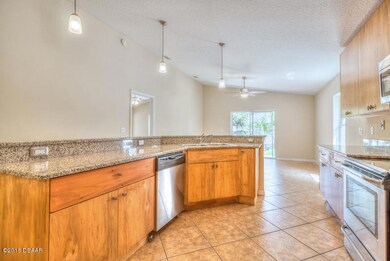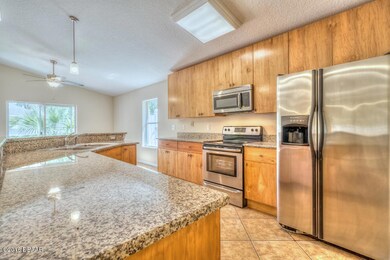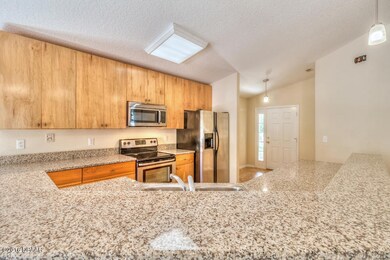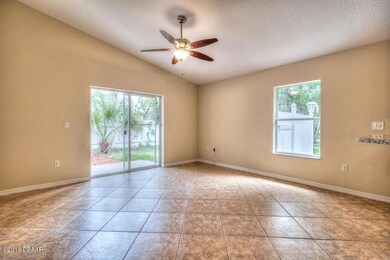
192 Midway Ave Ormond Beach, FL 32174
Highlights
- No HOA
- Patio
- Tile Flooring
- Rear Porch
- Living Room
- 1-Story Property
About This Home
As of September 2016Check out this awesome 3BR/2BA/2CAG block home built in 2005 located in the heart of Ormond Beach! This home has been renovated with many upgrades to include granite counter tops, new stainless steel appliance, upgraded fixtures, new carpet, new garbage disposal and all new paint! Don't miss out on this spacious home with a split floor plan, vaulted ceilings, large kitchen with a breakfast bar! Centrally located to the downtown, the river, shops, entertainment and the World's Most Famous Beach! All information taken from the tax roll and deemed reliable but not guaranteed.
Last Agent to Sell the Property
Geraldine Westfall Adams
Adams, Cameron & Co., Realtors Listed on: 08/17/2016
Home Details
Home Type
- Single Family
Est. Annual Taxes
- $1,999
Year Built
- Built in 2005
Lot Details
- Lot Dimensions are 50x113
- Fenced
Parking
- 2 Car Garage
Home Design
- Shingle Roof
- Concrete Block And Stucco Construction
- Block And Beam Construction
Interior Spaces
- 1,256 Sq Ft Home
- 1-Story Property
- Ceiling Fan
- Living Room
- Dining Room
Kitchen
- Electric Range
- Microwave
- Dishwasher
Flooring
- Carpet
- Tile
Bedrooms and Bathrooms
- 3 Bedrooms
- Split Bedroom Floorplan
- 2 Full Bathrooms
Outdoor Features
- Patio
- Rear Porch
Utilities
- Central Heating and Cooling System
Community Details
- No Home Owners Association
Listing and Financial Details
- Assessor Parcel Number 4222-01-00-0070
Ownership History
Purchase Details
Home Financials for this Owner
Home Financials are based on the most recent Mortgage that was taken out on this home.Purchase Details
Home Financials for this Owner
Home Financials are based on the most recent Mortgage that was taken out on this home.Purchase Details
Home Financials for this Owner
Home Financials are based on the most recent Mortgage that was taken out on this home.Purchase Details
Purchase Details
Purchase Details
Home Financials for this Owner
Home Financials are based on the most recent Mortgage that was taken out on this home.Purchase Details
Purchase Details
Purchase Details
Similar Homes in Ormond Beach, FL
Home Values in the Area
Average Home Value in this Area
Purchase History
| Date | Type | Sale Price | Title Company |
|---|---|---|---|
| Warranty Deed | $137,000 | Adams Cameron Title Svcs Inc | |
| Warranty Deed | -- | Adams Cameron Title Services | |
| Special Warranty Deed | $93,100 | Attorney | |
| Trustee Deed | $81,100 | None Available | |
| Quit Claim Deed | -- | None Available | |
| Warranty Deed | $145,000 | First American Title Ins Co | |
| Deed | -- | -- | |
| Warranty Deed | $12,000 | -- | |
| Deed | $100 | -- |
Mortgage History
| Date | Status | Loan Amount | Loan Type |
|---|---|---|---|
| Open | $124,135 | FHA | |
| Closed | $124,135 | FHA | |
| Previous Owner | $125,000 | New Conventional |
Property History
| Date | Event | Price | Change | Sq Ft Price |
|---|---|---|---|---|
| 09/30/2016 09/30/16 | Sold | $137,000 | 0.0% | $109 / Sq Ft |
| 08/23/2016 08/23/16 | Pending | -- | -- | -- |
| 08/17/2016 08/17/16 | For Sale | $137,000 | +47.2% | $109 / Sq Ft |
| 03/24/2016 03/24/16 | Sold | $93,050 | 0.0% | $74 / Sq Ft |
| 03/02/2016 03/02/16 | Pending | -- | -- | -- |
| 02/24/2016 02/24/16 | For Sale | $93,050 | -- | $74 / Sq Ft |
Tax History Compared to Growth
Tax History
| Year | Tax Paid | Tax Assessment Tax Assessment Total Assessment is a certain percentage of the fair market value that is determined by local assessors to be the total taxable value of land and additions on the property. | Land | Improvement |
|---|---|---|---|---|
| 2025 | $1,457 | $138,766 | -- | -- |
| 2024 | $1,457 | $134,856 | -- | -- |
| 2023 | $1,457 | $130,929 | $0 | $0 |
| 2022 | $1,401 | $127,116 | $0 | $0 |
| 2021 | $1,437 | $123,414 | $0 | $0 |
| 2020 | $1,410 | $121,710 | $0 | $0 |
| 2019 | $1,376 | $118,974 | $0 | $0 |
| 2018 | $1,375 | $116,756 | $0 | $0 |
| 2017 | $1,390 | $114,355 | $10,140 | $104,215 |
| 2016 | $1,801 | $91,003 | $0 | $0 |
| 2015 | $1,999 | $97,082 | $0 | $0 |
| 2014 | $1,999 | $96,817 | $0 | $0 |
Agents Affiliated with this Home
-
G
Seller's Agent in 2016
Geraldine Westfall Adams
Adams, Cameron & Co., Realtors
-
Nicole Smith
N
Buyer's Agent in 2016
Nicole Smith
LPT Realty, LLC
(386) 299-8697
34 Total Sales
-
Geraldine Westfall

Buyer's Agent in 2016
Geraldine Westfall
Simply Real Estate
(386) 677-5594
3 in this area
440 Total Sales
Map
Source: Daytona Beach Area Association of REALTORS®
MLS Number: 1018323
APN: 4222-01-00-0070
- 246 Willow Place
- 151 S Ridgewood Ave
- 96 Grove St
- 182 Grove St
- 248 Washington Place
- 289 Washington Place
- 299 Washington Place
- 71 Fairview Ave
- 88 Lincoln Ave
- 84 Lincoln Ave
- 0 Florida 40
- 3 Regency Rd
- 11 Regency Rd
- 279 Selden Ave
- 145 N Yonge St
- 92 S Orchard St
- 170 Dix Ave
- 170 N Yonge St Unit 22
- 170 N Yonge St Unit 92
- 170 N Yonge St Unit 21
