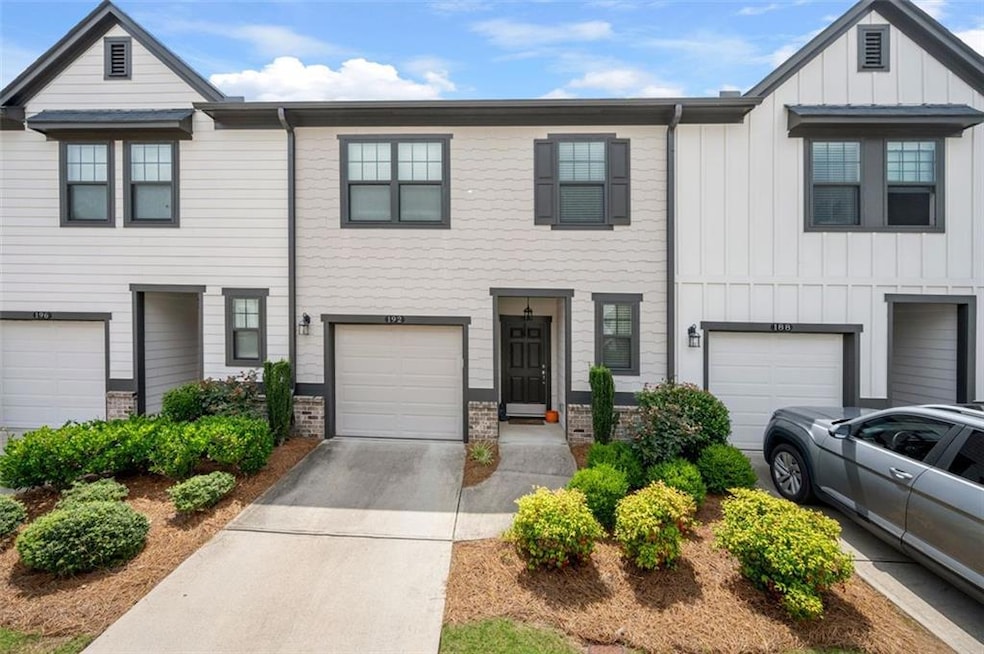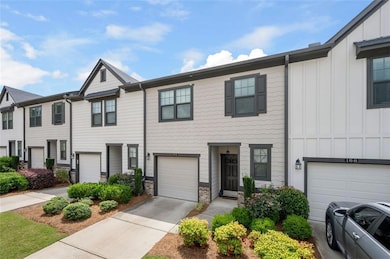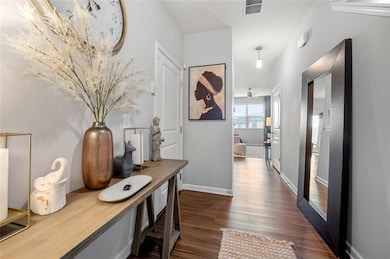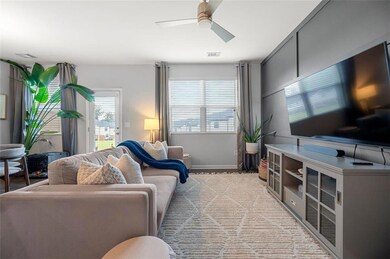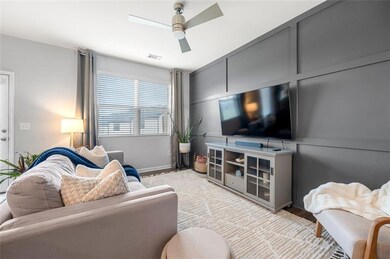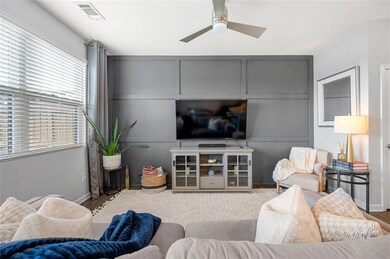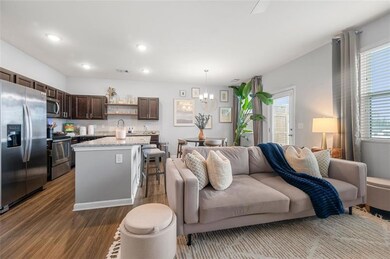192 Mountain Rest Ct SE Mableton, GA 30126
Highlights
- Open-Concept Dining Room
- City View
- Property is near public transit
- In Ground Pool
- Clubhouse
- Oversized primary bedroom
About This Home
Location Location!! Discover this well-appointed 3 bedroom, 2.5 bathroom townhome offering ample living space in a
prime location. The open-concept main level features a cozy living room and spacious kitchen with a center island,
breakfast bar area, and ample cabinetry - ideal for entertaining or everyday living. Upstairs, enjoy a private primary suite
with ensuite bathroom and walk-in closet. Two additional bedrooms, one full bathroom, and laundry room complete this
level. This home includes a single-car garage with plenty of additional parking and is nestled in a quiet, well-maintained
community featuring a community pool. Conveniently located about one mile from I-285, you're minutes from top destinations like Six Flags Over Georgia, Truist Park/The Battery, Smyrna Market Village, Publix shopping center, West Midtown, The Silver Comet Trail, Westside Park at Bellwood Quarry, and downtown Atlanta. Welcome!
Listing Agent
Keller Williams Rlty, First Atlanta License #401378 Listed on: 06/26/2025

Open House Schedule
-
Saturday, June 28, 202512:00 to 2:00 pm6/28/2025 12:00:00 PM +00:006/28/2025 2:00:00 PM +00:00Add to Calendar
Townhouse Details
Home Type
- Townhome
Est. Annual Taxes
- $3,113
Year Built
- Built in 2018
Lot Details
- 653 Sq Ft Lot
- Lot Dimensions are 24x53x2453
- Two or More Common Walls
- Private Entrance
- Back and Front Yard
Parking
- 1 Car Attached Garage
- Front Facing Garage
- Driveway
Home Design
- Traditional Architecture
- Composition Roof
- Vinyl Siding
- HardiePlank Type
Interior Spaces
- 1,432 Sq Ft Home
- 2-Story Property
- Ceiling height of 9 feet on the main level
- Insulated Windows
- Entrance Foyer
- Living Room
- Open-Concept Dining Room
- City Views
Kitchen
- Open to Family Room
- Eat-In Kitchen
- Electric Oven
- Dishwasher
- Kitchen Island
- Stone Countertops
- Disposal
Flooring
- Carpet
- Laminate
Bedrooms and Bathrooms
- 3 Bedrooms
- Oversized primary bedroom
- Walk-In Closet
- Bathtub and Shower Combination in Primary Bathroom
Laundry
- Laundry in Hall
- Dryer
- Washer
Home Security
Outdoor Features
- In Ground Pool
- Rear Porch
Location
- Property is near public transit
- Property is near schools
- Property is near shops
Schools
- Clay-Harmony Leland Elementary School
- Lindley Middle School
- Pebblebrook High School
Utilities
- Central Heating and Cooling System
- High Speed Internet
- Cable TV Available
Listing and Financial Details
- Security Deposit $2,200
- 12 Month Lease Term
- $40 Application Fee
Community Details
Overview
- Application Fee Required
- Overlook At Queen Creek Subdivision
Recreation
- Community Pool
- Trails
Pet Policy
- Call for details about the types of pets allowed
Additional Features
- Clubhouse
- Fire and Smoke Detector
Map
Source: First Multiple Listing Service (FMLS)
MLS Number: 7604941
APN: 18-0274-0-053-0
- 6345 Mountain Home Way SE
- 331 Stroud Dr SE
- 261 Stroud Dr SE
- 6279 Nellie Branch SE
- 403 Vinings Vintage Cir
- 532 Mount Gerizim Rd SE
- 6531 Arbor Gate Dr SW Unit 12
- 6527 Arbor Gate Dr SW Unit BLDG 12
- 101 Stroud Dr SE
- 6604 Destiny Dr SE
- 6554 Arbor Gate Dr SW Unit 4
- 541 Glen Abbey Cir
- 6281 Vinings Vintage Dr Unit 1
- 6090 Heritage Way SE
- 6540 Arbor Gate Dr SW Unit 3
- 6054 Heritage Way SE
- 123 Matson Run SW
- 6032 Lakeshore Dr SE
