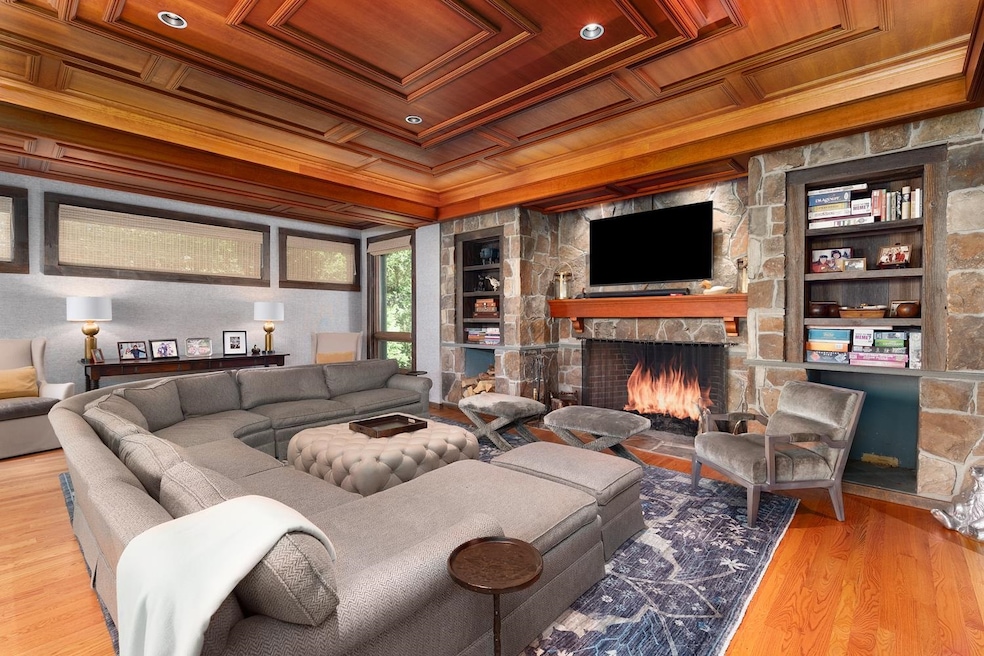
192 N Brookwood Rd Stratton, VT 05360
Estimated payment $23,983/month
Highlights
- Ski Accessible
- Mountain View
- Contemporary Architecture
- Resort Property
- Deck
- Radiant Floor
About This Home
Perched at the top of Stratton Mountain Resort's most desired destination, this exceptional 7 Bedroom/7.5 Bath retreat is a prime alpine experience. Near the Wanderer ski trail w/ breathtaking views stretching across the Green Mountains, every detail of this property has been designed to offer privacy-capturing the essence of four-season luxury.With a rare blend of refined elegance & natural beauty in one of Stratton Mountain's most coveted locations, this residence showcases dramatic architecture,original craftsmanship,custom designed stained-glass artistry, & bold accents making it both unique & authentically designed.Artful coffered ceilings in rich warm-toned wood, reclaimed wood walls, expansive windows, natural lighting & layered texture create an inviting ambiance for apres-ski relaxation or intimate gatherings.The gourmet kitchen's striking blue cabinetry adds a bold, contemporary contrast to the reclaimed wood, while premium stone countertops & commercial-grade stainless steel range elevate both form & function.With exceptional versatility for entertaining and everyday living, this home offers 2 dining areas, a second family room w/fireplace & ski room. The ensuite primary bedroom is a true sanctuary, offering spa-level comfort,The floor plan features six additional spacious en-suite bedrooms, each w/comfort, privacy & plenty of space for hosting extended family & guests.Enjoy Elevated Stratton Mountain Living, full of skiing and outdoor activity.Showings Begin 8/20
Home Details
Home Type
- Single Family
Est. Annual Taxes
- $42,604
Year Built
- Built in 1988
Lot Details
- 1.19 Acre Lot
- Property is zoned Resort Residential
Home Design
- Contemporary Architecture
- Concrete Foundation
- Wood Frame Construction
- Shake Roof
Interior Spaces
- Property has 3 Levels
- Wet Bar
- Bar
- Woodwork
- Natural Light
- Dining Area
- Mountain Views
- Finished Basement
- Walk-Out Basement
Kitchen
- Gas Range
- Range Hood
- Dishwasher
Flooring
- Wood
- Carpet
- Radiant Floor
- Ceramic Tile
Bedrooms and Bathrooms
- 7 Bedrooms
- En-Suite Bathroom
- Walk-In Closet
- Soaking Tub
Laundry
- Dryer
- Washer
Parking
- Paved Parking
- On-Site Parking
- Off-Street Parking
- 6 to 12 Parking Spaces
Outdoor Features
- Balcony
- Deck
Schools
- Choice Elementary And Middle School
- Choice High School
Utilities
- Vented Exhaust Fan
- Radiant Heating System
- Drilled Well
- Phone Available
- Cable TV Available
Community Details
Overview
- Resort Property
Recreation
- Ski Accessible
Map
Home Values in the Area
Average Home Value in this Area
Tax History
| Year | Tax Paid | Tax Assessment Tax Assessment Total Assessment is a certain percentage of the fair market value that is determined by local assessors to be the total taxable value of land and additions on the property. | Land | Improvement |
|---|---|---|---|---|
| 2024 | $42,619 | $0 | $0 | $0 |
| 2023 | $36,053 | $2,984,500 | $0 | $0 |
| 2022 | $28,988 | $1,702,200 | $0 | $0 |
| 2021 | $30,583 | $1,702,200 | $0 | $0 |
| 2020 | $32,286 | $1,702,200 | $0 | $0 |
| 2019 | $30,582 | $1,702,200 | $0 | $0 |
| 2018 | $30,561 | $1,702,200 | $0 | $0 |
| 2016 | $36,764 | $2,150,800 | $0 | $0 |
Property History
| Date | Event | Price | Change | Sq Ft Price |
|---|---|---|---|---|
| 08/16/2025 08/16/25 | For Sale | $3,750,000 | -- | $543 / Sq Ft |
Purchase History
| Date | Type | Sale Price | Title Company |
|---|---|---|---|
| Interfamily Deed Transfer | -- | -- | |
| Interfamily Deed Transfer | -- | -- |
Similar Home in Stratton, VT
Source: PrimeMLS
MLS Number: 5056929
APN: 627-197-10342
- 141 W Ridge Rd
- 585 Sawmill Rd
- 6 Roundtree Rd
- 11 Founders Hill Rd
- 6 Quarter Mile Rd
- 19 Village Lodge Rd Unit 407
- 51 Village Square
- 759 Stratton Mountain Access Rd Unit 339
- 761 Stratton Mountain Access Rd Unit 240
- 771 Stratton Mountain Access Rd Unit 456/458
- 771 Stratton Mountain Access Rd Unit 261
- 43 Middle Ridge Rd Unit 415
- 43 Middle Ridge Rd Unit 311
- 10 Middle Ridge Rd
- 10 Ober Tal Dr Unit B12
- 56 Shattarack Rd Unit D6
- 8 Ober Tal Unit A-32
- 7 Wanderer Rd Unit 7
- 32 Shattarack Rd Unit B5
- 2 Stratton Springs Rd Unit 2
- 16 Winterberry Heights
- 90 Turkey Run Rd
- 15 Nearing Rd
- 20 Jamie Ln
- 5 Byington Ln
- 35 Strattonwald Rd
- 43 Cranberry Hill Rd
- 14 Burnt Hill Rd
- 197 Monadnock View Ln
- 47 Crown Point Dr Unit B-13
- 4591 Vermont 30
- 896 Melendy Hill Rd
- 303 W View Estates
- 21 Valley View Rd
- 3 Bromley Forest Rd
- 72 Depot St
- 4027 Vermont Route 100
- 378 Tuttle Hill Rd
- 20 Murray Hill Heights Rd Unit 20
- 23 Old School Rd Unit the Barn






