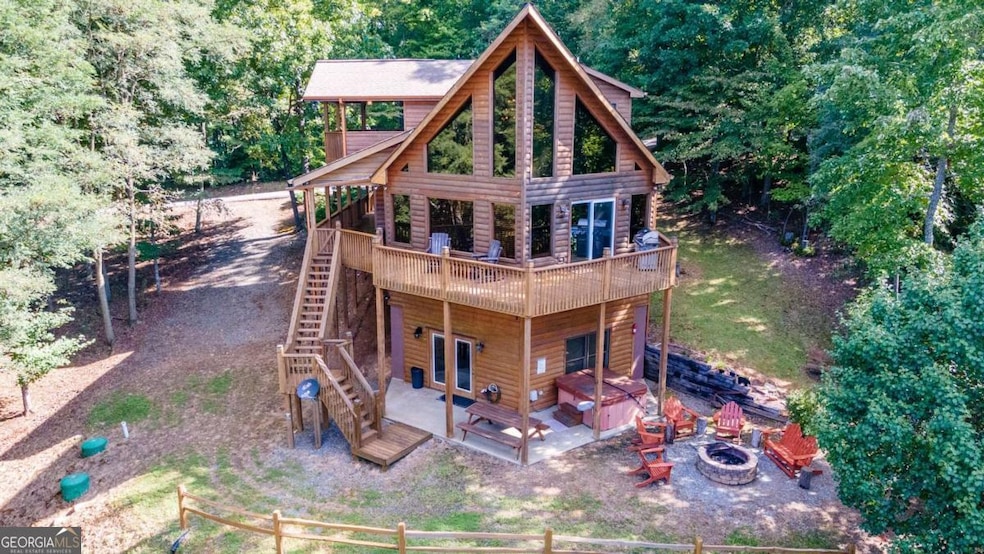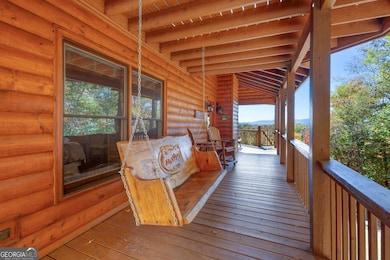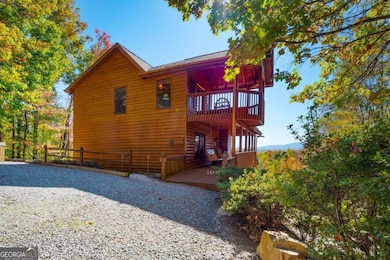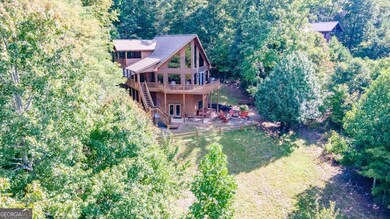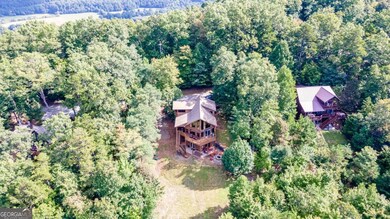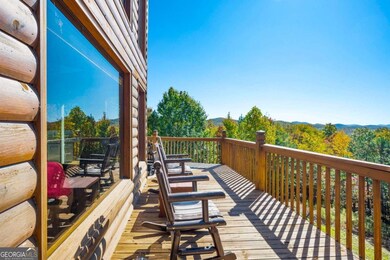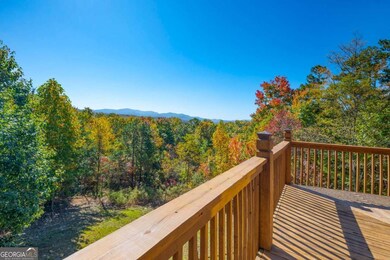192 Oak Ridge Way Morganton, GA 30560
Estimated payment $4,380/month
Highlights
- Spa
- Deck
- Cathedral Ceiling
- Mountain View
- Living Room with Fireplace
- Partially Wooded Lot
About This Home
MAJOR PRICE REDUCTION! MOTIVATED SELLER! Set against a backdrop of unspoiled US Forest Service land, the home offers year-round, panoramic mountain vistas - ideal for peaceful retreats or active rental investment. This fully furnished cabin style retreat is perched on 1.46 wooded acres in the coveted Hemptown Heights neighborhood- just minutes from Blue Ridge & Blairsville. There are 3 bedroom & 3 baths spread over three levels. Each bedroom includes a private full bath plus a loft/game room area accommodating up to 8 guests. Paved road access provides easy in & out. The interior features cathedral ceilings, wood & tile floors and walls of windows framing long range mountain views. The outdoor appeal includes a wrap around deck, hot tub on the terrace level and a cozy fire pit - perfect for mountain evenings. This home is a turn key mountain chalet for owners seeking a luxurious cabin lifestyle, escape retreat, or vacation rental opportunity. Its spacious, well appointed interiors, outdoor amenities, and breathtaking views make it a standout in the North Georgia mountain area. Hurry to see this one! GORGEOUS LONG RANGE MOUNTAIN VIEWS! SUCCESSFUL SHORT TERM RENTAL PROGRAM! FULLY FURNISHED!
Listing Agent
Maximum One Premier Realtors Brokerage Phone: 7708837101 License #130501 Listed on: 06/07/2025

Home Details
Home Type
- Single Family
Est. Annual Taxes
- $2,382
Year Built
- Built in 2004
Lot Details
- 1.46 Acre Lot
- Sloped Lot
- Partially Wooded Lot
HOA Fees
- $75 Monthly HOA Fees
Home Design
- Country Style Home
- Cabin
- Split Foyer
- Pillar, Post or Pier Foundation
- Composition Roof
- Concrete Siding
- Log Siding
Interior Spaces
- 3-Story Property
- Beamed Ceilings
- Cathedral Ceiling
- Ceiling Fan
- Factory Built Fireplace
- Gas Log Fireplace
- Double Pane Windows
- Window Treatments
- Two Story Entrance Foyer
- Great Room
- Living Room with Fireplace
- 2 Fireplaces
- Combination Dining and Living Room
- Loft
- Game Room
- Mountain Views
Kitchen
- Breakfast Bar
- Oven or Range
- Microwave
- Ice Maker
- Dishwasher
Flooring
- Wood
- Carpet
- Tile
Bedrooms and Bathrooms
- 3 Bedrooms | 1 Primary Bedroom on Main
- Walk-In Closet
- In-Law or Guest Suite
- Double Vanity
- Whirlpool Bathtub
Laundry
- Laundry in Hall
- Dryer
- Washer
Finished Basement
- Basement Fills Entire Space Under The House
- Interior and Exterior Basement Entry
- Finished Basement Bathroom
- Natural lighting in basement
Home Security
- Carbon Monoxide Detectors
- Fire and Smoke Detector
Parking
- 3 Parking Spaces
- Parking Accessed On Kitchen Level
Accessible Home Design
- Accessible Entrance
Outdoor Features
- Spa
- Balcony
- Deck
- Patio
- Outbuilding
- Outdoor Gas Grill
- Porch
Schools
- East Fannin Elementary School
- Fannin County Middle School
- Fannin County High School
Utilities
- Cooling Available
- Central Heating
- Heat Pump System
- 220 Volts
- Propane
- Shared Well
- High-Efficiency Water Heater
- Septic Tank
- High Speed Internet
- Satellite Dish
- Cable TV Available
Community Details
- Hemptown Heights Subdivision
Listing and Financial Details
- Tax Lot 12
Map
Home Values in the Area
Average Home Value in this Area
Tax History
| Year | Tax Paid | Tax Assessment Tax Assessment Total Assessment is a certain percentage of the fair market value that is determined by local assessors to be the total taxable value of land and additions on the property. | Land | Improvement |
|---|---|---|---|---|
| 2024 | $2,382 | $259,952 | $25,440 | $234,512 |
| 2023 | $2,137 | $209,593 | $25,440 | $184,153 |
| 2022 | $2,160 | $211,842 | $25,440 | $186,402 |
| 2021 | $1,491 | $106,358 | $25,440 | $80,918 |
| 2020 | $1,516 | $106,358 | $25,440 | $80,918 |
| 2019 | $1,545 | $106,358 | $25,440 | $80,918 |
| 2018 | $1,737 | $112,718 | $31,800 | $80,918 |
| 2017 | $1,706 | $96,415 | $14,600 | $81,815 |
| 2016 | $1,386 | $81,632 | $20,000 | $61,632 |
| 2015 | $1,461 | $82,317 | $20,000 | $62,317 |
| 2014 | $1,535 | $86,755 | $20,000 | $66,755 |
| 2013 | -- | $72,907 | $20,000 | $52,907 |
Property History
| Date | Event | Price | List to Sale | Price per Sq Ft | Prior Sale |
|---|---|---|---|---|---|
| 09/19/2025 09/19/25 | Price Changed | $779,000 | -9.4% | $285 / Sq Ft | |
| 06/07/2025 06/07/25 | For Sale | $859,900 | +32.0% | $315 / Sq Ft | |
| 06/04/2021 06/04/21 | Sold | $651,500 | 0.0% | $239 / Sq Ft | View Prior Sale |
| 04/28/2021 04/28/21 | Pending | -- | -- | -- | |
| 04/19/2021 04/19/21 | For Sale | $651,500 | -- | $239 / Sq Ft |
Purchase History
| Date | Type | Sale Price | Title Company |
|---|---|---|---|
| Warranty Deed | $651,500 | -- | |
| Warranty Deed | -- | -- | |
| Deed | $250,000 | -- | |
| Deed | $302,500 | -- | |
| Deed | $50,000 | -- |
Source: Georgia MLS
MLS Number: 10539091
APN: 0024-14424
- 44 Three Springs
- 611 Hemptown Heights Dr
- 380 Oak Ridge Way
- 353 Walker Dr
- 51 Mountain Meadows Dr
- 120 Mountain Meadows Dr
- L-134 Mountain Meadows Dr
- 103 Mountain Meadows Dr
- 161 Mountain Meadows Dr
- 121 Mountain Meadows Dr
- LOT 158 Mountain Meadows Dr
- L-183 Mountain Meadows Dr
- LOT 9 Folklore Ct
- 173 Mountain Meadows Dr
- 154 Hideout Trail St
- 26 Mountain Meadows Cir
- 66 Mountain Meadows Trail
- 6.51 AC High Country Ln
- 12293 Old Highway 76
- LT 62 Waterside Blue Ridge
- 35 Mountain Meadows Cir
- 182 Majestic Ln
- 1519 Tipton Springs Rd
- 66 Evening Shadows Rd Unit ID1269722P
- 376 Crestview Dr
- 120 Hummingbird Way Unit ID1282660P
- 174 Lost Valley Ln
- 82 Fountain Oaks Dr
- 78 Bluebird Ln
- 22 Green Mountain Ct Unit ID1264827P
- 458 Austin St
- 35 High Point Trail
- 88 Black Gum Ln
- 544 E Main St
- 101 Hothouse Dr
- 190 Mckinney St
- 3739 Pat Colwell Rd
- 635 Bill Claypool Dr
