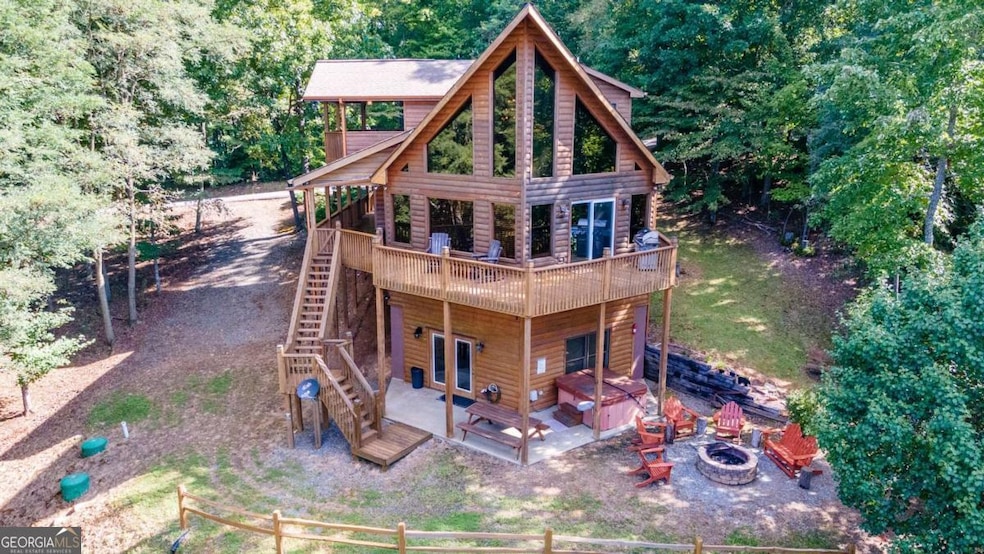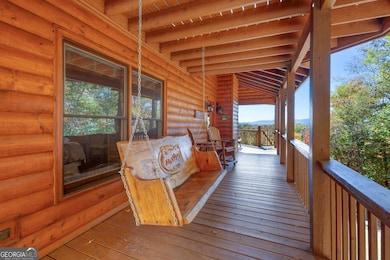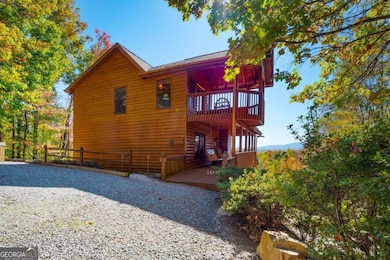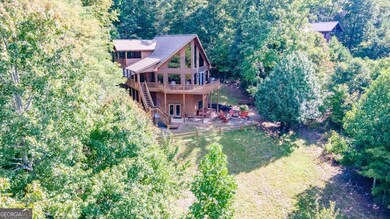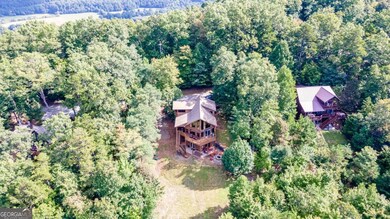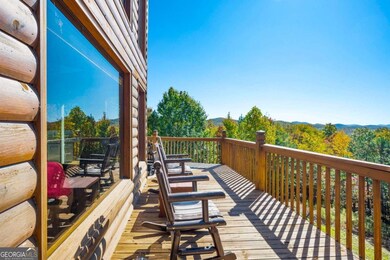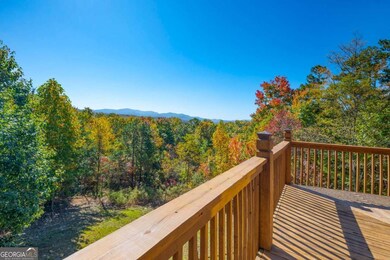
192 Oak Ridge Way Morganton, GA 30560
Estimated payment $4,950/month
Highlights
- Spa
- Deck
- Vaulted Ceiling
- Mountain View
- Living Room with Fireplace
- Partially Wooded Lot
About This Home
MOTIVATED SELLER - PRICED BELOW APPRAISED VALUE! Set against a backdrop of unspoiled US Forest Service land, the home offers year-round, panoramic mountain vistas - ideal for peaceful retreats or active rental investment. This fully furnished cabin style retreat is perched on 1.46 wooded acres in the coveted Hemptown Heights neighborhood- just minutes from Blue Ridge & Blairsville. There are 3 bedroom & 3 baths spread over three levels. Each bedroom includes a private full bath plus a loft/game room area accommodating up to 8 guests. Paved road access provides easy in & out. The interior features cathedral ceilings, wood & tile floors and walls of windows framing long range mountain views. The outdoor appeal includes a wrap around deck, hot tub on the terrace level and a cozy fire pit - perfect for mountain evenings. This home is a turn key mountain chalet for owners seeking a luxurious cabin lifestyle, escape retreat, or vacation rental opportunity. Its spacious, well appointed interiors, outdoor amenities, and breathtaking views make it a standout in the North Georgia mountain area. Hurry to see this one! GORGEOUS LONG RANGE MOUNTAIN VIEWS! SUCCESSFUL SHORT TERM RENTAL PROGRAM! FULLY FURNISHED EXCEPTIONAL CABIN with SUCCESSFUL RENTAL HISTORY! YEAR ROUND VIEWS BACKING UP TO THE USFS! Soaring high ceilings with rustic cabin motif. 3BR/3BA with Loft area. Easy entry into the open concept living/dining/kitchen with cathedral ceilings & exposed beams with walls of windows capturing the stunning layered mountain views. The three levels offer a bedroom & full bath on each level. The Master suite is located on the Upper Level with a private balcony. The terrace level offers a fun game room with an additional bedroom & bathroom. A hot tub off of the terrace level offering a relaxing atmosphere for you and your friends! Only minutes to Blue Ridge. Better hurry on this one before it's gone!
Listing Agent
Maximum One Premier Realtors Brokerage Phone: 7708837101 License #130501 Listed on: 06/07/2025

Home Details
Home Type
- Single Family
Est. Annual Taxes
- $2,382
Year Built
- Built in 2004
Lot Details
- 1.46 Acre Lot
- Sloped Lot
- Partially Wooded Lot
HOA Fees
- $75 Monthly HOA Fees
Home Design
- Country Style Home
- Cabin
- Split Foyer
- Pillar, Post or Pier Foundation
- Composition Roof
- Concrete Siding
- Log Siding
Interior Spaces
- 3-Story Property
- Beamed Ceilings
- Vaulted Ceiling
- Ceiling Fan
- Factory Built Fireplace
- Gas Log Fireplace
- Double Pane Windows
- Window Treatments
- Two Story Entrance Foyer
- Great Room
- Living Room with Fireplace
- 2 Fireplaces
- Combination Dining and Living Room
- Loft
- Game Room
- Mountain Views
Kitchen
- Breakfast Bar
- Oven or Range
- Microwave
- Ice Maker
- Dishwasher
Flooring
- Wood
- Carpet
- Tile
Bedrooms and Bathrooms
- 3 Bedrooms | 1 Primary Bedroom on Main
- Walk-In Closet
- In-Law or Guest Suite
- Double Vanity
- Whirlpool Bathtub
Laundry
- Laundry in Hall
- Dryer
- Washer
Finished Basement
- Basement Fills Entire Space Under The House
- Interior and Exterior Basement Entry
- Finished Basement Bathroom
- Natural lighting in basement
Home Security
- Carbon Monoxide Detectors
- Fire and Smoke Detector
Parking
- 3 Parking Spaces
- Parking Accessed On Kitchen Level
Accessible Home Design
- Accessible Entrance
Outdoor Features
- Spa
- Balcony
- Deck
- Patio
- Outbuilding
- Outdoor Gas Grill
- Porch
Schools
- East Fannin Elementary School
- Fannin County Middle School
- Fannin County High School
Utilities
- Cooling Available
- Central Heating
- Heat Pump System
- 220 Volts
- Propane
- Shared Well
- High-Efficiency Water Heater
- Septic Tank
- High Speed Internet
- Satellite Dish
- Cable TV Available
Community Details
- Hemptown Heights Subdivision
Listing and Financial Details
- Tax Lot 12
Map
Home Values in the Area
Average Home Value in this Area
Tax History
| Year | Tax Paid | Tax Assessment Tax Assessment Total Assessment is a certain percentage of the fair market value that is determined by local assessors to be the total taxable value of land and additions on the property. | Land | Improvement |
|---|---|---|---|---|
| 2024 | $2,382 | $259,952 | $25,440 | $234,512 |
| 2023 | $2,137 | $209,593 | $25,440 | $184,153 |
| 2022 | $2,160 | $211,842 | $25,440 | $186,402 |
| 2021 | $1,491 | $106,358 | $25,440 | $80,918 |
| 2020 | $1,516 | $106,358 | $25,440 | $80,918 |
| 2019 | $1,545 | $106,358 | $25,440 | $80,918 |
| 2018 | $1,737 | $112,718 | $31,800 | $80,918 |
| 2017 | $1,706 | $96,415 | $14,600 | $81,815 |
| 2016 | $1,386 | $81,632 | $20,000 | $61,632 |
| 2015 | $1,461 | $82,317 | $20,000 | $62,317 |
| 2014 | $1,535 | $86,755 | $20,000 | $66,755 |
| 2013 | -- | $72,907 | $20,000 | $52,907 |
Property History
| Date | Event | Price | Change | Sq Ft Price |
|---|---|---|---|---|
| 06/07/2025 06/07/25 | For Sale | $859,900 | +32.0% | $315 / Sq Ft |
| 06/04/2021 06/04/21 | Sold | $651,500 | 0.0% | $239 / Sq Ft |
| 04/28/2021 04/28/21 | Pending | -- | -- | -- |
| 04/19/2021 04/19/21 | For Sale | $651,500 | -- | $239 / Sq Ft |
Purchase History
| Date | Type | Sale Price | Title Company |
|---|---|---|---|
| Warranty Deed | $651,500 | -- | |
| Warranty Deed | -- | -- | |
| Deed | $250,000 | -- | |
| Deed | $302,500 | -- | |
| Deed | $50,000 | -- |
Similar Homes in Morganton, GA
Source: Georgia MLS
MLS Number: 10539091
APN: 0024-14424
- 65 Oak Ridge Way
- 44 Three Springs
- 611 Hemptown Heights Dr
- 6.51 AC High Country Ln
- 113 Mountain Meadows Dr
- 103 Mountain Meadows Dr
- LOT 158 Mountain Meadows Dr
- 51 Mountain Meadows Dr
- LOT 9 Folklore Ct
- 173 Mountain Meadows Dr
- 121 Mountain Meadows Dr
- L-134 Mountain Meadows Dr
- L-183 Mountain Meadows Dr
- 0 Walker Dr Unit 10545675
- 0 Walker Dr Unit 10545421
- 0 Walker Dr Unit 416599
- LT 62 Waterside Blue Ridge
- 843 Collins Rd
- 334 Prince Dr
- 66 Evening Shadows Rd Unit ID1269722P
- 376 Crestview Dr
- 120 Hummingbird Way Unit ID1282660P
- 121 Hawks Nest Ln
- 779 Skeenah Springs Rd
- 175 Anna Belle Ln
- Unit 33 Grove Loop
- Unit 32 Grove Loop
- 77 #1 Chosen Ridge
- 22 Green Mountain Ct Unit ID1264827P
- 529 E 2nd St
- 88 Black Gum Ln
- 544 E Main St
- 101 Hothouse Dr
- 44 Ridge Top Ln
- 121 Pontoosuc Dr Unit ID1252437P
- 18 Wolf Den Valley Rd
