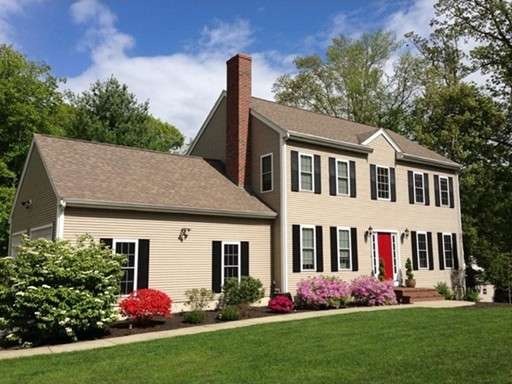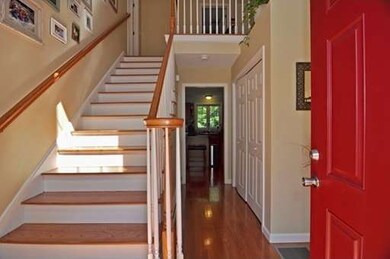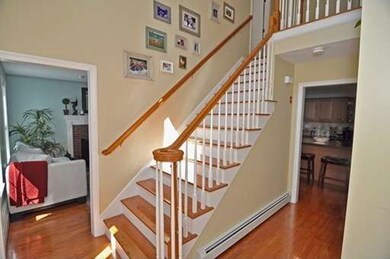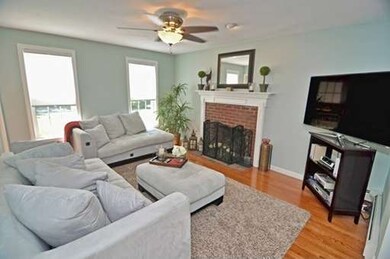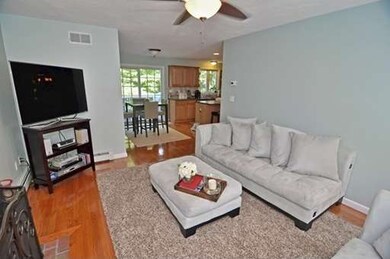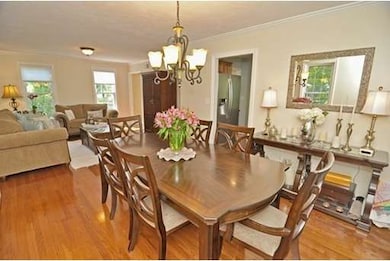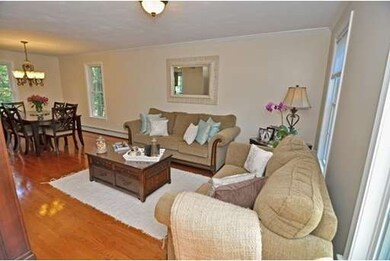
192 Old Post Rd North Attleboro, MA 02760
About This Home
As of August 2021Charming newer construction center entrance colonial with gracious foyer in desirable North Attleboro location. Close to major shopping centers, highway access, movies, dining, parks and ponds. 3 beds, 2 1/2 baths, including inviting master bedroom with gleaming hardwood floors and full bath. Finished basement, with plenty of space for growing families and entertaining, currently being used as media and workout room. Deck off kitchen overlooks scenic woods, while finished walkout basement below allows expanded access to backyard fun. Oversized two car garage with extra space for storage. Don't miss this one!
Last Buyer's Agent
Elizabeth Lynch
Keller Williams Realty

Home Details
Home Type
Single Family
Est. Annual Taxes
$8,174
Year Built
2004
Lot Details
0
Listing Details
- Lot Description: Wooded, Paved Drive
- Special Features: None
- Property Sub Type: Detached
- Year Built: 2004
Interior Features
- Has Basement: Yes
- Fireplaces: 1
- Primary Bathroom: Yes
- Number of Rooms: 8
- Amenities: Public Transportation, Shopping, Swimming Pool, Tennis Court, Park, Walk/Jog Trails, Golf Course, Medical Facility, Laundromat, Bike Path, Conservation Area, Highway Access, House of Worship, Private School, Public School
- Electric: Circuit Breakers, 200 Amps
- Energy: Insulated Windows, Insulated Doors, Prog. Thermostat
- Flooring: Tile, Wall to Wall Carpet, Hardwood
- Insulation: Full, Fiberglass
- Interior Amenities: Security System, Cable Available
- Basement: Full, Partially Finished, Walk Out, Interior Access, Radon Remediation System, Concrete Floor
- Bedroom 2: Second Floor, 14X13
- Bedroom 3: Second Floor, 12X11
- Bathroom #1: First Floor
- Bathroom #2: Second Floor
- Bathroom #3: Second Floor
- Kitchen: First Floor, 19X12
- Laundry Room: First Floor
- Living Room: First Floor, 13X13
- Master Bedroom: Second Floor, 18X12
- Master Bedroom Description: Bathroom - Full, Closet - Walk-in, Flooring - Hardwood, Cable Hookup, High Speed Internet Hookup, Recessed Lighting
- Dining Room: First Floor, 13X11
- Family Room: First Floor, 15X12
Exterior Features
- Construction: Frame
- Exterior: Vinyl
- Exterior Features: Deck, Patio, Gutters, Screens
- Foundation: Poured Concrete
Garage/Parking
- Garage Parking: Attached, Garage Door Opener
- Garage Spaces: 2
- Parking: Off-Street, Paved Driveway
- Parking Spaces: 6
Utilities
- Cooling Zones: 2
- Heat Zones: 2
- Hot Water: Oil
- Utility Connections: for Electric Range, for Electric Oven, for Electric Dryer, Washer Hookup
Condo/Co-op/Association
- HOA: No
Ownership History
Purchase Details
Home Financials for this Owner
Home Financials are based on the most recent Mortgage that was taken out on this home.Purchase Details
Home Financials for this Owner
Home Financials are based on the most recent Mortgage that was taken out on this home.Purchase Details
Home Financials for this Owner
Home Financials are based on the most recent Mortgage that was taken out on this home.Purchase Details
Home Financials for this Owner
Home Financials are based on the most recent Mortgage that was taken out on this home.Purchase Details
Purchase Details
Home Financials for this Owner
Home Financials are based on the most recent Mortgage that was taken out on this home.Similar Homes in the area
Home Values in the Area
Average Home Value in this Area
Purchase History
| Date | Type | Sale Price | Title Company |
|---|---|---|---|
| Not Resolvable | $585,000 | None Available | |
| Not Resolvable | $430,000 | -- | |
| Not Resolvable | $417,500 | -- | |
| Deed | $335,000 | -- | |
| Foreclosure Deed | $266,000 | -- | |
| Deed | $426,000 | -- |
Mortgage History
| Date | Status | Loan Amount | Loan Type |
|---|---|---|---|
| Open | $526,500 | Purchase Money Mortgage | |
| Previous Owner | $408,500 | New Conventional | |
| Previous Owner | $325,363 | No Value Available | |
| Previous Owner | $326,507 | Purchase Money Mortgage | |
| Previous Owner | $400,000 | No Value Available | |
| Previous Owner | $49,950 | No Value Available | |
| Previous Owner | $336,000 | No Value Available | |
| Previous Owner | $83,000 | No Value Available | |
| Previous Owner | $333,700 | Purchase Money Mortgage |
Property History
| Date | Event | Price | Change | Sq Ft Price |
|---|---|---|---|---|
| 08/20/2021 08/20/21 | Sold | $585,000 | +8.4% | $223 / Sq Ft |
| 07/07/2021 07/07/21 | Pending | -- | -- | -- |
| 06/27/2021 06/27/21 | For Sale | $539,900 | +25.6% | $205 / Sq Ft |
| 06/29/2017 06/29/17 | Sold | $430,000 | -1.1% | $237 / Sq Ft |
| 04/27/2017 04/27/17 | Pending | -- | -- | -- |
| 04/19/2017 04/19/17 | For Sale | $434,900 | +4.2% | $239 / Sq Ft |
| 05/19/2015 05/19/15 | Sold | $417,500 | 0.0% | $170 / Sq Ft |
| 04/11/2015 04/11/15 | Pending | -- | -- | -- |
| 03/31/2015 03/31/15 | Off Market | $417,500 | -- | -- |
| 03/25/2015 03/25/15 | For Sale | $419,900 | -- | $171 / Sq Ft |
Tax History Compared to Growth
Tax History
| Year | Tax Paid | Tax Assessment Tax Assessment Total Assessment is a certain percentage of the fair market value that is determined by local assessors to be the total taxable value of land and additions on the property. | Land | Improvement |
|---|---|---|---|---|
| 2025 | $8,174 | $693,300 | $127,000 | $566,300 |
| 2024 | $8,155 | $706,700 | $127,000 | $579,700 |
| 2023 | $7,703 | $602,300 | $127,000 | $475,300 |
| 2022 | $7,081 | $508,300 | $120,600 | $387,700 |
| 2021 | $6,210 | $435,200 | $127,000 | $308,200 |
| 2020 | $6,120 | $426,500 | $127,000 | $299,500 |
| 2019 | $5,917 | $415,500 | $109,600 | $305,900 |
| 2018 | $5,295 | $396,900 | $109,600 | $287,300 |
| 2017 | $5,172 | $391,200 | $103,900 | $287,300 |
| 2016 | $4,823 | $364,800 | $115,400 | $249,400 |
| 2015 | $4,686 | $356,600 | $121,800 | $234,800 |
| 2014 | $4,674 | $353,000 | $118,200 | $234,800 |
Agents Affiliated with this Home
-
Patricia Wash

Seller's Agent in 2021
Patricia Wash
By Request Realty
(508) 813-3550
23 Total Sales
-
Lillian Leone

Buyer's Agent in 2021
Lillian Leone
Century 21 Professionals
(617) 347-0344
21 Total Sales
-
C
Seller's Agent in 2017
Charles Campbell
The Virtual Realty Group
-
Albert Krug

Seller's Agent in 2015
Albert Krug
Compass
(617) 480-0745
9 Total Sales
-
E
Buyer's Agent in 2015
Elizabeth Lynch
Keller Williams Realty
Map
Source: MLS Property Information Network (MLS PIN)
MLS Number: 71806627
APN: NATT-000023B-000008
- 641 S Washington St Unit 3
- 282 Old Post Rd
- 1 Primrose Terrace
- 20 Hoppin Hill Ave
- 121 E Washington St Unit 13
- 121 E Washington St Unit 11
- 121 E Washington St Unit 12
- 121 E Washington St Unit 8
- 121 E Washington St Unit 6
- 121 E Washington St Unit 30
- 31 Walnut Rd
- 121 E Washington Phase 3 Unit Lot 17
- 57 Rudon Dr
- 0 Anawan Rd
- 33 Page Rd
- 268 Draper Ave
- 130 E Washington St Unit 14
- 130 E Washington St Unit 71
- 1 Gertrude Rd
- 53 Mount Hope St
