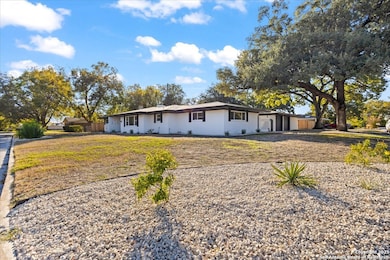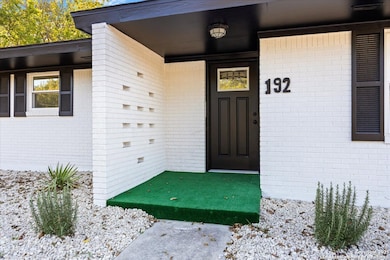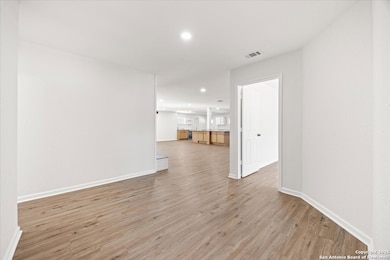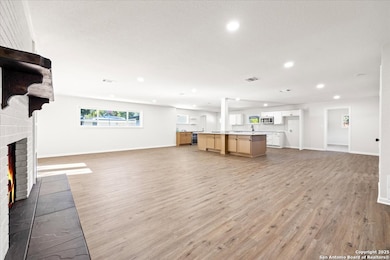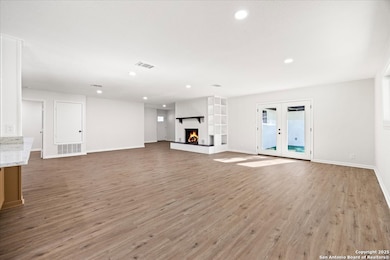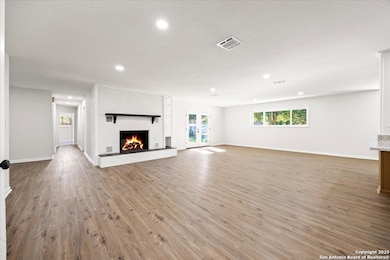192 Oriole Dr New Braunfels, TX 78130
South New Braunfels NeighborhoodEstimated payment $3,676/month
Highlights
- Popular Property
- 0.41 Acre Lot
- Maid or Guest Quarters
- Memorial Elementary School Rated A-
- Mature Trees
- Solid Surface Countertops
About This Home
Absolutely stunning Mid-Century Modern masterpiece, fully renovated from top to bottom with thoughtfully designed additional square footage. This elegant single-story home sits gracefully on a corner double lot, offering exceptional space and curb appeal. A charming courtyard entry welcomes you into a bright, open-concept living area featuring an ultra-modern kitchen with an oversized island overlooking the spacious living room and its inviting wood-burning fireplace. The walk-in pantry provides generous shelving and a convenient space for a stackable washer and dryer. Off the foyer, you'll find a private office with a full closet, easily adaptable as a fifth bedroom, highlighted by a large picture window with front yard views. The split primary suite offers privacy and comfort, while the home's three full baths showcase modern design and quality finishes. The fourth bedroom includes an ensuite bath-perfect for guests or multi-generational living. Additional features include ceiling fans throughout, two separate storage or workshop areas off the garage, and a spacious oak-shaded backyard with new privacy fencing and extra-tall chain-link fencing along the perimeter. A new driveway can be put in by the double gates for access to a Casita, etc. Plenty of room for a casita, pool, second garage, due to the fact that it is a double lot. Every detail of this exceptional renovation was crafted with care-nothing was overlooked in this truly remarkable single-story residence.
Open House Schedule
-
Saturday, November 15, 20251:00 to 3:00 pm11/15/2025 1:00:00 PM +00:0011/15/2025 3:00:00 PM +00:00Add to Calendar
Home Details
Home Type
- Single Family
Est. Annual Taxes
- $7,000
Year Built
- Built in 1963
Lot Details
- 0.41 Acre Lot
- Lot Dimensions: 122
- Chain Link Fence
- Mature Trees
Home Design
- Brick Exterior Construction
- Slab Foundation
- Composition Roof
- Roof Vent Fans
- Masonry
Interior Spaces
- 2,630 Sq Ft Home
- Property has 1 Level
- Ceiling Fan
- Wood Burning Fireplace
- Heatilator
- Brick Fireplace
- Double Pane Windows
- Living Room with Fireplace
Kitchen
- Eat-In Kitchen
- Walk-In Pantry
- Self-Cleaning Oven
- Stove
- Cooktop
- Microwave
- Dishwasher
- Solid Surface Countertops
- Disposal
Flooring
- Carpet
- Ceramic Tile
Bedrooms and Bathrooms
- 4 Bedrooms
- Maid or Guest Quarters
- 3 Full Bathrooms
Laundry
- Laundry Room
- Washer Hookup
Parking
- 2 Car Attached Garage
- Garage Door Opener
Outdoor Features
- Tile Patio or Porch
- Rain Gutters
Schools
- Memorial Elementary School
- New Braun Middle School
- New Braun High School
Utilities
- Central Heating and Cooling System
- Window Unit Heating System
- Programmable Thermostat
- Electric Water Heater
Community Details
- Helms Terrace Subdivision
Listing and Financial Details
- Legal Lot and Block 18 / 1
- Assessor Parcel Number 220140001900
- Seller Concessions Not Offered
Map
Home Values in the Area
Average Home Value in this Area
Tax History
| Year | Tax Paid | Tax Assessment Tax Assessment Total Assessment is a certain percentage of the fair market value that is determined by local assessors to be the total taxable value of land and additions on the property. | Land | Improvement |
|---|---|---|---|---|
| 2025 | $943 | $398,170 | $61,430 | $336,740 |
| 2024 | $943 | $410,560 | $61,430 | $349,130 |
| 2023 | $943 | $373,830 | $0 | $0 |
| 2022 | $2,719 | $339,845 | -- | -- |
| 2021 | $6,380 | $308,950 | $44,000 | $264,950 |
| 2020 | $6,521 | $301,630 | $44,000 | $257,630 |
| 2019 | $6,542 | $308,410 | $36,000 | $272,410 |
| 2018 | $5,875 | $268,870 | $36,000 | $232,870 |
| 2017 | $5,946 | $272,700 | $24,000 | $248,700 |
| 2016 | $5,484 | $255,560 | $24,000 | $231,560 |
| 2015 | $2,847 | $228,670 | $24,000 | $204,670 |
| 2014 | $2,847 | $218,640 | $24,000 | $194,640 |
Property History
| Date | Event | Price | List to Sale | Price per Sq Ft |
|---|---|---|---|---|
| 11/08/2025 11/08/25 | For Sale | $588,000 | -- | $224 / Sq Ft |
Purchase History
| Date | Type | Sale Price | Title Company |
|---|---|---|---|
| Special Warranty Deed | -- | None Listed On Document | |
| Quit Claim Deed | -- | None Available | |
| Quit Claim Deed | -- | None Available | |
| Quit Claim Deed | -- | None Available |
Mortgage History
| Date | Status | Loan Amount | Loan Type |
|---|---|---|---|
| Open | $260,000 | New Conventional |
Source: San Antonio Board of REALTORS®
MLS Number: 1921701
APN: 22-0140-0019-00
- 1655 Kuehler Ave
- 355 Bobolink Dr
- 240 Rio Dr
- 250 Rio Dr
- 357 Paisano St
- 0 E Merriweather St
- 46 Sable Cir
- 22 Sable Cir
- 248 Dogwood Dr
- 324 Raven Ridge
- 150 W Faust St
- 357 E Faust St
- 381 Scenic Meadow
- 770 Northpark Ridge
- 882 Samuels St
- 2253 Hidden Meadow
- 523 W Merriweather St
- 385 W Faust St
- 1236 S Academy Ave
- 1641 Kuehler Ave
- 1641 Ave
- 343 Bobolink Dr
- 329 Paisano St
- 161 E Green Valley
- 207 Redbud Ln Unit B
- 222 Redbud Ln Unit A
- 1665 McQueeney Rd
- 284 Perryman St
- 453 N Business Ih 35
- 362 E Faust St
- 340 Meadow Park
- 1045 Sanger Ave
- 347 Meadow Park
- 162 W Faust St
- 365 E Faust St
- 381 Perryman St
- 2226 Hidden Meadow
- 758 Briarbend Dr
- 1264 S Academy Ave

