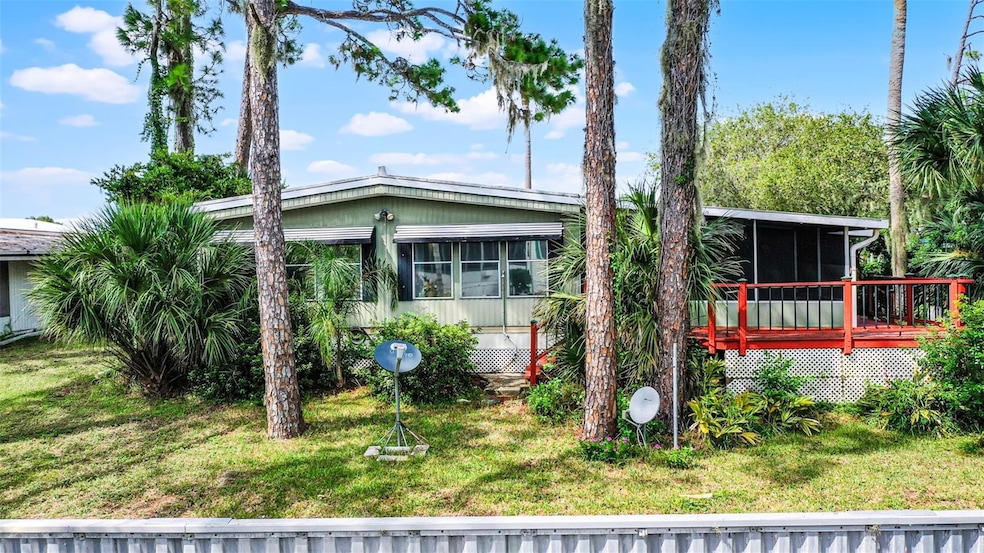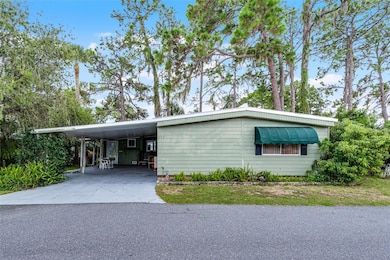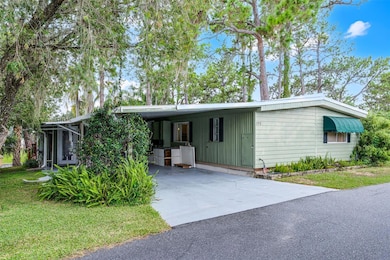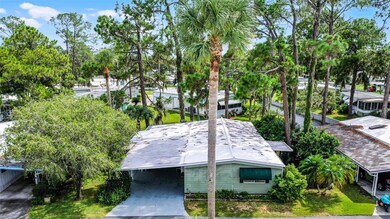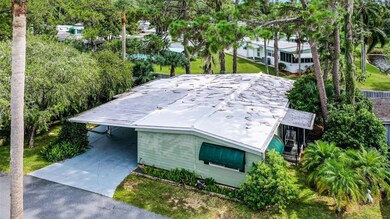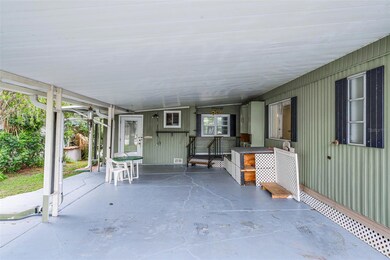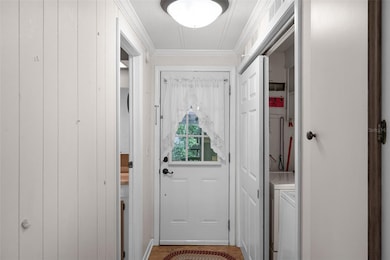192 Palm Meadows Dr Eustis, FL 32726
Estimated payment $917/month
Highlights
- Active Adult
- Home fronts a canal
- Deck
- Open Floorplan
- Clubhouse
- Property is near public transit
About This Home
Welcome to 192 Palm Meadows, a well-maintained 3-bedroom, 2-bath home in the highly desirable 55+ waterfront community of Country Club Manor in Eustis, FL. Tucked away in beautiful Lake County, this home offers peaceful living with convenient access to Mount Dora, downtown Eustis, and The Villages — plus easy travel throughout Central Florida via the new 429 expressway extension. This spacious home features a split floor plan, open living and dining areas, a bright kitchen, and a large primary suite with a walk-in closet and private bath. There’s also a bonus area perfect for a home office, craft room, or extra storage. The screened-in Florida room provides a great spot to relax and unwind. Enjoy canal access to Trout Lake, perfect for kayaking, fishing, or simply enjoying the tranquil views.
Country Club Manor offers a vibrant social lifestyle, including bingo nights, potlucks, shuffleboard tournaments, holiday events, and more — all centered around the community clubhouse and private lakefront setting. The co-op fee is $243/month and includes water, sewer, and trash service. Don't miss this chance to enjoy affordable, active adult living in one of Eustis's most welcoming communities. Schedule your private showing today! The co-op has pet restrictions, no pets unless they are service animals or emotional support animals. Please call Co-op office with any specific questions.
Listing Agent
BHHS FLORIDA REALTY Brokerage Phone: 352-729-7325 License #3365981 Listed on: 09/18/2025

Property Details
Home Type
- Manufactured Home
Est. Annual Taxes
- $320
Year Built
- Built in 1978
Lot Details
- 4,916 Sq Ft Lot
- Home fronts a canal
- North Facing Home
- Private Lot
- Irregular Lot
- Landscaped with Trees
HOA Fees
- $243 Monthly HOA Fees
Home Design
- Steel Frame
- Metal Siding
- Vinyl Siding
Interior Spaces
- 1,248 Sq Ft Home
- 1-Story Property
- Open Floorplan
- Crown Molding
- Vaulted Ceiling
- Ceiling Fan
- Awning
- Shades
- Blinds
- French Doors
- Combination Dining and Living Room
- Bonus Room
- Sun or Florida Room
- Storage Room
- Canal Views
- Crawl Space
Kitchen
- Eat-In Kitchen
- Built-In Oven
- Cooktop with Range Hood
- Microwave
- Dishwasher
Flooring
- Wood
- Carpet
- Tile
Bedrooms and Bathrooms
- 3 Bedrooms
- 2 Full Bathrooms
Laundry
- Laundry in unit
- Dryer
- Washer
Parking
- 2 Carport Spaces
- Parking Pad
- Driveway
- Guest Parking
- Open Parking
- Golf Cart Parking
Outdoor Features
- Access to Freshwater Canal
- Seawall
- Deck
- Covered Patio or Porch
- Exterior Lighting
- Separate Outdoor Workshop
- Shed
- Rain Gutters
Utilities
- Central Heating and Cooling System
- Private Sewer
- High Speed Internet
- Cable TV Available
Additional Features
- Property is near public transit
- Manufactured Home
Listing and Financial Details
- Visit Down Payment Resource Website
- Tax Lot 19200
- Assessor Parcel Number 02-19-26-1000-000-19200
Community Details
Overview
- Active Adult
- Association fees include pool, escrow reserves fund, management, recreational facilities, sewer, trash, water
- Amy Atterberry Association, Phone Number (352) 357-6644
- Visit Association Website
- Eustis Country Club Manor Mhp Unit 02A Subdivision
- Association Owns Recreation Facilities
- The community has rules related to deed restrictions, allowable golf cart usage in the community
Amenities
- Clubhouse
- Community Mailbox
Recreation
- Recreation Facilities
- Community Pool
Pet Policy
- No Pets Allowed
Map
Home Values in the Area
Average Home Value in this Area
Tax History
| Year | Tax Paid | Tax Assessment Tax Assessment Total Assessment is a certain percentage of the fair market value that is determined by local assessors to be the total taxable value of land and additions on the property. | Land | Improvement |
|---|---|---|---|---|
| 2026 | $333 | $50,660 | -- | -- |
| 2025 | $309 | $49,290 | -- | -- |
| 2024 | $309 | $49,290 | -- | -- |
| 2023 | $309 | $46,470 | $0 | $0 |
| 2022 | $298 | $45,120 | $0 | $0 |
| 2021 | $277 | $43,813 | $0 | $0 |
| 2020 | $287 | $43,209 | $0 | $0 |
| 2019 | $276 | $42,238 | $0 | $0 |
| 2018 | $258 | $41,451 | $0 | $0 |
| 2017 | $335 | $40,599 | $0 | $0 |
| 2016 | $810 | $37,344 | $0 | $0 |
| 2015 | $753 | $33,836 | $0 | $0 |
| 2014 | $749 | $33,430 | $0 | $0 |
Property History
| Date | Event | Price | List to Sale | Price per Sq Ft |
|---|---|---|---|---|
| 11/05/2025 11/05/25 | Price Changed | $124,500 | -4.2% | $100 / Sq Ft |
| 09/18/2025 09/18/25 | For Sale | $129,900 | -- | $104 / Sq Ft |
Source: Stellar MLS
MLS Number: O6341551
APN: 02-19-26-1000-000-19200
- 259 Pinewood Dr
- 221 Pinewood Dr
- 162 Woodmere Dr Unit A
- 165 Shady Ln
- 141 Parkland Dr
- 50 Live Oak Dr
- 47 Cocos Plumosa Dr
- 40 Sabal Palm Cir
- LOT 1 Palm Dr
- TBD County Road 44
- 8 Cocos Plumosa Dr Unit A
- 29 Club House Dr
- 9 Cocos Plumosa Dr Unit A
- 120 Breezy Point
- 2346 Alice Ave
- 414 Jennifer Ln
- 0 Timber Ln Unit MFRG5100620
- 143 Timber Ln
- 1002 Pine Tree Dr
- 1012 Pine Tree Dr
- 1651 N County Road 19a
- 1120 Northshore Dr Unit 1
- 1120 Northshore Dr Unit 2
- 1715 Lakewood Ave
- 612 Kensington St
- 345 N Dewey St
- 1110 Bates Ave Unit 102
- 222 Danvers St
- 220 Danvers St
- 935 E McDonald Ave
- 1147 E McDonald Ave Unit 201
- 113 S Grove St Unit 1
- 113 S Grove St Unit 2
- 929 E Citrus Ave
- 2008 Hollywood Ave
- 1482 E McDonald Ave
- 333 S Grove St
- 2341 Suanne Ave
- 611 S Grove St Unit 2
- 315 Morningview Dr
