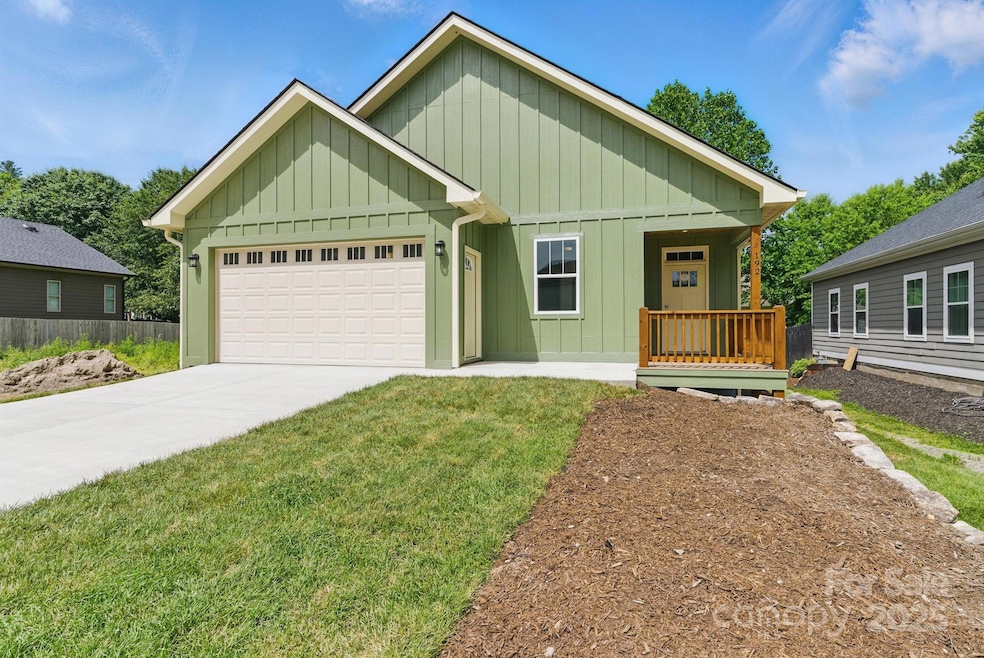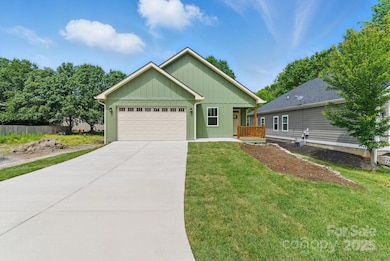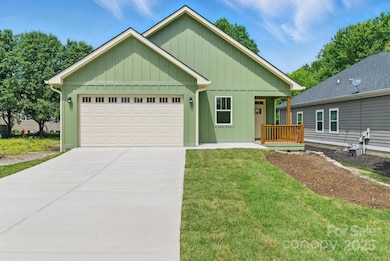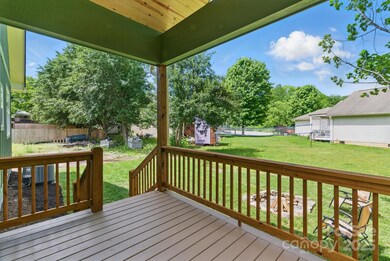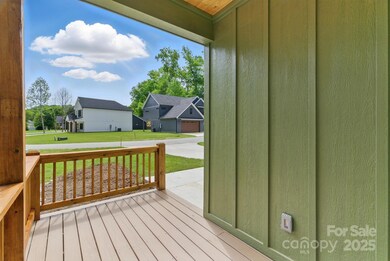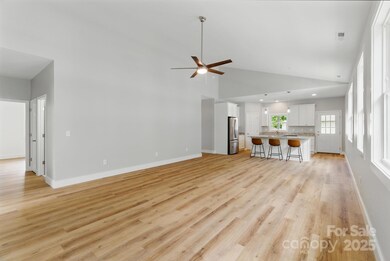
192 Plato Place Etowah, NC 28729
Estimated payment $2,795/month
Highlights
- New Construction
- Deck
- Covered patio or porch
- Etowah Elementary School Rated A-
- Modern Architecture
- 2 Car Attached Garage
About This Home
QUALITY NEW CONSTRUCTION LOCATED IN ETOWAH BETWEEN HENDERSONVILLE AND BREVARD. Close to Sideways Farm Brewery, the Ecusta Trail, and Etowah Valley Golf Club. Well thought out floor plan with open kitchen, vaulted ceilings, granite countertops, soft-close cabinets, stainless steel appliances, and engineered LVP flooring. With easy access to shopping, dining, Pisgah National Forest, and DuPont State Park, you'll love calling this home.
Listing Agent
Century 21 Foley Realty Brokerage Email: dennisf@foleyrealtync.com License #204090 Listed on: 05/23/2025

Home Details
Home Type
- Single Family
Est. Annual Taxes
- $314
Year Built
- Built in 2025 | New Construction
Lot Details
- Level Lot
- Property is zoned R2R
Parking
- 2 Car Attached Garage
- Front Facing Garage
- Driveway
Home Design
- Modern Architecture
Interior Spaces
- 1-Story Property
- Insulated Windows
- Entrance Foyer
- Vinyl Flooring
- Crawl Space
Kitchen
- Breakfast Bar
- <<OvenToken>>
- <<cooktopDownDraftToken>>
- <<microwave>>
- Dishwasher
- Kitchen Island
Bedrooms and Bathrooms
- 3 Main Level Bedrooms
- Walk-In Closet
- 2 Full Bathrooms
Laundry
- Laundry Room
- Washer and Electric Dryer Hookup
Outdoor Features
- Deck
- Covered patio or porch
Schools
- Etowah Elementary School
- Rugby Middle School
- West Henderson High School
Utilities
- Forced Air Heating and Cooling System
- Heat Pump System
Community Details
- Meadow Creek Subdivision
Listing and Financial Details
- Assessor Parcel Number 9528461853
Map
Home Values in the Area
Average Home Value in this Area
Tax History
| Year | Tax Paid | Tax Assessment Tax Assessment Total Assessment is a certain percentage of the fair market value that is determined by local assessors to be the total taxable value of land and additions on the property. | Land | Improvement |
|---|---|---|---|---|
| 2025 | $314 | $234,800 | $57,500 | $177,300 |
| 2024 | $314 | $57,500 | $57,500 | $0 |
| 2023 | $314 | $57,500 | $57,500 | $0 |
| 2022 | $203 | $30,000 | $30,000 | $0 |
| 2021 | $203 | $30,000 | $30,000 | $0 |
| 2020 | $203 | $30,000 | $0 | $0 |
| 2019 | $203 | $30,000 | $0 | $0 |
| 2018 | $168 | $25,000 | $0 | $0 |
| 2017 | $168 | $25,000 | $0 | $0 |
| 2016 | $168 | $25,000 | $0 | $0 |
| 2015 | -- | $25,000 | $0 | $0 |
| 2014 | -- | $30,000 | $0 | $0 |
Property History
| Date | Event | Price | Change | Sq Ft Price |
|---|---|---|---|---|
| 05/23/2025 05/23/25 | For Sale | $500,000 | -- | $325 / Sq Ft |
Purchase History
| Date | Type | Sale Price | Title Company |
|---|---|---|---|
| Warranty Deed | $47,500 | None Listed On Document | |
| Warranty Deed | $40,000 | Goosmann Rose Colvard & Cramer | |
| Deed | $100,000 | -- |
Similar Homes in Etowah, NC
Source: Canopy MLS (Canopy Realtor® Association)
MLS Number: 4263231
APN: 1006663
- 201 Plato Place
- 167 Plato Place
- 74 Plato Place
- 111 Sunset Hill Dr
- 54 Asher Ln
- 123 Brandymill Loop
- 6672 Brevard Rd
- 60 Vista View Ct
- 9 Manakiki Ct
- 91 Talon Trail Ln
- 61 N Greenwood Forest Dr
- 167 Evergreen Hill Dr
- 23 St Andrews Dr
- 128 View de Lake Dr
- 196 Eagle Chase Ln
- 31 Unity Ct
- 118 W Laurel Ln
- 204 Lowry St
- 273 Nicholson Ln
- 241 Fairway View Dr
- 24 Beckett Dr
- 3837 Old Hendersonville Hwy
- 167 Hawkins Creek Rd
- 31 Cabin Row
- 31 Cabin Row
- 4075 Little River Rd
- 523 Stoney Mountain Rd Unit B
- 523 Stoney Mountain Rd
- 1240 Pinebrook Cir
- 228 Stoney Mountain Rd Unit D
- 308 Rose St Unit A
- 73 Eastbury Dr
- 301 4th Ave E
- 40 Bluebird Ln
- 78 Aiken Place Rd
- 505 Clear Creek Rd Unit A
- 505 Clear Creek Rd
- 106 Whispering Hills Dr
- 105 Campbell Dr
- 1415 Greenville Hwy
