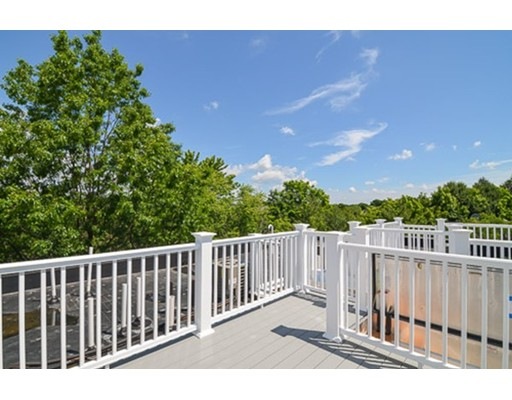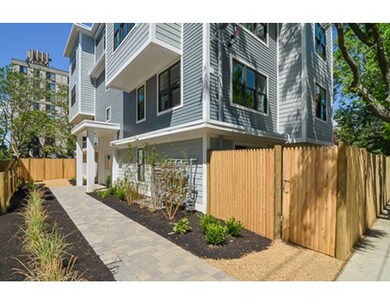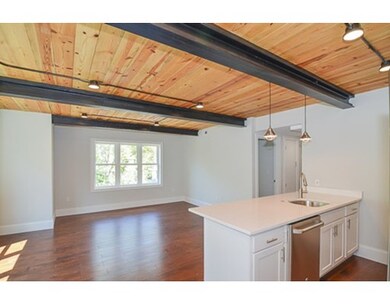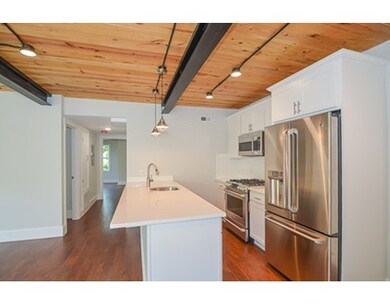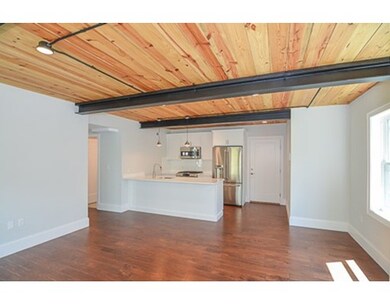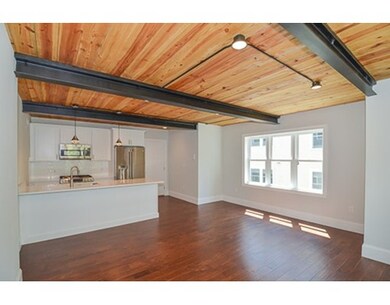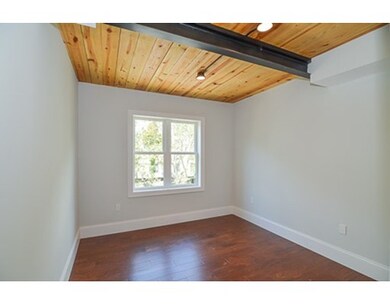
192 Raymond St Unit 8 Cambridge, MA 02140
Neighborhood Nine NeighborhoodAbout This Home
As of November 2023Gorgeous New Construction Penthouse Unit, with unique exposed heavy timber and ibeam finished ceilings, JUST APPROACHING COMPLETION. This Top Floor unit features a PRIVATE ROOF DECK, fully applianced GE Café Kitchen with crisp White shaker style cabinets and modern quartz counter tops. Great neighborhood within walking distance to the Porter Square MBTA station and shopping center. 1 car heated garage parking. Tile baths with quartz vanity tops common bath with tub/shower combo, master bath has custom shower with glass enclosure. Spacious master & guest bedroom. Central air conditioning, tank-less high efficiency water heater...
Last Buyer's Agent
Stephen O'Brien
Keller Williams Boston MetroWest License #449550827

Ownership History
Purchase Details
Home Financials for this Owner
Home Financials are based on the most recent Mortgage that was taken out on this home.Map
Property Details
Home Type
Condominium
Est. Annual Taxes
$5,766
Year Built
2016
Lot Details
0
Listing Details
- Unit Level: 4
- Unit Placement: Top/Penthouse
- Property Type: Condominium/Co-Op
- Special Features: NewHome
- Property Sub Type: Condos
- Year Built: 2016
Interior Features
- Appliances: Range, Disposal, Microwave, Refrigerator
- Has Basement: No
- Number of Rooms: 4
- Amenities: Public Transportation, Shopping, Park, T-Station, University
- Electric: 100 Amps
- Energy: Insulated Windows, Insulated Doors
- Flooring: Hardwood
- Insulation: Full
- Bedroom 2: Fourth Floor
- Bathroom #1: Fourth Floor
- Bathroom #2: Fourth Floor
- Kitchen: Fourth Floor
- Laundry Room: Fourth Floor
- Living Room: Fourth Floor
- Master Bedroom: Fourth Floor
- Dining Room: Fourth Floor
- No Living Levels: 1
Exterior Features
- Roof: Rubber
- Exterior: Fiber Cement Siding
- Exterior Unit Features: Deck - Roof
Garage/Parking
- Garage Spaces: 1
- Parking Spaces: 1
Utilities
- Cooling: Central Air
- Heating: Forced Air, Gas, ENERGY STAR
- Cooling Zones: 1
- Heat Zones: 1
- Hot Water: Natural Gas, Tankless
- Utility Connections: for Gas Range, for Electric Dryer
- Sewer: City/Town Sewer
- Water: City/Town Water
Condo/Co-op/Association
- Condominium Name: 192 Raymond St, Condominium
- Association Fee Includes: Water, Sewer, Master Insurance, Exterior Maintenance, Landscaping, Snow Removal, Reserve Funds
- Association Security: Intercom
- Management: Owner Association
- Pets Allowed: Yes
- No Units: 8
- Unit Building: 8
Fee Information
- Fee Interval: Monthly
Lot Info
- Zoning: Res
Similar Homes in the area
Home Values in the Area
Average Home Value in this Area
Purchase History
| Date | Type | Sale Price | Title Company |
|---|---|---|---|
| Condominium Deed | $1,005,000 | None Available |
Mortgage History
| Date | Status | Loan Amount | Loan Type |
|---|---|---|---|
| Open | $580,000 | Purchase Money Mortgage | |
| Previous Owner | $640,000 | Commercial |
Property History
| Date | Event | Price | Change | Sq Ft Price |
|---|---|---|---|---|
| 11/29/2023 11/29/23 | Sold | $1,005,000 | -2.0% | $944 / Sq Ft |
| 10/22/2023 10/22/23 | Pending | -- | -- | -- |
| 10/17/2023 10/17/23 | Price Changed | $1,025,000 | -2.4% | $962 / Sq Ft |
| 09/21/2023 09/21/23 | For Sale | $1,050,000 | +31.3% | $986 / Sq Ft |
| 09/21/2016 09/21/16 | Sold | $800,000 | 0.0% | $751 / Sq Ft |
| 08/06/2016 08/06/16 | Pending | -- | -- | -- |
| 08/01/2016 08/01/16 | Price Changed | $799,900 | -2.4% | $751 / Sq Ft |
| 06/24/2016 06/24/16 | For Sale | $819,900 | -- | $770 / Sq Ft |
Tax History
| Year | Tax Paid | Tax Assessment Tax Assessment Total Assessment is a certain percentage of the fair market value that is determined by local assessors to be the total taxable value of land and additions on the property. | Land | Improvement |
|---|---|---|---|---|
| 2025 | $5,766 | $908,000 | $0 | $908,000 |
| 2024 | $5,260 | $888,500 | $0 | $888,500 |
| 2023 | $5,053 | $862,300 | $0 | $862,300 |
| 2022 | $5,356 | $844,600 | $0 | $844,600 |
| 2021 | $5,356 | $915,600 | $0 | $915,600 |
| 2020 | $5,135 | $893,000 | $0 | $893,000 |
| 2019 | $4,933 | $830,500 | $0 | $830,500 |
| 2018 | $4,809 | $764,500 | $0 | $764,500 |
Source: MLS Property Information Network (MLS PIN)
MLS Number: 72028815
APN: CAMB-203B 25 8
- 205 Richdale Ave Unit A2
- 175 Richdale Ave Unit 115
- 21-23 Wood St Unit 3
- 78 Bolton St
- 177 Pemberton St Unit 4
- 61 Bolton St Unit 102
- 241 Upland Rd Unit 1
- 273 Walden St Unit 3
- 30 Rindge Ave
- 29 Sherman St Unit 1
- 10 Sycamore St
- 147 Sherman St Unit 201
- 16 Sargent St
- 136 Rindge Ave
- 121 Rindge Ave
- 89 Upland Rd Unit 2
- 39 Bellis Cir Unit E
- 131 Garden St
- 12 Rindgefield St
- 73 Upland Rd
