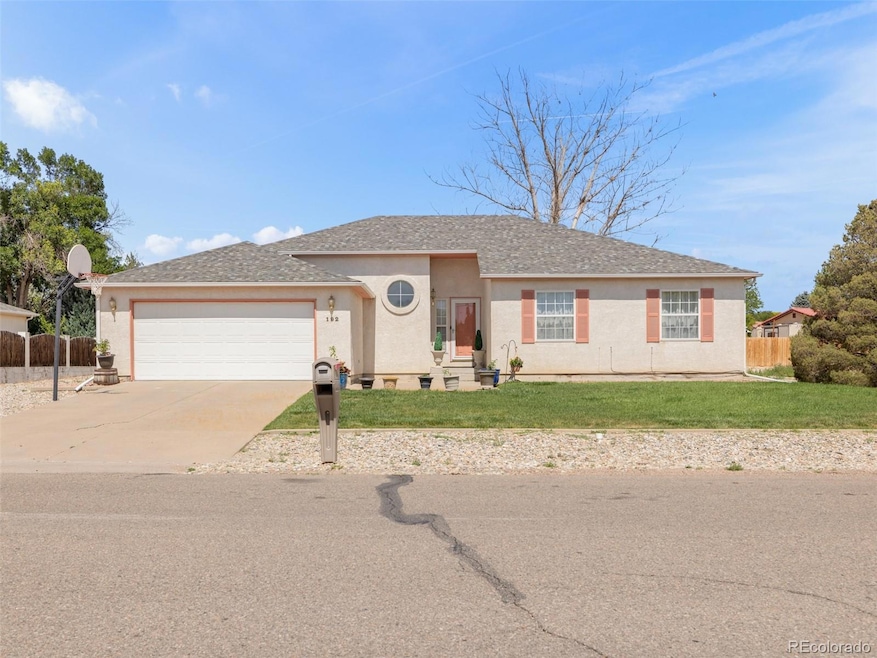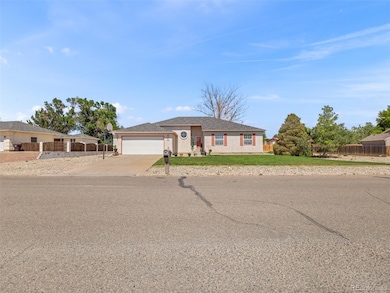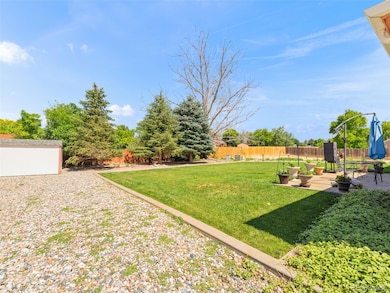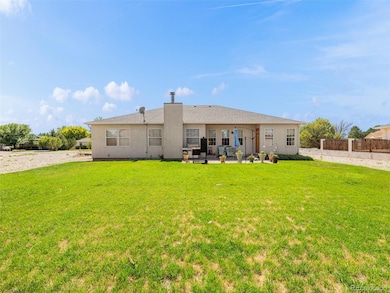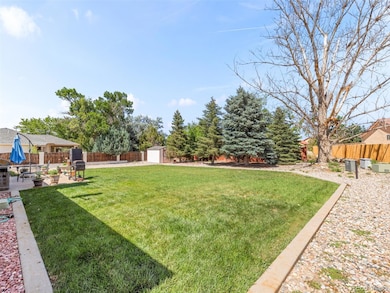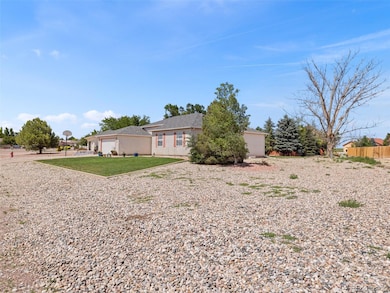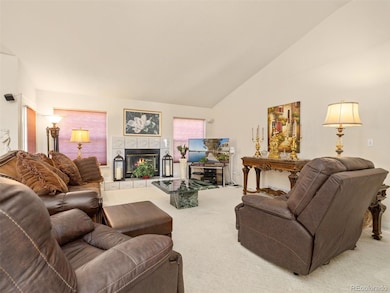192 S Golfview Dr Pueblo, CO 81007
Estimated payment $2,391/month
Highlights
- On Golf Course
- Open Floorplan
- Private Yard
- Primary Bedroom Suite
- Vaulted Ceiling
- No HOA
About This Home
This one owner home is priced to sell quickly. Large lot almost a full acre on the PW Golf Course area. This multi generational home features a main level with 3 full bedrooms and of course the en-suite main bedroom has 5 piece master bath with double sinks and walk in closet. Formal dining room for all those special occasions. Comfy living room lets you enjoy a cozy fireplace on those cool Colorado evenings. Cooks delight in the kitchen with double oven, plenty of cupboards and pantry. Here is the bonus!! Multi generational living to be enjoyed as there is a full kitchen in the basement with great eating space storage shelves and large family/game room area with a pool table (negotiable) Basement has large bedroom and beautiful 3/4 bathroom. Also another non-conforming bedroom/office/storage room. Back yard large oversized area affords many opportunities for fun and games. Nice size patio and large shed and RV parking, mature landscaping, garden area, mature trees, mountain views. Bring your qualified buyers today!!
Listing Agent
Re/Max of Pueblo Inc. Brokerage Email: Barbferrero.1@gmail.com,719-250-6898 License #001325358 Listed on: 07/10/2025

Home Details
Home Type
- Single Family
Est. Annual Taxes
- $2,078
Year Built
- Built in 1994
Lot Details
- 0.58 Acre Lot
- On Golf Course
- Partially Fenced Property
- Landscaped
- Level Lot
- Front and Back Yard Sprinklers
- Private Yard
- Garden
Parking
- 2 Car Attached Garage
- Parking Storage or Cabinetry
- Insulated Garage
- Lighted Parking
- Dry Walled Garage
- Epoxy
- Exterior Access Door
Property Views
- Golf Course
- Mountain
Home Design
- Frame Construction
- Composition Roof
- Stucco
Interior Spaces
- 1-Story Property
- Open Floorplan
- Sound System
- Vaulted Ceiling
- Ceiling Fan
- Gas Log Fireplace
- Double Pane Windows
- Window Treatments
- Bay Window
- Entrance Foyer
- Family Room
- Living Room with Fireplace
- Dining Room
- Laundry Room
Kitchen
- Eat-In Kitchen
- Double Oven
- Range
- Dishwasher
- Laminate Countertops
- Disposal
Flooring
- Carpet
- Tile
- Vinyl
Bedrooms and Bathrooms
- 5 Bedrooms | 3 Main Level Bedrooms
- Primary Bedroom Suite
- Walk-In Closet
Finished Basement
- Basement Fills Entire Space Under The House
- Interior Basement Entry
- Stubbed For A Bathroom
- 2 Bedrooms in Basement
Home Security
- Carbon Monoxide Detectors
- Fire and Smoke Detector
Eco-Friendly Details
- Energy-Efficient Windows
- Smoke Free Home
Outdoor Features
- Patio
- Exterior Lighting
- Playground
- Rain Gutters
- Front Porch
Schools
- Liberty Point International Elementary And Middle School
- Pueblo West High School
Utilities
- Forced Air Heating and Cooling System
- Heating System Uses Natural Gas
- 220 Volts
- Natural Gas Connected
- High Speed Internet
Community Details
- No Home Owners Association
- Pueblo West Golf Coarse Subdivision
Listing and Financial Details
- Exclusions: Sellers personal property
- Assessor Parcel Number 0-6-02-3-03-002
Map
Home Values in the Area
Average Home Value in this Area
Tax History
| Year | Tax Paid | Tax Assessment Tax Assessment Total Assessment is a certain percentage of the fair market value that is determined by local assessors to be the total taxable value of land and additions on the property. | Land | Improvement |
|---|---|---|---|---|
| 2024 | $2,078 | $27,310 | -- | -- |
| 2023 | $2,103 | $31,000 | $4,420 | $26,580 |
| 2022 | $1,660 | $23,398 | $2,780 | $20,618 |
| 2021 | $1,701 | $24,070 | $2,860 | $21,210 |
| 2020 | $1,448 | $24,070 | $2,860 | $21,210 |
| 2019 | $1,444 | $21,507 | $1,609 | $19,898 |
| 2018 | $1,192 | $19,031 | $1,620 | $17,411 |
| 2017 | $1,194 | $19,031 | $1,620 | $17,411 |
| 2016 | $1,808 | $18,097 | $1,791 | $16,306 |
Property History
| Date | Event | Price | List to Sale | Price per Sq Ft |
|---|---|---|---|---|
| 11/22/2025 11/22/25 | Pending | -- | -- | -- |
| 10/29/2025 10/29/25 | Price Changed | $420,000 | -5.6% | $121 / Sq Ft |
| 07/07/2025 07/07/25 | For Sale | $445,000 | -- | $128 / Sq Ft |
Source: REcolorado®
MLS Number: 4758493
APN: 0-6-02-3-03-002
- 165 S Glenrose Dr
- 145 S Middlecoff Dr
- 47 S Jibbsam Way
- TBD 0
- 277 W Ben Hogan Dr
- 151 S Casa Monterey Way
- 162 S Del Monte Place
- 355 W Dunlop Dr
- 293 W Hahns Peak Ave
- 242 W Calle de Camelia Dr
- 8 S Glenrose Dr
- 288 W Calle de Camelia
- 296 W Calle de Camelia
- 252 S Mangrum Place
- 23 S Fairknoll Dr
- 161 E Croyden Dr
- 450 W Venturi Dr
- LOT 39 Swallows Rd
- 349 W Buttercup Way
- 764 E Clarion Dr Unit 1
- 3320 Sanchez Ln
- 3131 E Spaulding Ave
- 3300 W 31st St
- 2407 Inspiration Ln
- 3116 Skyview Ave
- 3551 Baltimore Ave
- 2917 Cheyenne Ave
- 5212 Crested Hill
- 5300 Outlook Blvd
- 4749 Eagleridge Cir
- 6020 N Elizabeth St
- 999 Fortino Blvd Unit 119
- 999 Fortino Blvd Unit 21
- 999 Fortino Blvd Unit 200
- 999 Fortino Blvd Unit 248
- 811 W 30th St
- 2216 7th Ave
- 900 W Abriendo Ave
