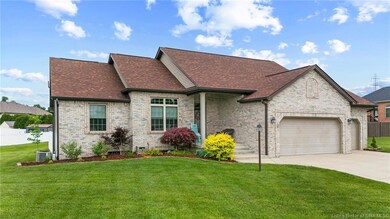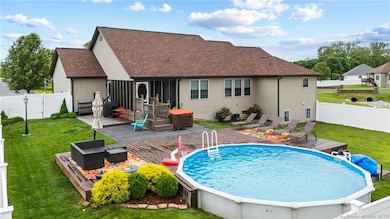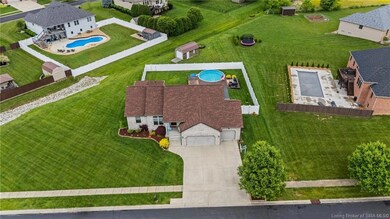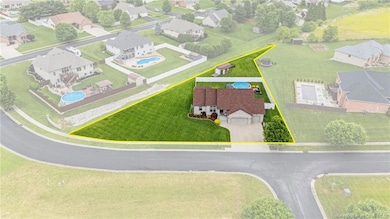
192 Shamrock Dr Madison, IN 47250
Estimated payment $2,868/month
Highlights
- Spa
- Deck
- Cathedral Ceiling
- Open Floorplan
- Recreation Room
- Screened Porch
About This Home
Custom quality home just off Madison's hilltop. This spacious 4-bedroom, 3-bathroom residence offers almost 3000 square feet of beautifully designed living space, nestled in one of the area's most desirable neighborhoods. Step inside to discover a custom kitchen perfect for entertaining, complete with premium finishes and modern appliances. Elegant trey ceilings add architectural interest to the home, while the fully finished lower level offers endless possibilities for recreation, a home office, or guest quarters. Enjoy outdoor living at its finest with a screened back porch, deck, and a private backyard oasis featuring a pool, hot tub, and privacy fencing—ideal for relaxing or entertaining all year round. This home is a perfect blend of style, space, and comfort. Don’t miss your chance to own this exceptional property and enjoy it this summer. Schedule your private showing today!
Home Details
Home Type
- Single Family
Est. Annual Taxes
- $3,524
Year Built
- Built in 2012
Lot Details
- 0.77 Acre Lot
- Fenced Yard
- Landscaped
Parking
- 3 Car Attached Garage
- Garage Door Opener
- Driveway
Home Design
- Poured Concrete
Interior Spaces
- 2,946 Sq Ft Home
- 1-Story Property
- Open Floorplan
- Cathedral Ceiling
- Ceiling Fan
- Thermal Windows
- Blinds
- Family Room
- Recreation Room
- Screened Porch
- First Floor Utility Room
- Finished Basement
- Basement Fills Entire Space Under The House
Kitchen
- Eat-In Kitchen
- Oven or Range
- Microwave
- Dishwasher
- Disposal
Bedrooms and Bathrooms
- 4 Bedrooms
- Walk-In Closet
- 3 Full Bathrooms
Pool
- Spa
- Above Ground Pool
Outdoor Features
- Deck
- Shed
Utilities
- Central Air
- Air Source Heat Pump
- Electric Water Heater
- Water Softener
Listing and Financial Details
- Assessor Parcel Number 390817000069000006
Map
Home Values in the Area
Average Home Value in this Area
Tax History
| Year | Tax Paid | Tax Assessment Tax Assessment Total Assessment is a certain percentage of the fair market value that is determined by local assessors to be the total taxable value of land and additions on the property. | Land | Improvement |
|---|---|---|---|---|
| 2024 | $3,524 | $352,400 | $33,000 | $319,400 |
| 2023 | $3,247 | $332,000 | $33,000 | $299,000 |
| 2022 | $3,181 | $318,100 | $33,000 | $285,100 |
| 2021 | $2,842 | $284,200 | $33,000 | $251,200 |
| 2020 | $2,795 | $279,500 | $33,000 | $246,500 |
| 2019 | $2,057 | $225,800 | $33,000 | $192,800 |
| 2018 | $2,038 | $227,900 | $33,000 | $194,900 |
| 2017 | $1,765 | $206,700 | $33,000 | $173,700 |
| 2016 | $1,348 | $180,600 | $3,300 | $177,300 |
| 2014 | $1,207 | $165,100 | $3,300 | $161,800 |
Property History
| Date | Event | Price | Change | Sq Ft Price |
|---|---|---|---|---|
| 05/20/2025 05/20/25 | For Sale | $459,900 | +46.0% | $156 / Sq Ft |
| 07/19/2019 07/19/19 | Sold | $314,900 | -5.9% | $101 / Sq Ft |
| 06/06/2019 06/06/19 | Pending | -- | -- | -- |
| 04/03/2019 04/03/19 | For Sale | $334,500 | +33.8% | $107 / Sq Ft |
| 08/12/2013 08/12/13 | Sold | $250,000 | -3.8% | $147 / Sq Ft |
| 07/24/2013 07/24/13 | Pending | -- | -- | -- |
| 03/26/2013 03/26/13 | For Sale | $259,900 | -- | $153 / Sq Ft |
Purchase History
| Date | Type | Sale Price | Title Company |
|---|---|---|---|
| Deed | $250,000 | -- | |
| Deed | $250,000 | -- | |
| Deed | $80,000 | -- | |
| Deed | $80,000 | -- |
Similar Homes in Madison, IN
Source: Southern Indiana REALTORS® Association
MLS Number: 202508161
APN: 39-08-17-000-069-000-006
- 2013 W Galway Trail S
- 3833 W Deputy Pike Rd
- 2829 Quentin Place
- 2707 Lanier Dr
- 1653 Valley Dr
- 2421 Cypress St
- 1507 Bear St
- 2000+ Clifty Dr
- 1932 Adams Dr
- 4581 N 350 W
- 1912 Strader St
- 1106 Green Rd
- 2517 Cedarwood Dr
- 2425 Cedarwood Dr
- 3405 N Quail Dr
- 822 Green Rd
- 2110 Allen St
- 2306 Blackmore St
- 333 Highland Dr
- 606 Green Rd






