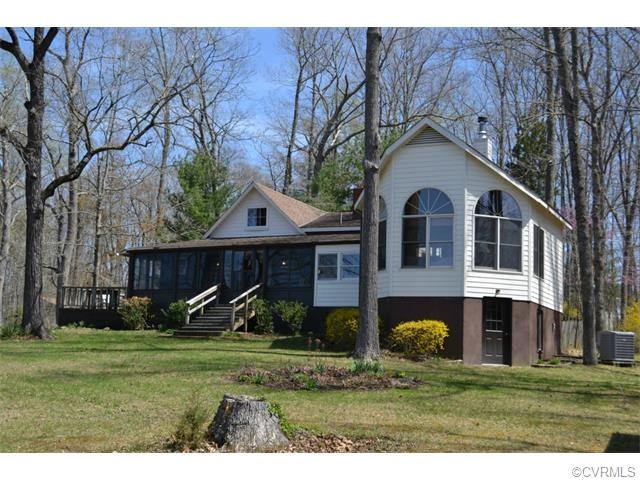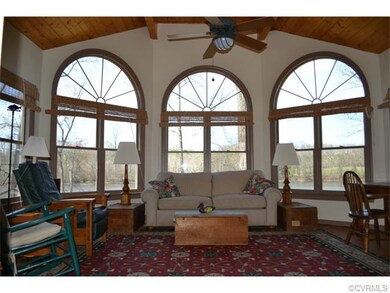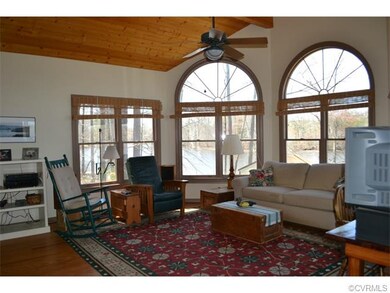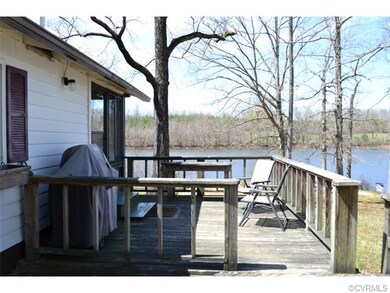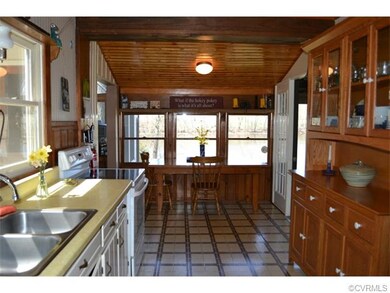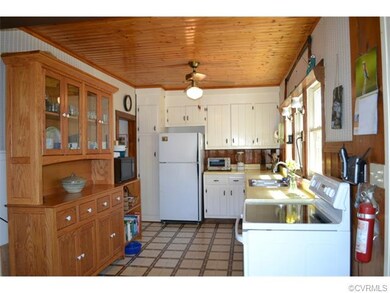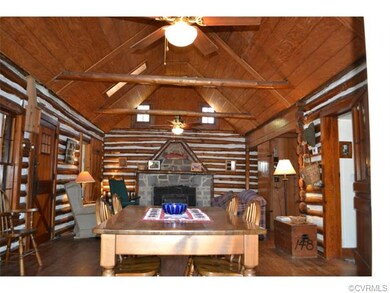
192 Trices Lake Rd Columbia, VA 23038
Estimated Value: $360,932 - $453,000
About This Home
As of July 2015Rarely does a property this special come on the market. Originally built as a one room log cabin, and used as a hunting lodge, this charming home has been lovingly updated and renovated by the current owners, blending the charm of the old with the conveniences of new. The 3 bedroom, 2 bath home features original pine floors, dutch doors, wood beams, knotty spruce cathedral ceilings, a new Florida room with spectacular windows to capture all the views of the lake year round, a screened porch, updated electrical, modern heat pump, basement workshop and more. Situated on a prominent point on the historic 200 acre Trice’s Lake, this a prime spot for fishing, swimming, bird watching, kayaking and all your lake activities! Your private beach and dock will make boat launching and relaxing hassle free. No HOA required, but as an opt'l B Member of Lakeside Village you can enjoy all the amenities of this resort community, including, sandy beaches, picnic pavillions, clubhouse and an active social calendar. Located less than an hour from Richmond and C’ville, this is a turnkey house with furniture, boats and everything you need to move right in and enjoy LAKE LIVING AT IT'S BEST!
Last Agent to Sell the Property
Napier REALTORS ERA License #0225094314 Listed on: 04/14/2015

Home Details
Home Type
- Single Family
Est. Annual Taxes
- $1,586
Year Built
- 1939
Lot Details
- 1.92
Home Design
- Shingle Roof
- Composition Roof
Interior Spaces
- Property has 1.5 Levels
Flooring
- Wood
- Partially Carpeted
- Laminate
Bedrooms and Bathrooms
- 3 Bedrooms
- 2 Full Bathrooms
Utilities
- Central Air
- Heat Pump System
- Conventional Septic
Listing and Financial Details
- Assessor Parcel Number (DB188-373) 245-622
Ownership History
Purchase Details
Home Financials for this Owner
Home Financials are based on the most recent Mortgage that was taken out on this home.Similar Homes in Columbia, VA
Home Values in the Area
Average Home Value in this Area
Purchase History
| Date | Buyer | Sale Price | Title Company |
|---|---|---|---|
| Boese Alan E | $250,000 | First American Title Insurance |
Mortgage History
| Date | Status | Borrower | Loan Amount |
|---|---|---|---|
| Open | Boese Alan E | $200,000 |
Property History
| Date | Event | Price | Change | Sq Ft Price |
|---|---|---|---|---|
| 07/21/2015 07/21/15 | Sold | $250,000 | -3.8% | $167 / Sq Ft |
| 05/05/2015 05/05/15 | Pending | -- | -- | -- |
| 04/14/2015 04/14/15 | For Sale | $259,900 | -- | $173 / Sq Ft |
Tax History Compared to Growth
Tax History
| Year | Tax Paid | Tax Assessment Tax Assessment Total Assessment is a certain percentage of the fair market value that is determined by local assessors to be the total taxable value of land and additions on the property. | Land | Improvement |
|---|---|---|---|---|
| 2025 | $1,586 | $264,270 | $103,010 | $161,260 |
| 2024 | $1,586 | $264,270 | $103,010 | $161,260 |
| 2023 | $1,293 | $172,360 | $82,880 | $89,480 |
| 2022 | $1,293 | $172,360 | $82,880 | $89,480 |
| 2021 | $1,293 | $172,360 | $82,880 | $89,480 |
| 2020 | $1,327 | $172,360 | $82,880 | $89,480 |
| 2019 | $1,268 | $162,590 | $76,600 | $85,990 |
| 2018 | $1,268 | $162,590 | $76,600 | $85,990 |
| 2017 | $1,268 | $162,590 | $76,600 | $85,990 |
| 2016 | $1,268 | $162,590 | $76,600 | $85,990 |
| 2015 | -- | $162,590 | $76,600 | $85,990 |
| 2014 | -- | $162,590 | $76,600 | $85,990 |
Agents Affiliated with this Home
-
Linda Moody

Seller's Agent in 2015
Linda Moody
Napier REALTORS ERA
(804) 937-5558
7 in this area
44 Total Sales
-
Mary Boese

Buyer's Agent in 2015
Mary Boese
Napier REALTORS ERA
(804) 334-5136
3 in this area
30 Total Sales
Map
Source: Central Virginia Regional MLS
MLS Number: 1510240
APN: 016-A-22-A
- 198 Trices Lake Rd
- 42 Mount Elba Rd
- 804 Columbia Rd
- 0 Anderson Hwy Unit 1 57277
- 0 Anderson Hwy Unit 57151
- 0 Anderson Hwy Unit 2510033
- Lot 23a
- 165 Boston Hill Rd
- 1676 Cartersville Rd
- 1252 Columbia Rd
- 672 Sports Lake Rd Unit 3
- 672 Sports Lake Rd
- 6.18 Acres Deep Run Rd
- 0 Cherry Hill Ln Unit 56924
- 0 Cherry Hill Ln Unit 2426236
- 0 Cherry Hill Ln Unit 355043
- 0 Cherry Hill Ln Unit 6 55389
- 5251 Bremo Rd
- 00 Cherry Hill Ln
- 41 Cherry Hill Ln
- 192 Trices Lake Rd
- 190 Trices Lake Rd
- 196 Trices Lake Rd
- 184 Trices Lake Rd
- 188 Trices Lake Rd
- 186 Trices Lake Rd
- 174 Trices Lake Rd
- 16 Shore Dr
- 5 Lakeside Dr
- 9 Lakeside Dr
- 3 Hillcrest Dr
- 13 Lakeside Dr
- 0 Hillcrest Dr
- 225 Trices Lake Rd
- 15 Lakeside Dr
- 14 Lakeside Dr
- 8 Hillcrest Dr
- 19 Lakeside Dr
- 18 Lakeside Dr
- 21 Lakeside Dr
