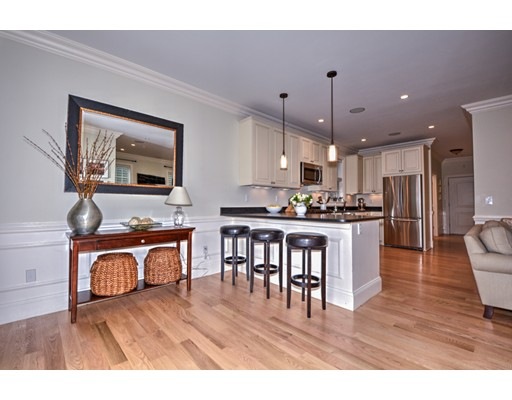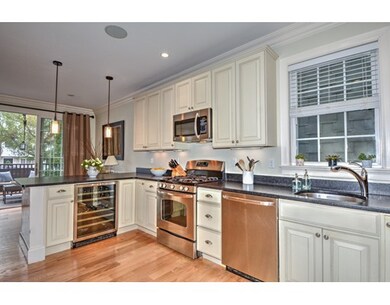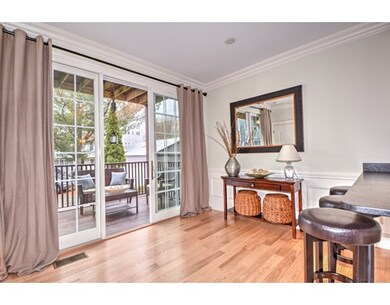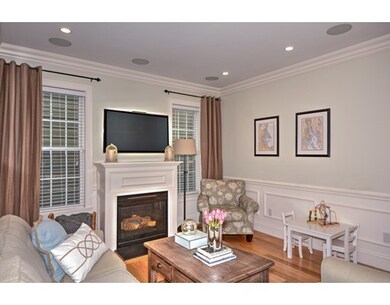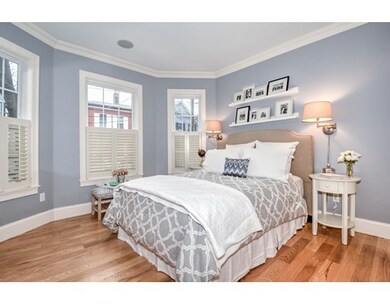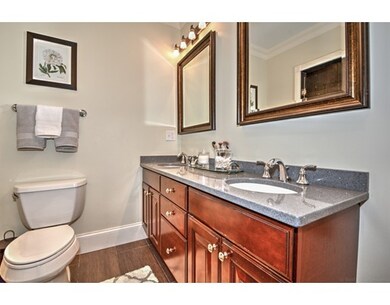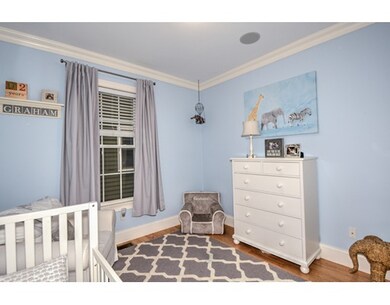
192 W 6th St Unit 1 Boston, MA 02127
South Boston NeighborhoodAbout This Home
As of July 2025Quality and craftsmanship abound in this stunning 2011 built two bedroom, two full bathroom condo in the heart of South Boston with parking! The kitchen boasts honed black granite countertops, stainless steel appliances, and high-end glazed hardwood cabinets. The open layout is perfect for entertaining and allows for ample sunlight while the fireplace in the living room adds lovely ambiance. Sunlight glistens into the dining area which is perfectly placed next to the sliding glass door leading to your private mahogany deck. The master bedroom is complete with an en suite bathroom highlighted by a custom tiled shower with river stone flooring. Gleaming re-finished hardwood floors, crown molding, and recessed lighting throughout the unit, built-in iPod dock with speaker system, in-unit laundry, and a large private storage locker in the basement are all added bonuses to this meticulously maintained home. OPEN HOUSES CANCELED, ACCEPTED OFFER!
Last Agent to Sell the Property
Michael Doten
Keller Williams Realty License #449544714 Listed on: 03/29/2016
Property Details
Home Type
Condominium
Est. Annual Taxes
$8,222
Year Built
2011
Lot Details
0
Listing Details
- Unit Level: 1
- Property Type: Condominium/Co-Op
- Other Agent: 1.00
- Lead Paint: Unknown
- Year Round: Yes
- Special Features: None
- Property Sub Type: Condos
- Year Built: 2011
Interior Features
- Appliances: Range, Dishwasher, Disposal, Microwave, Refrigerator, Freezer, Washer, Dryer, Refrigerator - Wine Storage
- Fireplaces: 1
- Has Basement: Yes
- Fireplaces: 1
- Primary Bathroom: Yes
- Number of Rooms: 4
- Amenities: Public Transportation, Shopping, House of Worship, T-Station
- Electric: Circuit Breakers
- Flooring: Hardwood
- Bedroom 2: 13X10
- Bathroom #1: 9X8
- Bathroom #2: 5X8
- Kitchen: 9X17
- Living Room: 13X12
- Master Bedroom: 12X12
- Master Bedroom Description: Bathroom - Full, Closet, Flooring - Hardwood
- Dining Room: 12X8
- No Living Levels: 1
Exterior Features
- Roof: Rubber
- Construction: Frame
- Exterior: Fiber Cement Siding
- Exterior Unit Features: Deck - Wood
Garage/Parking
- Parking: Off-Street
- Parking Spaces: 1
Utilities
- Cooling: Central Air
- Heating: Forced Air, Gas
- Cooling Zones: 1
- Heat Zones: 1
- Utility Connections: for Gas Range, for Gas Oven, for Electric Dryer, Washer Hookup
- Sewer: City/Town Sewer
- Water: City/Town Water
Condo/Co-op/Association
- Association Fee Includes: Water, Sewer, Master Insurance, Exterior Maintenance, Snow Removal, Reserve Funds
- Management: Owner Association
- Pets Allowed: Yes
- No Units: 3
- Unit Building: 1
Fee Information
- Fee Interval: Monthly
Lot Info
- Zoning: RES CONDO
Ownership History
Purchase Details
Home Financials for this Owner
Home Financials are based on the most recent Mortgage that was taken out on this home.Similar Homes in the area
Home Values in the Area
Average Home Value in this Area
Purchase History
| Date | Type | Sale Price | Title Company |
|---|---|---|---|
| Not Resolvable | $610,000 | -- |
Mortgage History
| Date | Status | Loan Amount | Loan Type |
|---|---|---|---|
| Open | $200,000 | Stand Alone Refi Refinance Of Original Loan | |
| Open | $488,000 | New Conventional | |
| Closed | $42,000 | Unknown | |
| Previous Owner | $42,000 | No Value Available |
Property History
| Date | Event | Price | Change | Sq Ft Price |
|---|---|---|---|---|
| 07/14/2025 07/14/25 | Sold | $755,000 | 0.0% | $830 / Sq Ft |
| 07/14/2025 07/14/25 | Rented | $4,100 | +2.5% | -- |
| 06/30/2025 06/30/25 | Under Contract | -- | -- | -- |
| 06/24/2025 06/24/25 | For Rent | $4,000 | 0.0% | -- |
| 06/14/2025 06/14/25 | Pending | -- | -- | -- |
| 05/28/2025 05/28/25 | For Sale | $775,000 | +27.0% | $852 / Sq Ft |
| 06/01/2016 06/01/16 | Sold | $610,000 | +7.0% | $670 / Sq Ft |
| 04/01/2016 04/01/16 | Pending | -- | -- | -- |
| 03/29/2016 03/29/16 | For Sale | $569,900 | -- | $626 / Sq Ft |
Tax History Compared to Growth
Tax History
| Year | Tax Paid | Tax Assessment Tax Assessment Total Assessment is a certain percentage of the fair market value that is determined by local assessors to be the total taxable value of land and additions on the property. | Land | Improvement |
|---|---|---|---|---|
| 2025 | $8,222 | $710,000 | $0 | $710,000 |
| 2024 | $7,425 | $681,200 | $0 | $681,200 |
| 2023 | $7,102 | $661,300 | $0 | $661,300 |
| 2022 | $6,985 | $642,000 | $0 | $642,000 |
| 2021 | $6,850 | $642,000 | $0 | $642,000 |
| 2020 | $6,862 | $649,800 | $0 | $649,800 |
| 2019 | $6,343 | $601,800 | $0 | $601,800 |
| 2018 | $5,949 | $567,700 | $0 | $567,700 |
| 2017 | $5,567 | $525,700 | $0 | $525,700 |
| 2016 | $5,195 | $472,300 | $0 | $472,300 |
| 2015 | $5,497 | $453,900 | $0 | $453,900 |
| 2014 | $5,096 | $405,100 | $0 | $405,100 |
Agents Affiliated with this Home
-

Seller's Agent in 2025
Sonora Malik
Gibson Sothebys International Realty
(860) 671-0154
1 in this area
6 Total Sales
-

Seller's Agent in 2025
John Clancy
Mabel Real Estate
(617) 750-7124
3 in this area
45 Total Sales
-

Seller Co-Listing Agent in 2025
Ryan Glass
Gibson Sothebys International Realty
(617) 721-2143
24 in this area
155 Total Sales
-
S
Buyer's Agent in 2025
Scott Farrell & Partners
Compass
(617) 206-3333
15 in this area
191 Total Sales
-
M
Seller's Agent in 2016
Michael Doten
Keller Williams Realty
Map
Source: MLS Property Information Network (MLS PIN)
MLS Number: 71978536
APN: SBOS-000000-000006-000978-000002
- 205 W 6th St Unit 205
- 174 W 7th St Unit 1
- 130 Tudor St Unit D
- 125 Tudor St
- 114 Tudor St
- 153-157 W Seventh St
- 136 W Sixth St Unit 1A
- 7 Grimes St
- 309 E St Unit 25
- 309 E St Unit 23
- 80 Baxter St
- 350 W 4th St Unit 103
- 350 W 4th St Unit 313
- 115 W 7th St Unit 3
- 283 W 5th St
- 138 W 8th St
- 64 Baxter St Unit 1
- 280 W 5th St Unit 201
- 280 W 5th St Unit 101
- 121 F St Unit 1
