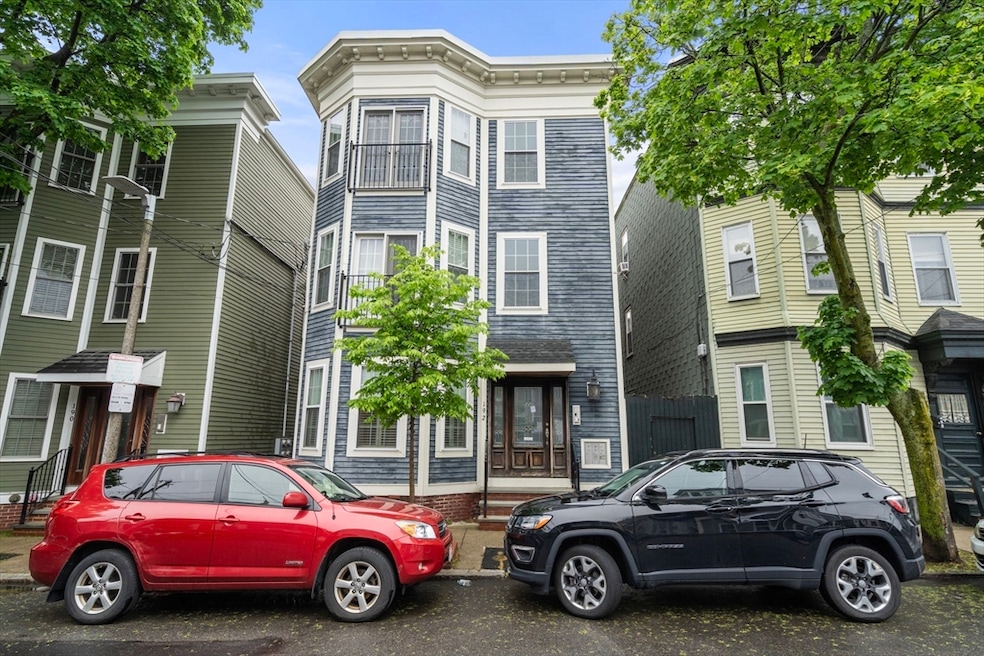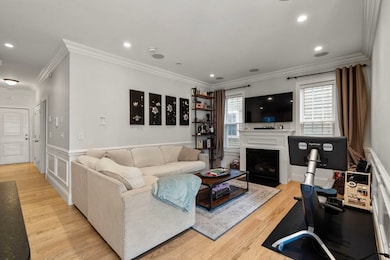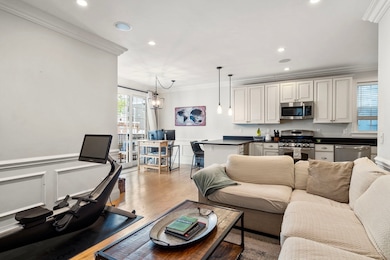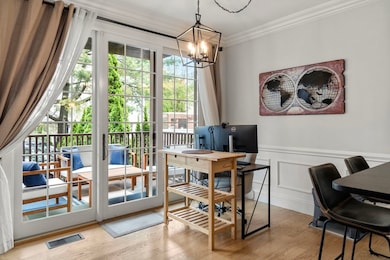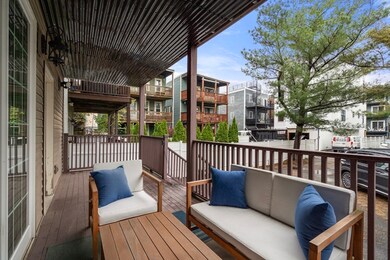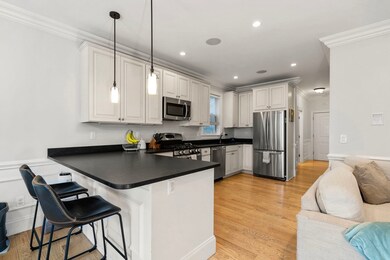
192 W 6th St Unit 1 Boston, MA 02127
South Boston NeighborhoodHighlights
- Medical Services
- Property is near public transit
- Solid Surface Countertops
- Open Floorplan
- Engineered Wood Flooring
- 2-minute walk to Sweeney Playground
About This Home
As of July 2025Gorgeous 2-bed, 2-bath condo in the heart of South Boston! Gut renovated in 2011, this property has an extensive list of upgrades and amenities rarely seen at this price point. The open-concept living room/dining room/kitchen is perfect for entertaining and day-to-day living and features honed black granite countertops, stainless steel appliances, a gas fireplace, and a slider door with direct access to your private outdoor deck and deeded parking. The primary bedroom is highlighted by a custom closet as well as an en-suite bathroom with a double vanity and an enormous, tiled shower. The second bedroom is large enough to fit a queen size bed and has easy access to the second bathroom. In-unit laundry, a private storage unit, and central air round out the rest of the upgrades. Located within just a few blocks of the Broadway T Station, Foodies Market, and all of the best restaurants and bars in South Boston.
Property Details
Home Type
- Condominium
Est. Annual Taxes
- $8,222
Year Built
- Built in 1905
Lot Details
- No Units Located Below
HOA Fees
- $250 Monthly HOA Fees
Interior Spaces
- 910 Sq Ft Home
- 1-Story Property
- Open Floorplan
- Wainscoting
- Recessed Lighting
- Decorative Lighting
- Light Fixtures
- Sliding Doors
- Living Room with Fireplace
Kitchen
- Stove
- Range
- Microwave
- Freezer
- Dishwasher
- Stainless Steel Appliances
- Kitchen Island
- Solid Surface Countertops
- Disposal
Flooring
- Engineered Wood
- Ceramic Tile
Bedrooms and Bathrooms
- 2 Bedrooms
- 2 Full Bathrooms
- Dual Vanity Sinks in Primary Bathroom
- Separate Shower
Laundry
- Laundry on main level
- Dryer
- Washer
Parking
- 1 Car Parking Space
- Guest Parking
- Off-Street Parking
Outdoor Features
- Balcony
- Covered Deck
- Covered patio or porch
Location
- Property is near public transit
- Property is near schools
Utilities
- Forced Air Heating and Cooling System
- 1 Cooling Zone
- 1 Heating Zone
- Heating System Uses Natural Gas
Listing and Financial Details
- Assessor Parcel Number 1412886
Community Details
Overview
- Association fees include water, sewer, insurance
- 3 Units
Amenities
- Medical Services
- Shops
- Coin Laundry
Recreation
- Tennis Courts
- Park
Pet Policy
- Call for details about the types of pets allowed
Ownership History
Purchase Details
Home Financials for this Owner
Home Financials are based on the most recent Mortgage that was taken out on this home.Similar Homes in the area
Home Values in the Area
Average Home Value in this Area
Purchase History
| Date | Type | Sale Price | Title Company |
|---|---|---|---|
| Not Resolvable | $610,000 | -- |
Mortgage History
| Date | Status | Loan Amount | Loan Type |
|---|---|---|---|
| Open | $200,000 | Stand Alone Refi Refinance Of Original Loan | |
| Open | $488,000 | New Conventional | |
| Closed | $42,000 | Unknown | |
| Previous Owner | $42,000 | No Value Available |
Property History
| Date | Event | Price | Change | Sq Ft Price |
|---|---|---|---|---|
| 07/14/2025 07/14/25 | Sold | $755,000 | 0.0% | $830 / Sq Ft |
| 07/14/2025 07/14/25 | Rented | $4,100 | +2.5% | -- |
| 06/30/2025 06/30/25 | Under Contract | -- | -- | -- |
| 06/24/2025 06/24/25 | For Rent | $4,000 | 0.0% | -- |
| 06/14/2025 06/14/25 | Pending | -- | -- | -- |
| 05/28/2025 05/28/25 | For Sale | $775,000 | +27.0% | $852 / Sq Ft |
| 06/01/2016 06/01/16 | Sold | $610,000 | +7.0% | $670 / Sq Ft |
| 04/01/2016 04/01/16 | Pending | -- | -- | -- |
| 03/29/2016 03/29/16 | For Sale | $569,900 | -- | $626 / Sq Ft |
Tax History Compared to Growth
Tax History
| Year | Tax Paid | Tax Assessment Tax Assessment Total Assessment is a certain percentage of the fair market value that is determined by local assessors to be the total taxable value of land and additions on the property. | Land | Improvement |
|---|---|---|---|---|
| 2025 | $8,222 | $710,000 | $0 | $710,000 |
| 2024 | $7,425 | $681,200 | $0 | $681,200 |
| 2023 | $7,102 | $661,300 | $0 | $661,300 |
| 2022 | $6,985 | $642,000 | $0 | $642,000 |
| 2021 | $6,850 | $642,000 | $0 | $642,000 |
| 2020 | $6,862 | $649,800 | $0 | $649,800 |
| 2019 | $6,343 | $601,800 | $0 | $601,800 |
| 2018 | $5,949 | $567,700 | $0 | $567,700 |
| 2017 | $5,567 | $525,700 | $0 | $525,700 |
| 2016 | $5,195 | $472,300 | $0 | $472,300 |
| 2015 | $5,497 | $453,900 | $0 | $453,900 |
| 2014 | $5,096 | $405,100 | $0 | $405,100 |
Agents Affiliated with this Home
-
Sonora Malik

Seller's Agent in 2025
Sonora Malik
Gibson Sothebys International Realty
(860) 671-0154
1 in this area
6 Total Sales
-
John Clancy

Seller's Agent in 2025
John Clancy
Mabel Real Estate
(617) 750-7124
3 in this area
45 Total Sales
-
Ryan Glass

Seller Co-Listing Agent in 2025
Ryan Glass
Gibson Sothebys International Realty
(617) 721-2143
24 in this area
154 Total Sales
-
Scott Farrell & Partners
S
Buyer's Agent in 2025
Scott Farrell & Partners
Compass
(617) 206-3333
15 in this area
194 Total Sales
-
M
Seller's Agent in 2016
Michael Doten
Keller Williams Realty
Map
Source: MLS Property Information Network (MLS PIN)
MLS Number: 73380730
APN: SBOS-000000-000006-000978-000002
- 205 W 6th St Unit 205
- 174 W 7th St Unit 3
- 174 W 7th St Unit 1
- 130 Tudor St Unit D
- 125 Tudor St
- 122 W 7th St Unit B
- 114 Tudor St
- 153-157 W Seventh St
- 136 W Sixth St Unit 1A
- 309 E St Unit 25
- 309 E St Unit 23
- 80 Baxter St
- 350 W 4th St Unit 103
- 350 W 4th St Unit 313
- 115 W Seventh St Unit 3
- 283 W 5th St
- 138 W 8th St
- 64 Baxter St Unit 1
- 280 W 5th St Unit 201
- 280 W 5th St Unit 101
