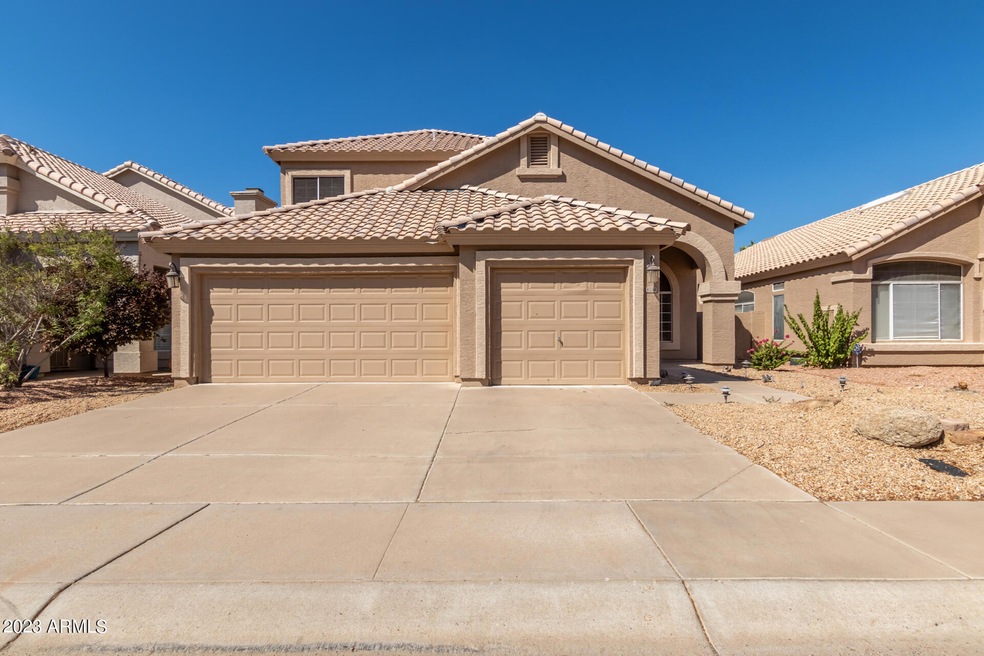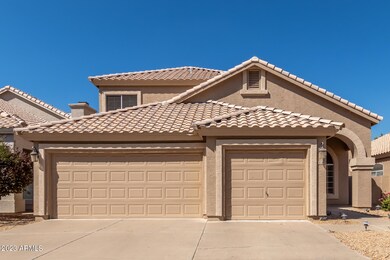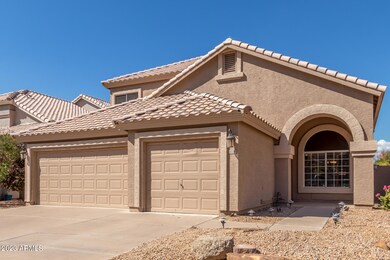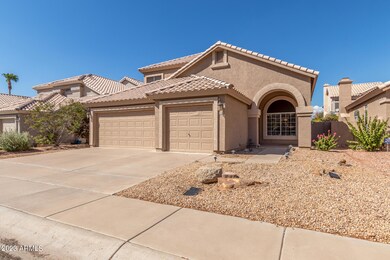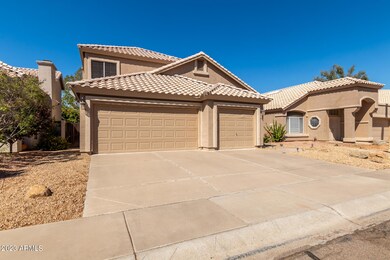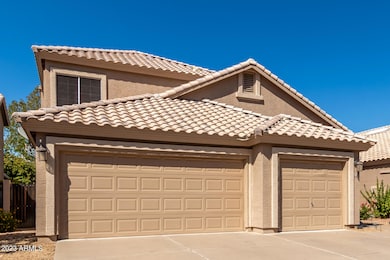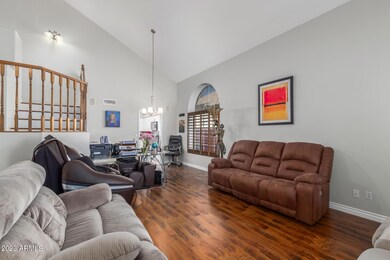
192 W Los Arboles Dr Tempe, AZ 85284
South Tempe NeighborhoodHighlights
- Contemporary Architecture
- Vaulted Ceiling
- Community Pool
- C I Waggoner School Rated A-
- Granite Countertops
- 3 Car Direct Access Garage
About This Home
As of January 2024This wonderful cul-de-sac residence offers comfort, style, & practicality! Displaying a 3-car garage w/attached cabinets. Airy & bright living room & dining room boasts vaulted ceilings, plantation shutters, surround sound, & wood-look & tile flooring. The family room is a cozy retreat w/a charming fireplace that provides a warm ambiance during the cooler months. SS appliances, granite counters, mosaic backsplash, white cabinetry, a pantry, a breakfast bar, & a breakfast nook make this kitchen a cook's delight. Upstairs, the main bedroom showcases an ensuite w/dual sinks & a walk-in closet. The private backyard has an attached pergola & a built-in BBQ. Don't miss the opportunity to call this home your own!
Co-Listed By
Nathaniel Trout
My Home Group Real Estate License #SA694542000
Home Details
Home Type
- Single Family
Est. Annual Taxes
- $2,917
Year Built
- Built in 1992
Lot Details
- 4,739 Sq Ft Lot
- Cul-De-Sac
- Block Wall Fence
HOA Fees
- $97 Monthly HOA Fees
Parking
- 3 Car Direct Access Garage
- Garage Door Opener
Home Design
- Contemporary Architecture
- Wood Frame Construction
- Tile Roof
- Stucco
Interior Spaces
- 2,599 Sq Ft Home
- 2-Story Property
- Vaulted Ceiling
- Ceiling Fan
- Double Pane Windows
- Solar Screens
- Family Room with Fireplace
Kitchen
- Breakfast Bar
- Built-In Microwave
- Granite Countertops
Flooring
- Laminate
- Tile
Bedrooms and Bathrooms
- 4 Bedrooms
- Primary Bathroom is a Full Bathroom
- 3 Bathrooms
- Dual Vanity Sinks in Primary Bathroom
- Bathtub With Separate Shower Stall
Outdoor Features
- Patio
- Built-In Barbecue
Schools
- C I Waggoner Elementary School
- Kyrene Middle School
- Corona Del Sol High School
Utilities
- Central Air
- Heating Available
- High Speed Internet
- Cable TV Available
Listing and Financial Details
- Tax Lot 47
- Assessor Parcel Number 301-52-803
Community Details
Overview
- Association fees include ground maintenance
- Kinney Management Association, Phone Number (480) 820-3451
- Built by Laurel Crest
- Pecan Grove Village 2 Lot 1 130 Tr A C Subdivision
Recreation
- Community Pool
Ownership History
Purchase Details
Home Financials for this Owner
Home Financials are based on the most recent Mortgage that was taken out on this home.Purchase Details
Home Financials for this Owner
Home Financials are based on the most recent Mortgage that was taken out on this home.Purchase Details
Home Financials for this Owner
Home Financials are based on the most recent Mortgage that was taken out on this home.Purchase Details
Purchase Details
Home Financials for this Owner
Home Financials are based on the most recent Mortgage that was taken out on this home.Purchase Details
Purchase Details
Home Financials for this Owner
Home Financials are based on the most recent Mortgage that was taken out on this home.Purchase Details
Home Financials for this Owner
Home Financials are based on the most recent Mortgage that was taken out on this home.Similar Homes in the area
Home Values in the Area
Average Home Value in this Area
Purchase History
| Date | Type | Sale Price | Title Company |
|---|---|---|---|
| Warranty Deed | $623,000 | Great American Title Agency | |
| Warranty Deed | $422,000 | First American Title Ins Co | |
| Warranty Deed | $340,000 | Great American Title Agency | |
| Interfamily Deed Transfer | -- | None Available | |
| Special Warranty Deed | $285,000 | Landamerica Title Agency | |
| Trustee Deed | $364,439 | First American Title | |
| Warranty Deed | $439,900 | First American Title Ins Co | |
| Interfamily Deed Transfer | -- | First American Title Ins Co |
Mortgage History
| Date | Status | Loan Amount | Loan Type |
|---|---|---|---|
| Open | $478,000 | New Conventional | |
| Previous Owner | $379,800 | New Conventional | |
| Previous Owner | $267,443 | FHA | |
| Previous Owner | $281,287 | New Conventional | |
| Previous Owner | $86,980 | Stand Alone Second | |
| Previous Owner | $347,920 | Fannie Mae Freddie Mac | |
| Previous Owner | $347,920 | Fannie Mae Freddie Mac | |
| Previous Owner | $92,400 | Unknown |
Property History
| Date | Event | Price | Change | Sq Ft Price |
|---|---|---|---|---|
| 08/11/2025 08/11/25 | For Sale | $660,000 | +5.9% | $254 / Sq Ft |
| 01/28/2024 01/28/24 | Sold | $623,000 | -4.0% | $240 / Sq Ft |
| 12/28/2023 12/28/23 | Price Changed | $649,000 | -0.2% | $250 / Sq Ft |
| 10/06/2023 10/06/23 | For Sale | $650,000 | +4.3% | $250 / Sq Ft |
| 10/04/2023 10/04/23 | Off Market | $623,000 | -- | -- |
| 09/27/2023 09/27/23 | Price Changed | $650,000 | -5.7% | $250 / Sq Ft |
| 09/18/2023 09/18/23 | Price Changed | $689,000 | -1.4% | $265 / Sq Ft |
| 09/01/2023 09/01/23 | For Sale | $699,000 | +65.6% | $269 / Sq Ft |
| 03/20/2020 03/20/20 | Sold | $422,000 | -1.8% | $162 / Sq Ft |
| 02/06/2020 02/06/20 | Price Changed | $429,900 | +1.2% | $165 / Sq Ft |
| 02/06/2020 02/06/20 | For Sale | $424,900 | 0.0% | $163 / Sq Ft |
| 01/28/2020 01/28/20 | Pending | -- | -- | -- |
| 01/18/2020 01/18/20 | For Sale | $424,900 | +25.0% | $163 / Sq Ft |
| 08/30/2019 08/30/19 | Sold | $340,000 | -4.0% | $131 / Sq Ft |
| 08/09/2019 08/09/19 | Pending | -- | -- | -- |
| 08/03/2019 08/03/19 | For Sale | $354,000 | -- | $136 / Sq Ft |
Tax History Compared to Growth
Tax History
| Year | Tax Paid | Tax Assessment Tax Assessment Total Assessment is a certain percentage of the fair market value that is determined by local assessors to be the total taxable value of land and additions on the property. | Land | Improvement |
|---|---|---|---|---|
| 2025 | $2,489 | $34,918 | -- | -- |
| 2024 | $3,077 | $33,256 | -- | -- |
| 2023 | $3,077 | $44,420 | $8,880 | $35,540 |
| 2022 | $2,917 | $33,810 | $6,760 | $27,050 |
| 2021 | $3,031 | $31,750 | $6,350 | $25,400 |
| 2020 | $2,958 | $30,350 | $6,070 | $24,280 |
| 2019 | $3,331 | $29,220 | $5,840 | $23,380 |
| 2018 | $3,230 | $28,060 | $5,610 | $22,450 |
| 2017 | $3,106 | $26,520 | $5,300 | $21,220 |
| 2016 | $3,133 | $26,880 | $5,370 | $21,510 |
| 2015 | $2,890 | $24,380 | $4,870 | $19,510 |
Agents Affiliated with this Home
-
P
Seller's Agent in 2025
Patricia Joson
Engel & Volkers Gilbert
(602) 888-1860
4 Total Sales
-

Seller's Agent in 2024
Tyler Blair
eXp Realty
(480) 291-4478
7 in this area
1,197 Total Sales
-
N
Seller Co-Listing Agent in 2024
Nathaniel Trout
My Home Group Real Estate
-

Buyer's Agent in 2024
Courtney Hogue
K & C Realty LLC
(480) 907-9342
1 in this area
70 Total Sales
-

Buyer Co-Listing Agent in 2024
Darin Brin
Realty One Group
(480) 455-2578
2 in this area
175 Total Sales
-

Seller's Agent in 2020
Michael Tran
Realty One Group
(480) 757-9999
21 Total Sales
Map
Source: Arizona Regional Multiple Listing Service (ARMLS)
MLS Number: 6599640
APN: 301-52-803
- 236 W Calle Monte Vista
- 50 W Los Arboles Dr
- 47 W Calle Monte Vista
- 8781 S Mill Ave
- 9 E Los Arboles Cir
- 115 W El Freda Rd
- 9019 S Dateland Dr
- 67 W Sarah Ln
- 9021 S Drea Ln
- 8863 S Grandview Dr
- 105 E Los Arboles Dr
- 76 E Calle de Arcos
- 8450 S Stephanie Ln
- 119 E Palomino Dr
- 8373 S Forest Ave
- 8913 S Forest Ave
- 8219 S Pecan Grove Cir
- 238 W Myrna Ln
- 8336 S Homestead Ln
- 8375 S Homestead Ln
