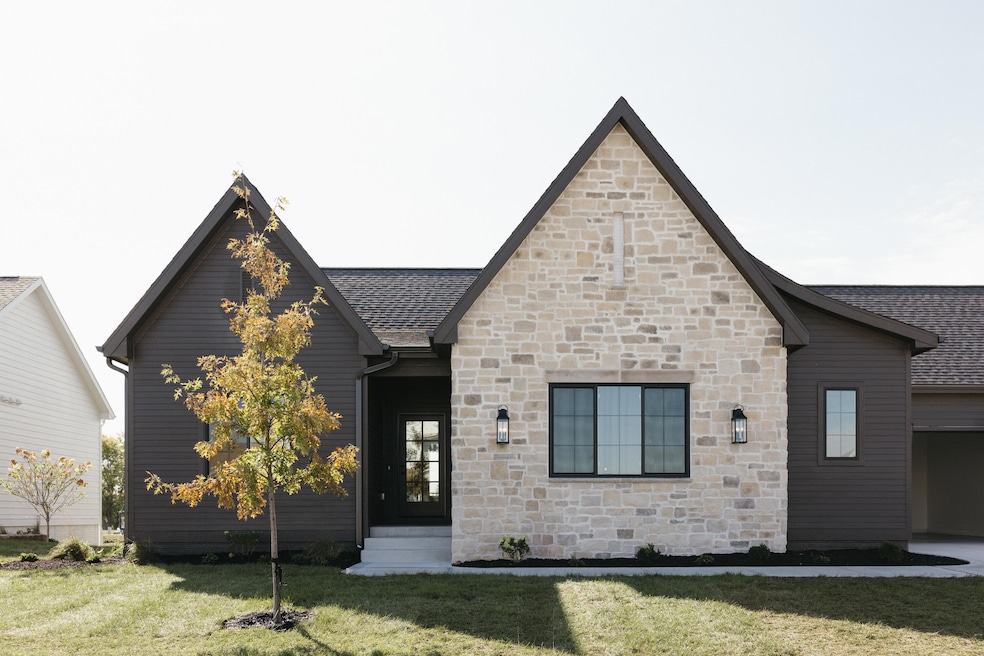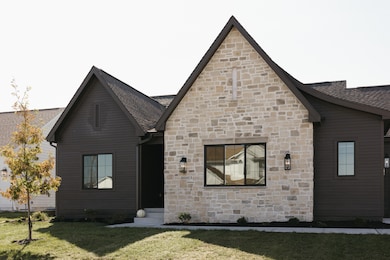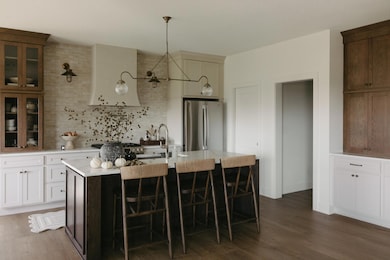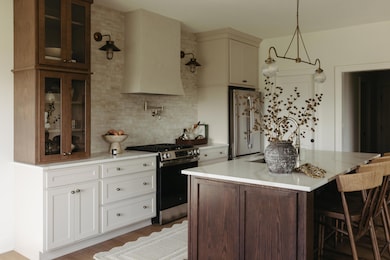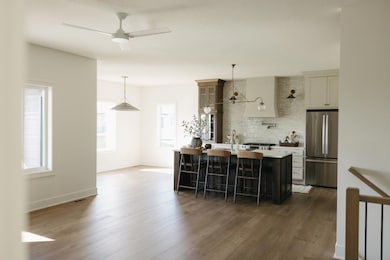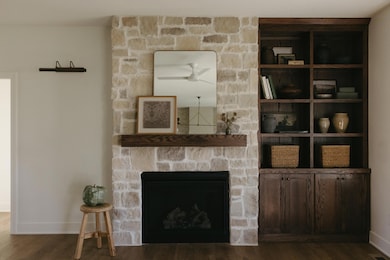Estimated payment $3,621/month
Highlights
- Mud Room
- Walk-In Pantry
- Wet Bar
- Gilbert Elementary School Rated A
- 3 Car Attached Garage
- Living Room
About This Home
Nestled in Quarry Estates, this charmer by Caliber Homes comes complete with nearly 2,500 finished square feet of high-end design, functional spaces, and luxurious finishes in a beautifully efficient layout. The heart of the home is the stunning kitchen, designed with custom cabinetry, sleek quartz countertops, a walk-in pantry, and an open layout that flows seamlessly into the living and dining areas. From the dining space, step out onto a covered back deck that provides a quiet space to enjoy morning coffee or unwind in the outdoors. The primary suite is both luxurious and calming, featuring an en-suite bathroom with a custom tile shower, dual vanities, and access to a spacious walk-in closet. With 4 bedrooms, 3 full baths, and an additional flex room perfect for a home office, gym, or guest suite, this home is designed to accommodate a range of lifestyles. The finished lower level extends the living space and is tailored for entertaining, complete with a wet bar and generous room for gatherings or game nights. Located just steps from Ada Hayden Park with its miles of scenic trails and lake views, and situated within the Gilbert School District, this home offers the lifestyle, quality, and setting you've been looking for.
Home Details
Home Type
- Single Family
Est. Annual Taxes
- $6
Year Built
- Built in 2025 | Under Construction
Lot Details
- 10,231 Sq Ft Lot
- Level Lot
HOA Fees
- $30 Monthly HOA Fees
Parking
- 3 Car Attached Garage
Home Design
- Brick Exterior Construction
- Poured Concrete
- Wood Trim
- Passive Radon Mitigation
- Cement Board or Planked
Interior Spaces
- 1,475 Sq Ft Home
- 1-Story Property
- Wet Bar
- Ceiling Fan
- Gas Fireplace
- Mud Room
- Family Room
- Living Room
- Dining Room
- Utility Room
Kitchen
- Walk-In Pantry
- Range
- Microwave
- Dishwasher
Flooring
- Carpet
- Tile
- Luxury Vinyl Plank Tile
Bedrooms and Bathrooms
- 4 Bedrooms
Laundry
- Laundry Room
- Laundry on main level
Basement
- Basement Fills Entire Space Under The House
- Sump Pump
- Natural lighting in basement
Outdoor Features
- Dock made with Composite Material
Utilities
- Forced Air Heating and Cooling System
- Heating System Uses Natural Gas
- Gas Water Heater
Community Details
- Built by Caliber Homes
Listing and Financial Details
- Builder Warranty
- Home warranty included in the sale of the property
- Assessor Parcel Number 05-22-102-240
Map
Home Values in the Area
Average Home Value in this Area
Tax History
| Year | Tax Paid | Tax Assessment Tax Assessment Total Assessment is a certain percentage of the fair market value that is determined by local assessors to be the total taxable value of land and additions on the property. | Land | Improvement |
|---|---|---|---|---|
| 2025 | $6 | $400 | $400 | $0 |
| 2024 | $6 | $400 | $400 | $0 |
| 2023 | $8 | $400 | $400 | $0 |
| 2022 | $8 | $400 | $400 | $0 |
Property History
| Date | Event | Price | List to Sale | Price per Sq Ft |
|---|---|---|---|---|
| 05/30/2025 05/30/25 | For Sale | $684,500 | -- | $464 / Sq Ft |
Purchase History
| Date | Type | Sale Price | Title Company |
|---|---|---|---|
| Warranty Deed | $285,000 | None Listed On Document | |
| Warranty Deed | $617,500 | None Listed On Document |
Source: Central Iowa Board of REALTORS®
MLS Number: 67549
APN: 05-22-102-240
- 1914 Ada Hayden Rd
- 2007 Ketelsen Dr
- 2242 Ketelsen Dr
- 2206 Ketelsen Dr
- 2111 Ketelsen Dr
- 2006 Aikman Dr
- 1827 Ledges Dr
- 2015 Lacey Dr
- 2017 Lacey Dr
- 2102 Aikman Dr
- 2219 Ketelsen Dr
- 4255 Eisenhower Ln Unit 15
- 6235 US Highway 69
- 6235 U S 69
- 4142 Eisenhower Ln Unit 5
- 4033 Fletcher Blvd
- 3912 Stone Brooke Cir
- 4102 Ballentine Dr
- 1604 Stone Brooke Rd
- 3811 Columbine Ave
- 2834 Talon Dr
- 3305 Roy Key Ave
- 3500 Grand Ave
- 1332 Truman Place
- 1119 Kennedy St
- 2508-2522 Aspen Rd
- 2430 Aspen Rd
- 2706 Kent Ave
- 2505 Jensen Ave
- 706 24th St
- 2330 Prairie View West
- 2204 Melrose Ave
- 703 16th St
- 3922 Ontario St
- 922 6th St
- 303 N Russell Ave
- 246 N Hyland Ave
- 121 7th St Unit 121
- 225 N Hyland Ave
- 4608 Toronto St
