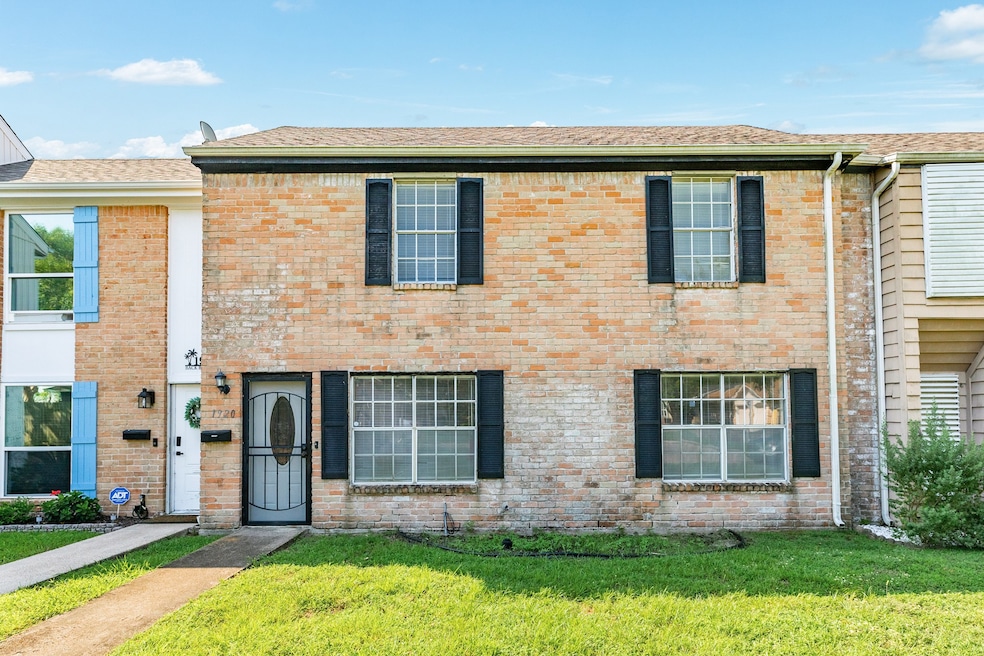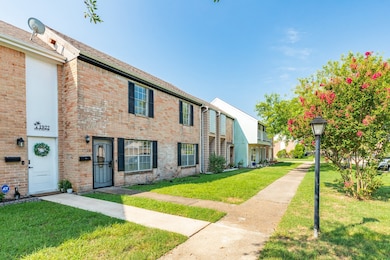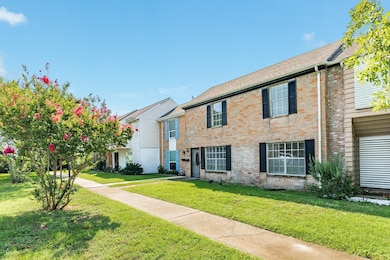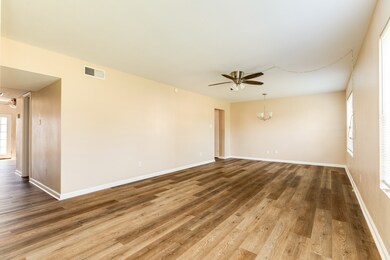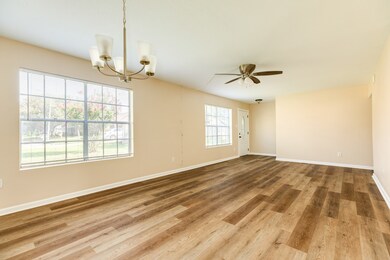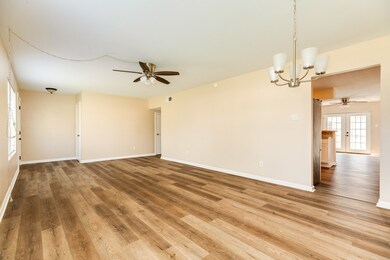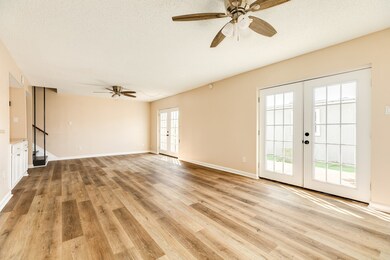1920 Back Bay Dr Galveston, TX 77551
Offatts Bayou NeighborhoodHighlights
- Deck
- Traditional Architecture
- Breakfast Room
- Oppe Elementary School Rated A-
- High Ceiling
- 2 Car Detached Garage
About This Home
This charming four-bedroom home offers ample space for the entire family, featuring two and a half bathrooms, two living rooms, and a spacious kitchen! The living room serves as a great place to relax and entertain guests, while the kitchen provides plenty of room for meal prep and includes all the necessary appliances. Upstairs, you will find four bedrooms, each filled with natural light and sufficient space for furniture and a full-size washer and dryer. Additionally, it boasts a back patio that leads to a lovely two-car garage. This townhome is perfect for anyone seeking a classic and timeless residence in a desirable neighborhood! Come see it today!
Townhouse Details
Home Type
- Townhome
Year Built
- Built in 1975
Lot Details
- 1,800 Sq Ft Lot
Parking
- 2 Car Detached Garage
- Garage Door Opener
Home Design
- Traditional Architecture
Interior Spaces
- 2,378 Sq Ft Home
- 2-Story Property
- High Ceiling
- Ceiling Fan
- Family Room
- Living Room
- Breakfast Room
- Utility Room
Kitchen
- Electric Oven
- Electric Range
- Dishwasher
Flooring
- Tile
- Vinyl Plank
- Vinyl
Bedrooms and Bathrooms
- 4 Bedrooms
- En-Suite Primary Bedroom
- Double Vanity
Laundry
- Dryer
- Washer
Home Security
Outdoor Features
- Deck
- Patio
Schools
- Gisd Open Enroll Elementary And Middle School
- Ball High School
Utilities
- Central Heating and Cooling System
- Cable TV Available
Listing and Financial Details
- Property Available on 11/8/25
- Long Term Lease
Community Details
Overview
- Prestige Association Management Association
- Backbay Twnhms Subdivision
Pet Policy
- Call for details about the types of pets allowed
- Pet Deposit Required
Security
- Fire and Smoke Detector
Map
Source: Houston Association of REALTORS®
MLS Number: 78204984
APN: 1285-0003-0004-000
- 6923 Avenue P
- 6909 Avenue P
- 2008 71st St
- 7121 Avenue P 1 2
- 4701 Avenue North 1 2 Rear
- 33 Maple Ln
- 2120 73rd St
- 22 Maple Ln
- 2222 73rd St
- 1803 Bayou Homes Dr
- 7306 Offats Point Cir
- 2301 67th St
- 7308 Avenue R
- 2311 67th St
- 2305 67th St
- 2309 67th St
- 1619 Bayou Homes Dr
- 2313 67th St
- 7218 Sycamore Dr
- 2127 65th St
- 1905 Back Bay Dr
- 6911 Avenue O Unit 1
- 7302 Avenue P 1 2
- 2311 67th St
- 2305 67th St
- 2402 Pine St
- 7218 Yucca Dr
- 7400 Jones Dr
- 2417 Gerol Dr
- 2626 Beluche Dr
- 2216 Grover Ave
- 6609 Golf Crest Dr
- 6104 Heards Ln
- 6120 Avenue Q 1 2
- 2414 Grover Ave
- 6113 Avenue Q 1 2
- 3102 69th St
- 3220 69th St Unit E7
- 3220 69th St Unit A3
- 2128 59th St
