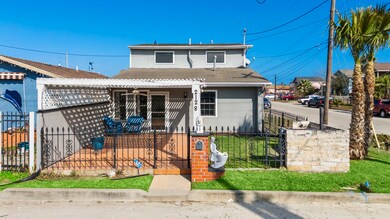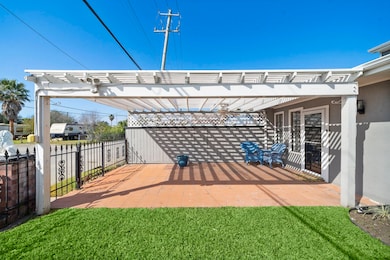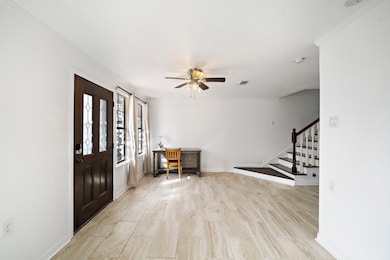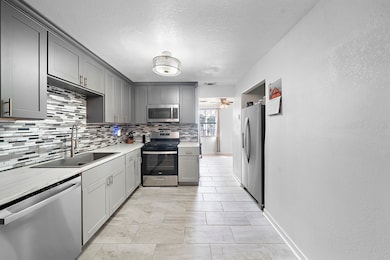2128 59th St Galveston, TX 77551
Bayou Shores NeighborhoodHighlights
- Deck
- Traditional Architecture
- Corner Lot
- Oppe Elementary School Rated A-
- Outdoor Kitchen
- Breakfast Room
About This Home
Great family home or nice layout for multi-generational living or roommates! One bedroom 1 1/2 baths downstairs, 3 additional bedrooms and 2 bathrooms upstairs. Front patio with pergola and outdoor cooking area and also a backyard area with green space. Huge Primary Suite upstairs with ensuite bathroom, oversized his/her separate walk-in closets and ensuite primary balcony! Rare island opportunity for 2 car garage and off-street parking.
Home Details
Home Type
- Single Family
Est. Annual Taxes
- $4,544
Year Built
- Built in 1980
Lot Details
- 3,000 Sq Ft Lot
- West Facing Home
- Back Yard Fenced
- Corner Lot
Parking
- 2 Car Attached Garage
- Oversized Parking
Home Design
- Traditional Architecture
Interior Spaces
- 2,750 Sq Ft Home
- 1.5-Story Property
- Ceiling Fan
- Family Room
- Living Room
- Breakfast Room
- Combination Kitchen and Dining Room
- Utility Room
- Fire and Smoke Detector
Kitchen
- Gas Oven
- Gas Range
- Microwave
- Dishwasher
- Disposal
Flooring
- Laminate
- Tile
Bedrooms and Bathrooms
- 4 Bedrooms
- En-Suite Primary Bedroom
- Double Vanity
- Bathtub with Shower
Laundry
- Dryer
- Washer
Eco-Friendly Details
- Energy-Efficient Thermostat
Outdoor Features
- Balcony
- Deck
- Patio
- Outdoor Kitchen
Schools
- Gisd Open Enroll Elementary And Middle School
- Ball High School
Utilities
- Central Heating and Cooling System
- Heating System Uses Gas
- Programmable Thermostat
- Cable TV Available
Listing and Financial Details
- Property Available on 7/15/25
- Long Term Lease
Community Details
Overview
- Tracys Subdivision
Pet Policy
- No Pets Allowed
Map
Source: Houston Association of REALTORS®
MLS Number: 35924629
APN: 7193-0000-0004-000
- 5814 Avenue R
- 5827 Avenue R
- 5819 Avenue R
- 5703 Avenue Q
- 5919 Avenue R
- 2209 Saladia St
- 5721 Sylvia Dr
- 2325 Saladia St
- 9 S Shore Dr
- 2009 Neumann Dr
- 28 S Shore Dr
- 30 S Shore Dr
- 18 S Shore Dr
- 2114 57th St
- 5621 Avenue Q 1 2
- 6116 Avenue Q 1 2
- 1902 Bayou Shore Dr
- 2116 Grover Ave
- 2216 Grover Ave
- 1908 Neumann Dr
- 5824 Avenue R
- 5703 Avenue Q
- 6120 Avenue Q 1 2
- 6104 Heards Ln
- 2311 56th St Unit ID1223250P
- 2108 56th St Unit UP
- 2108 56th St Unit Down
- 2102 56th St
- 6201 Heards Ln
- 6203 Heards Ln Unit A
- 5506 Avenue Q 1 2
- 2305 55th St Unit 5
- 2305 55th St Unit 2
- 2305 55th St Unit 3
- 6004 Avenue T
- 5703 Fraser Ave
- 2207 Hollywood Ave
- 5419 Avenue r 1/2
- 2107 54th St
- 5424 Avenue S Back Unit 1







