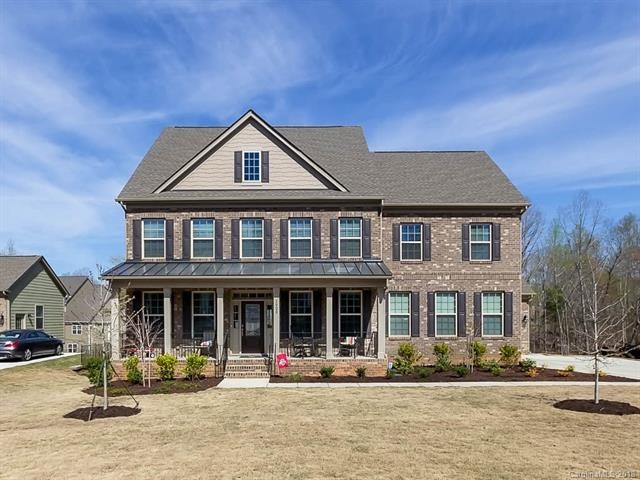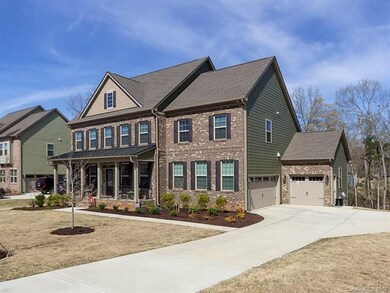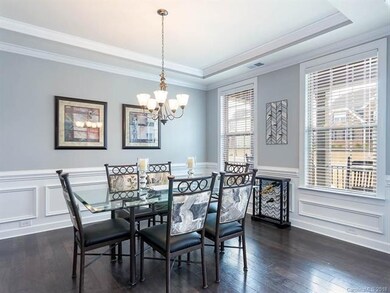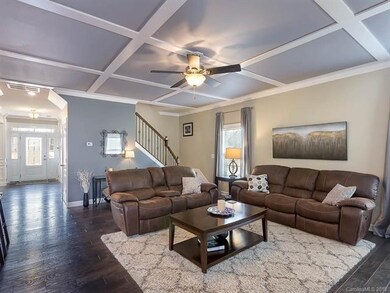
1920 Chatooka Ln Unit 792 Waxhaw, NC 28173
Highlights
- Fitness Center
- Open Floorplan
- Clubhouse
- New Town Elementary School Rated A
- Colonial Architecture
- Engineered Wood Flooring
About This Home
As of June 2018Better than new! This 5 bedroom home boasts a full bathroom for EVERY bedroom plus a 1/2 bath! Large 1st floor guest suite w private bathroom. Owners added tons of crown molding to entire 1st floor, as well as stunning coffered ceiling in the living room! Chef's kitchen will not disappoint. 2nd floor is highlighted by amazing master suite w sitting area which opens to a bright loft area, 2 additional bedrooms w their own bathrooms. 3rd floor has endless possibilities w gigantic bonus room and 5th bedroom w full bath. Fresh paint throughout, ceiling fans in most rooms, finishes on trend w gray cabinetry, white quartz countertops, wide plank hardwoods. Finally, make your way to the basement and dream up what this future space will be. Quiet, established cul de sac. Lawson proudly offers resort style amenities-pools, waterslides, playgrounds, extensive network of walking trails, tennis courts and 2 fitness centers. New Town Elementary (fall 2018) and Cuthbertson Middle and High.
Last Agent to Sell the Property
Justice Real Estate Partners LLC License #248097 Listed on: 04/09/2018
Last Buyer's Agent
Melissa Peterson
Allen Tate Matthews/Mint Hill License #282733

Home Details
Home Type
- Single Family
Year Built
- Built in 2016
HOA Fees
- $63 Monthly HOA Fees
Parking
- 3
Home Design
- Colonial Architecture
Interior Spaces
- Open Floorplan
- Tray Ceiling
- Gas Log Fireplace
- Kitchen Island
- Attic
Flooring
- Engineered Wood
- Tile
Bedrooms and Bathrooms
- Walk-In Closet
- Garden Bath
Utilities
- Cable TV Available
Listing and Financial Details
- Assessor Parcel Number 06-135-199
Community Details
Overview
- Braesael Association, Phone Number (704) 847-3507
- Built by Lennar
Amenities
- Clubhouse
Recreation
- Tennis Courts
- Community Playground
- Fitness Center
- Community Pool
- Trails
Ownership History
Purchase Details
Home Financials for this Owner
Home Financials are based on the most recent Mortgage that was taken out on this home.Purchase Details
Home Financials for this Owner
Home Financials are based on the most recent Mortgage that was taken out on this home.Similar Homes in Waxhaw, NC
Home Values in the Area
Average Home Value in this Area
Purchase History
| Date | Type | Sale Price | Title Company |
|---|---|---|---|
| Warranty Deed | $500,000 | None Available | |
| Special Warranty Deed | $479,500 | None Available |
Mortgage History
| Date | Status | Loan Amount | Loan Type |
|---|---|---|---|
| Open | $203,000 | New Conventional | |
| Closed | $200,000 | New Conventional | |
| Open | $450,000 | Adjustable Rate Mortgage/ARM | |
| Previous Owner | $350,000 | New Conventional |
Property History
| Date | Event | Price | Change | Sq Ft Price |
|---|---|---|---|---|
| 06/13/2018 06/13/18 | Sold | $500,000 | -1.0% | $127 / Sq Ft |
| 04/24/2018 04/24/18 | Pending | -- | -- | -- |
| 04/09/2018 04/09/18 | For Sale | $504,900 | +5.4% | $128 / Sq Ft |
| 06/01/2017 06/01/17 | Sold | $479,149 | -2.9% | $122 / Sq Ft |
| 04/16/2017 04/16/17 | Pending | -- | -- | -- |
| 02/07/2017 02/07/17 | For Sale | $493,459 | -- | $125 / Sq Ft |
Tax History Compared to Growth
Tax History
| Year | Tax Paid | Tax Assessment Tax Assessment Total Assessment is a certain percentage of the fair market value that is determined by local assessors to be the total taxable value of land and additions on the property. | Land | Improvement |
|---|---|---|---|---|
| 2024 | $6,799 | $663,100 | $96,600 | $566,500 |
| 2023 | $6,023 | $593,500 | $96,600 | $496,900 |
| 2022 | $5,461 | $538,100 | $96,600 | $441,500 |
| 2021 | $5,453 | $538,100 | $96,600 | $441,500 |
| 2020 | $3,174 | $405,100 | $67,500 | $337,600 |
| 2019 | $4,741 | $405,100 | $67,500 | $337,600 |
| 2018 | $3,182 | $405,100 | $67,500 | $337,600 |
| 2017 | $3,351 | $283,400 | $67,500 | $215,900 |
| 2016 | $65 | $67,500 | $67,500 | $0 |
| 2015 | -- | $67,500 | $67,500 | $0 |
Agents Affiliated with this Home
-
S
Seller's Agent in 2018
Sara Justice
Justice Real Estate Partners LLC
(704) 609-1706
29 Total Sales
-
M
Buyer's Agent in 2018
Melissa Peterson
Allen Tate Realtors
-
L
Seller's Agent in 2017
Lauren Landgraf
Lennar Sales Corp
(704) 575-8708
177 Total Sales
-
E
Seller Co-Listing Agent in 2017
Elson Cornett
DR Horton Inc
-
W
Buyer's Agent in 2017
Whitney Hunt Sailors
Opendoor Brokerage LLC
Map
Source: Canopy MLS (Canopy Realtor® Association)
MLS Number: CAR3377733
APN: 06-135-199
- 1011 Idyllic Ln
- 420 Quartz Hill Way
- 1113 Idyllic Ln
- 1805 Trading Path Ln
- 109 Alluvium Ln
- 1133 Idyllic Ln
- 1106 Pastoral Place
- 205 Alluvium Ln
- 209 Alluvium Ln
- 213 Alluvium Ln
- 217 Alluvium Ln
- 176 Quartz Hill Way
- 164 Quartz Hill Way
- 168 Quartz Hill Way
- 172 Quartz Hill Way
- 215 Quartz Hill Way
- 215 Quartz Hill Way
- 215 Quartz Hill Way
- 215 Quartz Hill Way
- 215 Quartz Hill Way






