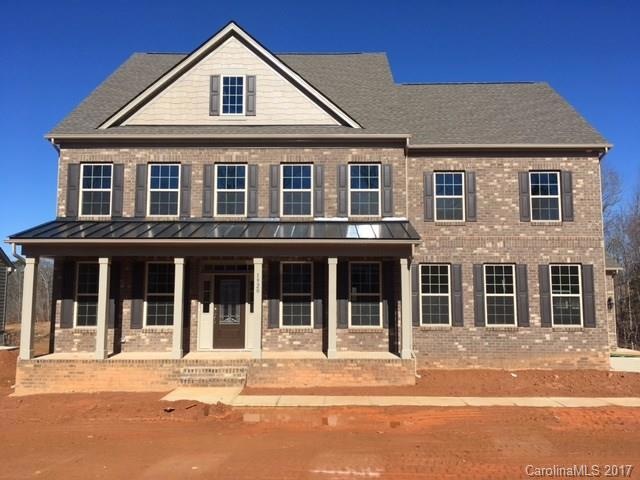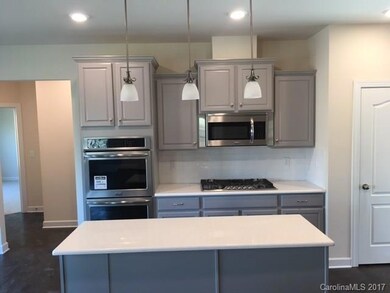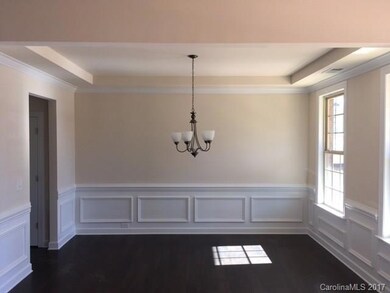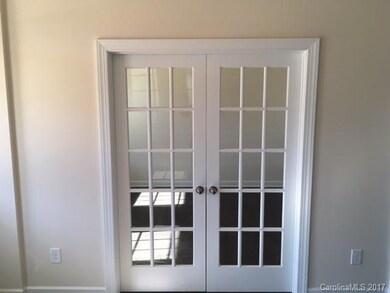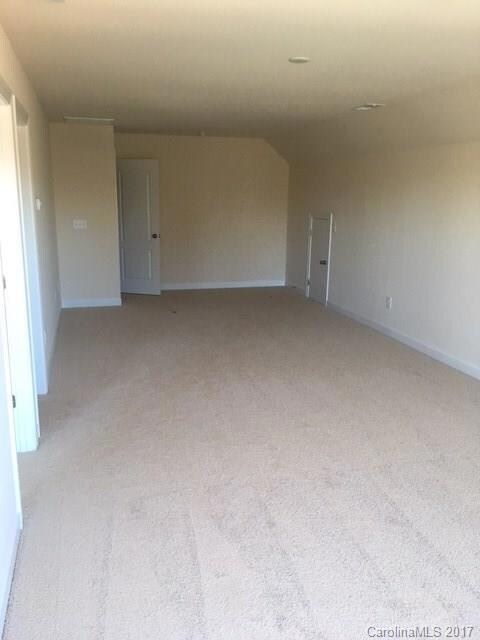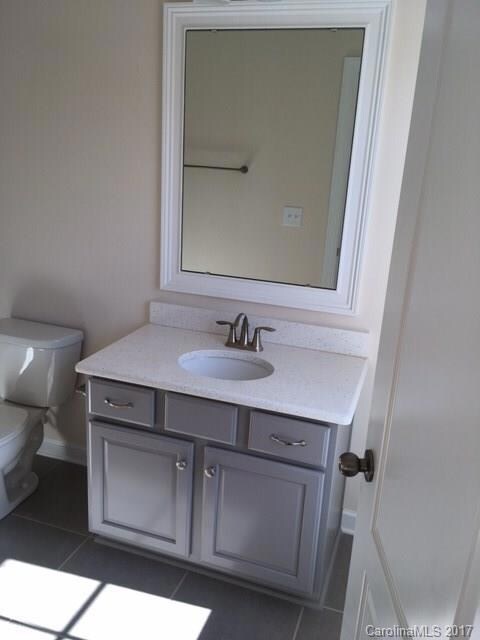
1920 Chatooka Ln Unit 792 Waxhaw, NC 28173
Highlights
- Fitness Center
- Newly Remodeled
- Deck
- New Town Elementary School Rated A
- Clubhouse
- Wood Flooring
About This Home
As of June 2018Our popular WESTLEY plan has returned to Lawson! It's a BASEMENT! Open concept plan with gourmet kitchen, large secondary bedrooms, dual owners suites with luxury baths, 2 loft/bonus rooms. Granite (double wall ovens and gas cooktop)is kitchen and full baths, hardwood throughout main level (except 2nd owners suite), ceramic tile, backsplash, pendant lights, recessed lighting, structured wiring and energy star 3.0 certified plus much more. Lawson has resort style amenities.
Last Agent to Sell the Property
Lennar Sales Corp Brokerage Email: lauren.landgraf@lennar.com License #253624 Listed on: 02/07/2017

Co-Listed By
Elson Cornett
DR Horton Inc Brokerage Email: lauren.landgraf@lennar.com License #288944
Home Details
Home Type
- Single Family
Est. Annual Taxes
- $6,799
Year Built
- Built in 2016 | Newly Remodeled
Lot Details
- 0.43 Acre Lot
- Lot Dimensions are 90x183x144x154
HOA Fees
- $63 Monthly HOA Fees
Parking
- 3 Car Attached Garage
- Basement Garage
- Driveway
Home Design
- Brick Exterior Construction
Interior Spaces
- 3-Story Property
- Wired For Data
- Great Room with Fireplace
- Basement Fills Entire Space Under The House
- Electric Dryer Hookup
Kitchen
- Breakfast Bar
- Built-In Double Convection Oven
- Gas Cooktop
- Microwave
- Plumbed For Ice Maker
- Dishwasher
- Kitchen Island
- Disposal
Flooring
- Wood
- Tile
Bedrooms and Bathrooms
- Walk-In Closet
- Garden Bath
Outdoor Features
- Deck
- Covered patio or porch
Schools
- Waxhaw Elementary School
- Cuthbertson Middle School
- Cuthbertson High School
Utilities
- Forced Air Zoned Heating and Cooling System
- Heating System Uses Natural Gas
- Gas Water Heater
- Cable TV Available
Community Details
Overview
- Braesael Association, Phone Number (704) 847-3507
- Built by LENNAR
- Lawson Subdivision, Westley Floorplan
- Mandatory home owners association
Amenities
- Clubhouse
Recreation
- Tennis Courts
- Community Playground
- Fitness Center
- Community Pool
- Trails
Ownership History
Purchase Details
Home Financials for this Owner
Home Financials are based on the most recent Mortgage that was taken out on this home.Purchase Details
Home Financials for this Owner
Home Financials are based on the most recent Mortgage that was taken out on this home.Similar Homes in Waxhaw, NC
Home Values in the Area
Average Home Value in this Area
Purchase History
| Date | Type | Sale Price | Title Company |
|---|---|---|---|
| Warranty Deed | $500,000 | None Available | |
| Special Warranty Deed | $479,500 | None Available |
Mortgage History
| Date | Status | Loan Amount | Loan Type |
|---|---|---|---|
| Open | $203,000 | New Conventional | |
| Closed | $200,000 | New Conventional | |
| Open | $450,000 | Adjustable Rate Mortgage/ARM | |
| Previous Owner | $350,000 | New Conventional |
Property History
| Date | Event | Price | Change | Sq Ft Price |
|---|---|---|---|---|
| 06/13/2018 06/13/18 | Sold | $500,000 | -1.0% | $127 / Sq Ft |
| 04/24/2018 04/24/18 | Pending | -- | -- | -- |
| 04/09/2018 04/09/18 | For Sale | $504,900 | +5.4% | $128 / Sq Ft |
| 06/01/2017 06/01/17 | Sold | $479,149 | -2.9% | $122 / Sq Ft |
| 04/16/2017 04/16/17 | Pending | -- | -- | -- |
| 02/07/2017 02/07/17 | For Sale | $493,459 | -- | $125 / Sq Ft |
Tax History Compared to Growth
Tax History
| Year | Tax Paid | Tax Assessment Tax Assessment Total Assessment is a certain percentage of the fair market value that is determined by local assessors to be the total taxable value of land and additions on the property. | Land | Improvement |
|---|---|---|---|---|
| 2024 | $6,799 | $663,100 | $96,600 | $566,500 |
| 2023 | $6,023 | $593,500 | $96,600 | $496,900 |
| 2022 | $5,461 | $538,100 | $96,600 | $441,500 |
| 2021 | $5,453 | $538,100 | $96,600 | $441,500 |
| 2020 | $3,174 | $405,100 | $67,500 | $337,600 |
| 2019 | $4,741 | $405,100 | $67,500 | $337,600 |
| 2018 | $3,182 | $405,100 | $67,500 | $337,600 |
| 2017 | $3,351 | $283,400 | $67,500 | $215,900 |
| 2016 | $65 | $67,500 | $67,500 | $0 |
| 2015 | -- | $67,500 | $67,500 | $0 |
Agents Affiliated with this Home
-
S
Seller's Agent in 2018
Sara Justice
Justice Real Estate Partners LLC
(704) 609-1706
29 Total Sales
-
M
Buyer's Agent in 2018
Melissa Peterson
Allen Tate Realtors
-
L
Seller's Agent in 2017
Lauren Landgraf
Lennar Sales Corp
(704) 575-8708
176 Total Sales
-
E
Seller Co-Listing Agent in 2017
Elson Cornett
DR Horton Inc
-
W
Buyer's Agent in 2017
Whitney Hunt Sailors
Opendoor Brokerage LLC
Map
Source: Canopy MLS (Canopy Realtor® Association)
MLS Number: 3249297
APN: 06-135-199
- 1011 Idyllic Ln
- 420 Quartz Hill Way
- 1113 Idyllic Ln
- 1805 Trading Path Ln
- 109 Alluvium Ln
- 1133 Idyllic Ln
- 1106 Pastoral Place
- 168 Quartz Hill Way
- 164 Quartz Hill Way
- 176 Quartz Hill Way
- 172 Quartz Hill Way
- Thornhurst Plan at Westview Towns
- Thornhurst II Plan at Westview Towns
- Bushwick IV Plan at Westview Towns
- Bushwick III Plan at Westview Towns
- Bushwick II Plan at Westview Towns
- Mecklenburg II Plan at Westview Towns
- Bushwick Plan at Westview Towns
- Mecklenburg Plan at Westview Towns
- 113 Alluvium Ln
