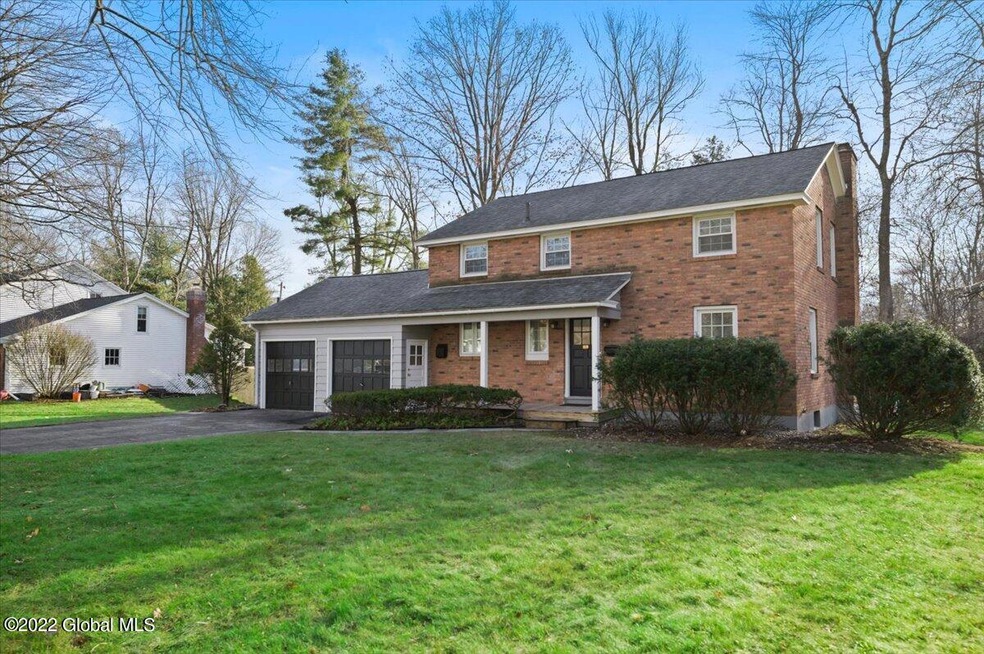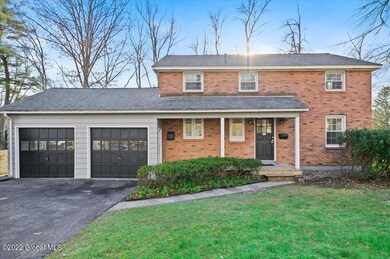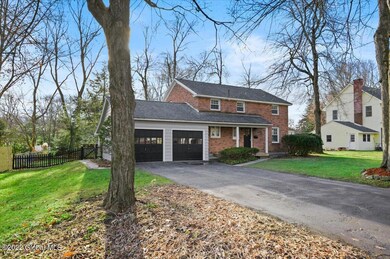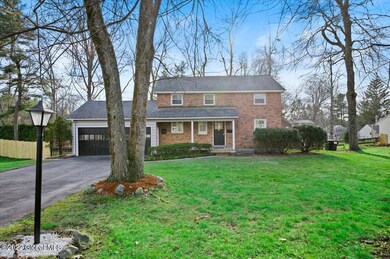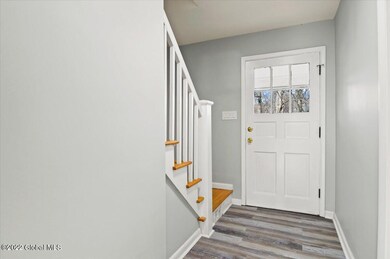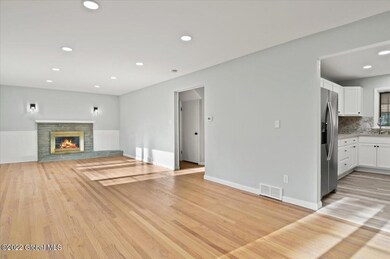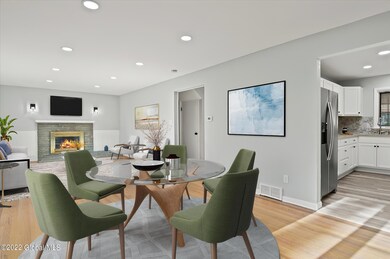
1920 Dover Rd Schenectady, NY 12309
Highlights
- Colonial Architecture
- Wood Flooring
- Home Office
- Hillside School Rated A
- No HOA
- Built-In Features
About This Home
As of April 2023Welcome to this beautifully renovated 4 bedroom 2 full bath Colonial located in the desirable Niskayuna School District on a dead end road! Updates are everywhere. Enjoy the gleaming newly finished hardwood floors all throughout and feel right at home with the new kitchen that has all of the cabinet space you could want along with granite countertops, stainless steel appliances and new flooring! Need a 5th bedroom? The Office can be the perfect 5th bedroom on the first floor right across from the newly renovated full bath! The basement has been freshly painted and has a ton of space for extra storage. Outside, enjoy a flat, spacious semi-fenced in back yard! Other updates include new LED lighting, fresh painted walls and siding, new bathrooms!
Last Agent to Sell the Property
Vera Cohen Realty, LLC License #10401342382 Listed on: 02/02/2023
Home Details
Home Type
- Single Family
Est. Annual Taxes
- $7,140
Year Built
- Built in 1957 | Remodeled
Lot Details
- 0.32 Acre Lot
- Wood Fence
- Level Lot
Parking
- 2 Car Garage
- Garage Door Opener
- Driveway
Home Design
- Colonial Architecture
- Brick Exterior Construction
- Block Foundation
- Block Exterior
- Cedar Siding
- Asphalt
Interior Spaces
- 1,664 Sq Ft Home
- Built-In Features
- Living Room with Fireplace
- Dining Room
- Home Office
Kitchen
- Electric Oven
- Range<<rangeHoodToken>>
- <<microwave>>
- Dishwasher
Flooring
- Wood
- Tile
- Vinyl
Bedrooms and Bathrooms
- 4 Bedrooms
- Primary bedroom located on second floor
- Bathroom on Main Level
- 2 Full Bathrooms
Unfinished Basement
- Basement Fills Entire Space Under The House
- Laundry in Basement
Outdoor Features
- Patio
Schools
- Niskayuna High School
Utilities
- Forced Air Heating and Cooling System
- Heating System Uses Natural Gas
Community Details
- No Home Owners Association
Listing and Financial Details
- Legal Lot and Block 21.000 / 3
- Assessor Parcel Number 422400 50.15-3-21
Ownership History
Purchase Details
Home Financials for this Owner
Home Financials are based on the most recent Mortgage that was taken out on this home.Purchase Details
Home Financials for this Owner
Home Financials are based on the most recent Mortgage that was taken out on this home.Similar Homes in Schenectady, NY
Home Values in the Area
Average Home Value in this Area
Purchase History
| Date | Type | Sale Price | Title Company |
|---|---|---|---|
| Warranty Deed | $370,000 | None Listed On Document | |
| Executors Deed | $245,000 | -- |
Mortgage History
| Date | Status | Loan Amount | Loan Type |
|---|---|---|---|
| Open | $320,000 | New Conventional | |
| Closed | $320,000 | New Conventional | |
| Previous Owner | $285,000 | Unknown |
Property History
| Date | Event | Price | Change | Sq Ft Price |
|---|---|---|---|---|
| 06/25/2025 06/25/25 | Pending | -- | -- | -- |
| 05/27/2025 05/27/25 | For Sale | $450,000 | +21.6% | $265 / Sq Ft |
| 04/18/2023 04/18/23 | Sold | $370,000 | 0.0% | $222 / Sq Ft |
| 03/06/2023 03/06/23 | Pending | -- | -- | -- |
| 02/02/2023 02/02/23 | For Sale | $370,000 | 0.0% | $222 / Sq Ft |
| 02/01/2023 02/01/23 | Pending | -- | -- | -- |
| 01/20/2023 01/20/23 | Price Changed | $370,000 | -1.3% | $222 / Sq Ft |
| 12/08/2022 12/08/22 | Price Changed | $375,000 | -3.6% | $225 / Sq Ft |
| 11/29/2022 11/29/22 | For Sale | $389,000 | -- | $234 / Sq Ft |
Tax History Compared to Growth
Tax History
| Year | Tax Paid | Tax Assessment Tax Assessment Total Assessment is a certain percentage of the fair market value that is determined by local assessors to be the total taxable value of land and additions on the property. | Land | Improvement |
|---|---|---|---|---|
| 2024 | $10,969 | $240,000 | $40,800 | $199,200 |
| 2023 | $10,969 | $235,000 | $40,800 | $194,200 |
| 2022 | $10,564 | $235,000 | $40,800 | $194,200 |
| 2021 | $7,790 | $235,000 | $40,800 | $194,200 |
| 2020 | $6,792 | $235,000 | $40,800 | $194,200 |
| 2019 | $3,409 | $235,000 | $40,800 | $194,200 |
| 2018 | $7,320 | $235,000 | $40,800 | $194,200 |
| 2017 | $7,140 | $235,000 | $40,800 | $194,200 |
| 2016 | $7,211 | $235,000 | $40,800 | $194,200 |
| 2015 | -- | $235,000 | $40,800 | $194,200 |
| 2014 | -- | $235,000 | $40,800 | $194,200 |
Agents Affiliated with this Home
-
Lindsay Stevens

Seller's Agent in 2025
Lindsay Stevens
eXp Realty
(845) 204-4447
227 Total Sales
-
n
Buyer's Agent in 2025
non-member non member
NON MLS OFFICE
-
Shane Wagner

Seller's Agent in 2023
Shane Wagner
Vera Cohen Realty, LLC
(518) 932-7355
3 in this area
161 Total Sales
-
Mary James Clement

Buyer's Agent in 2023
Mary James Clement
Empire Real Estate Firm LLC
(518) 852-8901
2 in this area
53 Total Sales
Map
Source: Global MLS
MLS Number: 202230607
APN: 050-015-0003-021-000-0000
- 1929 Hexam Rd
- 905 Balltown Rd
- L39 Inwood Ave
- L30 Inwood Ave
- 945 Morgan Ave
- 1832 Union St
- 885 Meadow Ln
- 1125 Highland Park Rd
- 1901 Heritage Rd
- 2125 Rosendale Rd
- 9 Oakline Ct
- 1128 Hedgewood Ln
- 24 Ray St
- 50 Oakmont St
- 805 Karenwald Ln
- 1148 Rosehill Blvd
- 1116 van Antwerp Rd
- 2284 Preisman Dr
- L410 Ward Ave
- L412 Ward Ave
