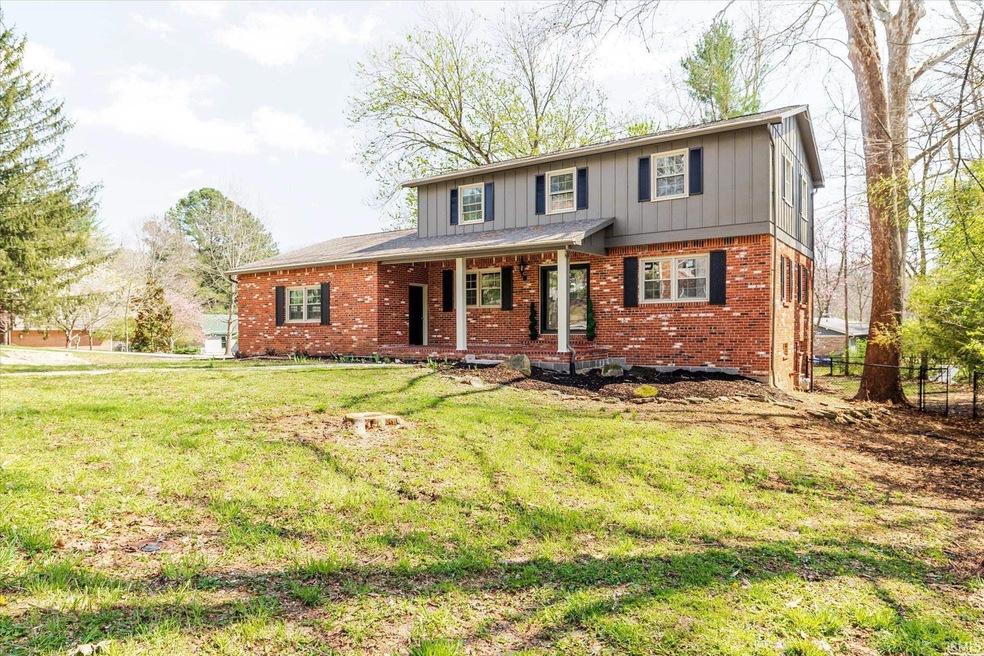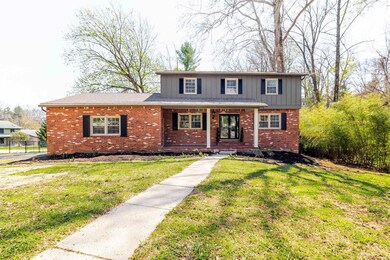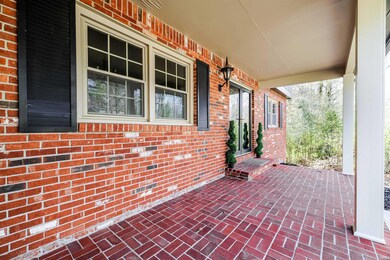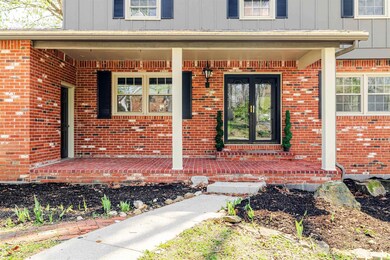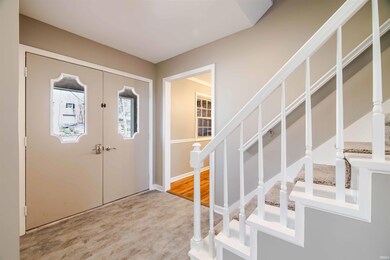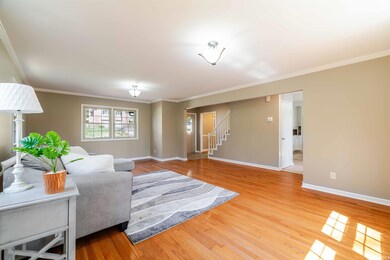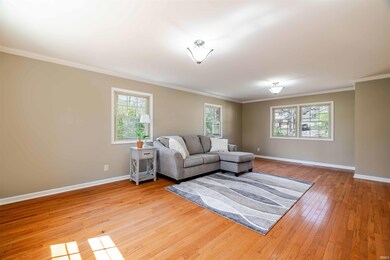
1920 E Wexley Rd Bloomington, IN 47401
Estimated payment $2,580/month
Highlights
- Wood Flooring
- Corner Lot
- Formal Dining Room
- Childs Elementary School Rated A
- Solid Surface Countertops
- Utility Sink
About This Home
SPACIOUS. TIMELESS. VERSATILE. Searching for a move-in-ready home in the sought-after South Hampton subdivision? Welcome to this beautifully maintained classic brick home, ideally located in the desirable Childs Elementary School district. Featuring FOUR to FIVE bedrooms and 2.5 bathrooms, this spacious traditional home sits on a fully fenced corner lot and includes a two-car attached garage. As you arrive, you’ll appreciate the mature landscaping and inviting covered front porch. Step into the foyer and be greeted by a sun-filled living room with gleaming hardwood floors on one side and a formal dining room on the other. The dining room flows into a well-designed kitchen equipped with solid surface countertops, Amish cabinetry, tile flooring, and convenient bar seating. The main level provides two comfortable living areas, including a cozy family room with a gas log fireplace and an oversized closet for extra storage. A conveniently located half bath adds functionality to the space. Just off the family room is a delightful four seasons room—perfect for enjoying backyard views year-round, whether you’re relaxing or entertaining. Upstairs, you’ll find four spacious bedrooms, including a primary suite featuring hardwood floors and a private bath with a walk-in shower. An additional full bathroom serves the remaining bedrooms. The walk-out basement offers even more living space, with a large recreational room featuring custom built-ins—ideal for a home office, study area, or media room. The lower level also includes a dedicated office or potential 5th bedroom, laundry area, and a sizable unfinished storage room to accommodate all your needs. Recent updates include a new stove, vanities, fresh paint, updated lighting and flooring, newer toilets, HVAC improvements, and more. Utilities include Duke, CenterPoint, Comcast, and Bloomington City Utilities. With over 3,100 square feet of finished living space, multiple gathering areas, and thoughtful upgrades throughout, this home is truly move-in ready and perfect for comfortable living and entertaining alike.
Home Details
Home Type
- Single Family
Est. Annual Taxes
- $4,401
Year Built
- Built in 1968
Lot Details
- 0.36 Acre Lot
- Chain Link Fence
- Landscaped
- Corner Lot
Parking
- 2 Car Attached Garage
- Garage Door Opener
- Driveway
Home Design
- Brick Exterior Construction
- Shingle Roof
Interior Spaces
- 2-Story Property
- Fireplace With Gas Starter
- Formal Dining Room
- Fire and Smoke Detector
- Electric Dryer Hookup
Kitchen
- Breakfast Bar
- Solid Surface Countertops
- Utility Sink
- Disposal
Flooring
- Wood
- Carpet
- Tile
Bedrooms and Bathrooms
- 5 Bedrooms
- Bathtub with Shower
- Separate Shower
Basement
- Walk-Out Basement
- Basement Fills Entire Space Under The House
- Block Basement Construction
Schools
- Childs Elementary School
- Jackson Creek Middle School
- Bloomington South High School
Utilities
- Forced Air Heating and Cooling System
- Heating System Uses Gas
- Cable TV Available
Additional Features
- Porch
- Suburban Location
Community Details
- South Hampton / Southampton Subdivision
Listing and Financial Details
- Assessor Parcel Number 53-08-10-302-034.000-009
Map
Home Values in the Area
Average Home Value in this Area
Tax History
| Year | Tax Paid | Tax Assessment Tax Assessment Total Assessment is a certain percentage of the fair market value that is determined by local assessors to be the total taxable value of land and additions on the property. | Land | Improvement |
|---|---|---|---|---|
| 2024 | $4,401 | $401,300 | $85,000 | $316,300 |
| 2023 | $2,215 | $406,800 | $85,000 | $321,800 |
| 2022 | $4,127 | $373,700 | $85,000 | $288,700 |
| 2021 | $3,440 | $327,600 | $80,000 | $247,600 |
| 2020 | $3,228 | $306,700 | $80,000 | $226,700 |
| 2019 | $2,945 | $279,200 | $40,000 | $239,200 |
| 2018 | $2,754 | $260,700 | $40,000 | $220,700 |
| 2017 | $2,698 | $254,900 | $40,000 | $214,900 |
| 2016 | $2,638 | $252,100 | $40,000 | $212,100 |
| 2014 | $2,583 | $247,600 | $40,000 | $207,600 |
Property History
| Date | Event | Price | Change | Sq Ft Price |
|---|---|---|---|---|
| 07/07/2025 07/07/25 | Price Changed | $399,900 | -19.2% | $126 / Sq Ft |
| 06/27/2025 06/27/25 | For Sale | $495,000 | +10.0% | $153 / Sq Ft |
| 06/16/2025 06/16/25 | Price Changed | $449,900 | -2.2% | $141 / Sq Ft |
| 05/27/2025 05/27/25 | Price Changed | $459,900 | -7.1% | $145 / Sq Ft |
| 04/08/2025 04/08/25 | For Sale | $495,000 | +83.4% | $156 / Sq Ft |
| 06/12/2017 06/12/17 | Sold | $269,900 | -2.9% | $93 / Sq Ft |
| 04/13/2016 04/13/16 | Pending | -- | -- | -- |
| 01/08/2016 01/08/16 | For Sale | $278,000 | -- | $95 / Sq Ft |
Purchase History
| Date | Type | Sale Price | Title Company |
|---|---|---|---|
| Sheriffs Deed | $274,851 | Murphy Partners | |
| Warranty Deed | $269,900 | John Bethell Title Company Inc |
Mortgage History
| Date | Status | Loan Amount | Loan Type |
|---|---|---|---|
| Previous Owner | $265,010 | FHA | |
| Previous Owner | $50,000 | Future Advance Clause Open End Mortgage | |
| Previous Owner | $211,200 | New Conventional | |
| Previous Owner | $208,986 | New Conventional | |
| Previous Owner | $216,000 | New Conventional | |
| Previous Owner | $198,000 | Unknown | |
| Previous Owner | $30,000 | Credit Line Revolving |
Similar Homes in Bloomington, IN
Source: Indiana Regional MLS
MLS Number: 202511799
APN: 53-08-10-302-034.000-009
- 2823 S Stratford Dr
- 2208 E Autumn Dr
- 1817 E Cheyanne Ln
- 2344 E Linden Hill Dr
- 2228 E Autumn Dr
- 1519 E Bradshire St
- 3104 S Autumn Ct
- 1423 E Bradshire St
- 1419 E Browning Ln
- 2344 E Winding Brook Cir
- 2409 E Oakmont Dr
- 2402 E Rock Creek Dr
- 3308 S Southern Oaks Dr
- 1417 E Clairmont Place
- 2131 E Meadowbluff Ct
- 723 E Moss Creek Dr
- 722 E Moss Creek Dr
- 3516 S Ashwood Dr
- 2002 S Georgetown Rd
- 618 E Moss Creek Ct
- 3310 S Browning Place
- 3252 S Southern Oaks Dr
- 3516 S Ashwood Dr
- 2995 S Acadia Ct
- 3400 S Sare Rd
- 3360 S Oaklawn Cir
- 3512 S Bainbridge Dr
- 3410 S Oaklawn Cir
- 3105 S Sare Rd
- 3758 S Bainbridge Dr
- 3626 S Kingsbury Ave
- 3809 S Sare Rd
- 1601 S Dorchester Dr
- 701 E Summit View Place
- 2780 S Walnut Street Pike
- 1368 S College Mall Rd Unit I-4
- 1775 S Henderson St
- 3296 Walnut Springs Dr
- 416 E Hillside Dr
- 367 W Country Club Dr
